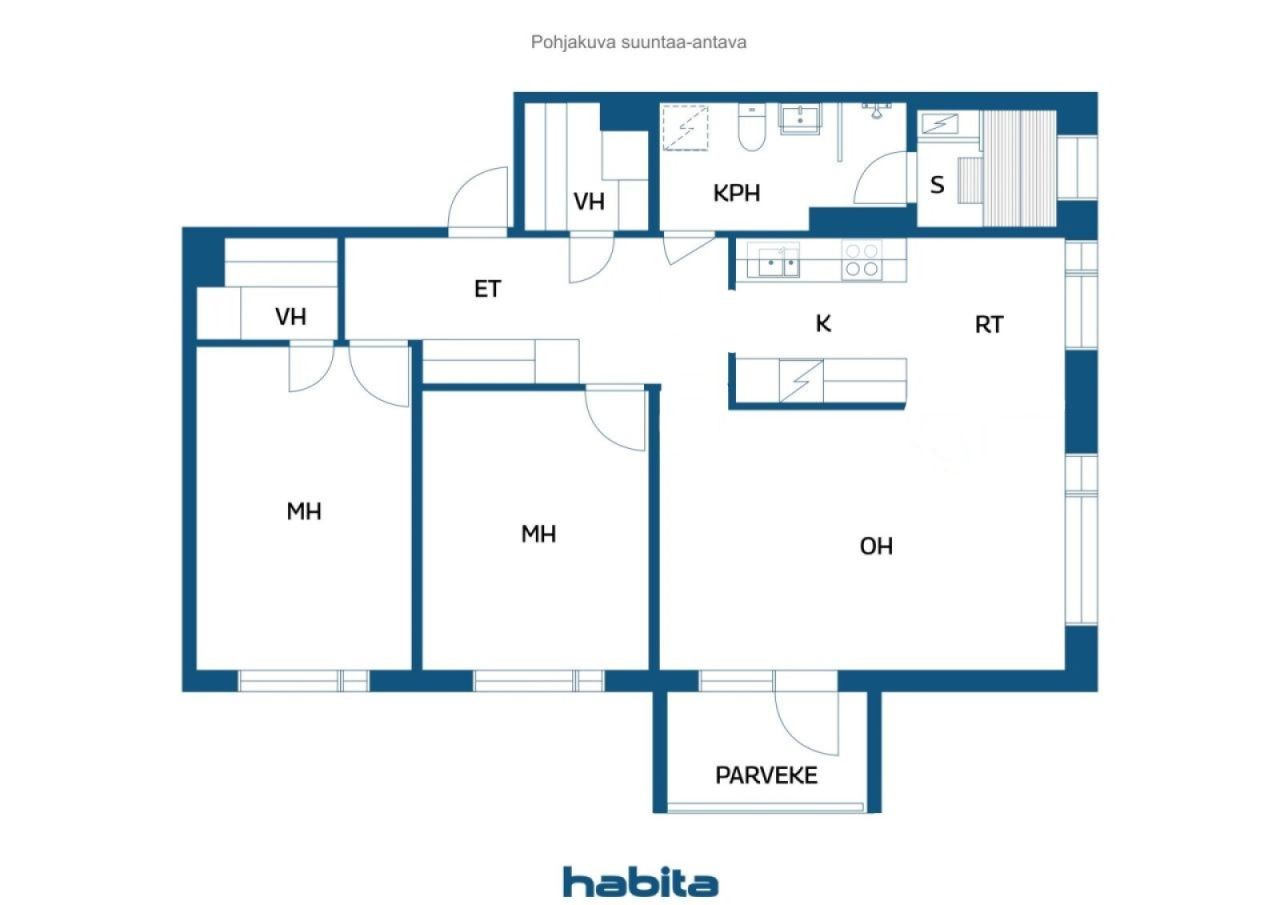コンドミニアム, Viskaripolku 3
20210 Turku, Härkämäki
Bright triangle with sauna in Turku Hårkämäki!
This home is located on the seventh floor of the house with great views. The apartment has a really functional layout. Two spacious bedrooms and a living room create living comfort in this home. The company is neat and well run. This year, a line renovation has been completed, in connection with which the bathroom of the apartment has also been tastefully renovated. The company's elevators were renovated over the next few years. In the housing company you can find a housing company net.
The dining area connected to the kitchen is connected to the living room, from which there is also access to the glazed balcony. Storage space in this home can be found in plenty with separate two walk-in closets and solid closets.
The location is perfect for those who appreciate the peaceful environment, but do not want to compromise on the proximity of services — the versatile services of the West Centre are right next door. Transport links are in addition working, the stop is right next to the street. For outdoor enthusiasts, the surroundings offer excellent routes for jogging and enjoying nature.
This home is the perfect choice when you are looking for a functional and bright ensemble in a good location. This is also a great opportunity for an investor. Contact us and be enchanted!
オープンハウス: 2025/09/14
13:00 – 13:30
最初のオープンハウス
Welcome!

未使用の販売価格
€133,600 (¥23,156,705)
部屋
3
寝室
2
バスルーム
1
居住エリア
80 m²基本詳細
| 掲載番号 | 669214 |
|---|---|
| 未使用の販売価格 | €133,600 (¥23,156,705) |
| 販売価格 | €85,001 (¥14,733,171) |
| 負債が占める割合 | €48,599 (¥8,423,534) |
| 負債の返済が可能な割合 | はい |
| 部屋 | 3 |
| 寝室 | 2 |
| バスルーム | 1 |
| トイレ | 1 |
| トイレ付きバスルーム | 1 |
| 居住エリア | 80 m² |
| 測定確認済み | いいえ |
| に基づく測定 | 定款 |
| フロア | 7 |
| 住宅階 | 1 |
| 状態 | 良い |
| 空き予定 | Instantly free |
| 駐車場 | 駐車スペース, 中庭駐車場, 電源コンセント付き駐車スペース |
| スペース |
寝室 寝室 リビングルーム キッチン バスルーム サウナ ウォークインクローゼット ウォークインクローゼット 広間 トイレ ガラス張りのバルコニー |
| 景色 | 庭, 裏庭, 前庭, 近隣, 通り, 森, 自然 |
| 収納 | キャビネット, ウォークインクローゼット, 地下収納ベース |
| 電気通信 | ケーブルテレビ, 光ファイバーインターネット |
| 床面 | ラミネート |
| 壁面 | ペンキ |
| 浴室の表面 | タイル |
| 台所用品 | 冷凍冷蔵庫, キャビネット, 食器洗浄機, セパレートオーブン, 台所フード, 電気コンロ |
| バスルーム設備 | シャワー, 洗濯機の接続, 床暖房, 洗濯機置き場, ビデシャワー, キャビネット, 流し台, シャワーの壁, 便座, 鏡, 鏡付きキャビネット |
| 検査 | アスベスト調査 (2016/12/27) |
| アスベスト調査 | アスベスト調査が実施されました。レポートについては代表者にご相談ください。 |
| 株 | 139491-145052 |
| 記述 | 3h, k, kph/wc, s, 2*vh, las. p |
建物と物件の詳細
| 建築年度 | 1980 |
|---|---|
| 落成式 | 1980 |
| 床 | 9 |
| リフト | はい |
| 屋根の種類 | 切妻屋根 |
| 空調 | 機械式換気 |
| エネルギー証書のクラス | D, 2018 |
| 暖房 | 地域暖房 |
| 建築材料 | コンクリート |
| 屋根の材料 | アスファルトフェルト |
| ファサード素材 | コンクリート |
| 改築 |
改築計画 2025 (終了) 共通エリア 2024 (終了) 管路 2024 (終了) 正面 2022 (終了) 暖房 2019 (終了) その他 2019 (終了) 庭 2018 (終了) 庭 2017 (終了) エレベーター 2016 (終了) 下水 2016 (終了) 水道管 2015 (終了) 階段 2014 (終了) 錠 2014 (終了) 駐車場 2013 (終了) その他 2010 (終了) 水道管 2009 (終了) 窓 2008 (終了) その他 2007 (終了) 駐車場 2006 (終了) 空調 2004 (終了) 階段 2002 (終了) バルコニー 2000 (終了) その他 1999 (終了) |
| 共通エリア | 機材保管室, サウナ, 防空壕, 冷蔵室 |
| 管理者 | Härkämäen Huolto Oy |
| 管理者の連絡先 | Kalle Laitinen / 02-278 0600 |
| メンテナンス | Aluehuoltoyhtiö |
| 区画地域 | 4480 m² |
| 駐車スペース数 | 73 |
| 建物数 | 1 |
| 地帯 | 平地 |
| 道路 | はい |
| 土地所有権 | 所有 |
| 計画状況 | 詳細計画 |
| 自治体のエンジニアリング | 水道, 下水, 電気, 地区暖房 |
エネルギー証書のクラス

住宅協同組合の詳細
| 住宅協同組合名 | Asunto-oy Lattoluoto |
|---|---|
| 設立年度 | 1976 |
| 株式数 | 400,000 |
| 住居数 | 81 |
| 償還権 | いいえ |
サービス
| 食料品店 | 0.4 km |
|---|---|
| レストラン | 0.4 km |
| ショッピングセンター | 2.5 km |
| 医療センター | 3.2 km |
| ショッピングセンター | 2.9 km |
公共交通機関アクセス
| 自転車専用道路 | 0.1 km |
|---|---|
| バス | 0.1 km |
月額料金
| メンテナンス | 242.4 € / 月 (42,014.86 ¥) |
|---|---|
| 財務費用 | 305.91 € / 月 (53,022.96 ¥) |
| 水 | 22 € / 月 (3,813.23 ¥) (見積り) |
| 駐車スペース | 12 € / 月 (2,079.94 ¥) |
購入費用
| 譲渡税 | 1.5 % |
|---|---|
| 登録料 | €89 (¥15,426) |
これが物件の購入の始まりです。
- 簡単なフォームに記入していただければ、ミーティングの手配をさせていただきます。
- 担当者が直ちにお客様に連絡し、ミーティングの手配をさせていただきます。
この物件についてもっと知りたいですか?
お問い合わせ依頼をいただき、ありがとうございます。すぐにご連絡差し上げます。










