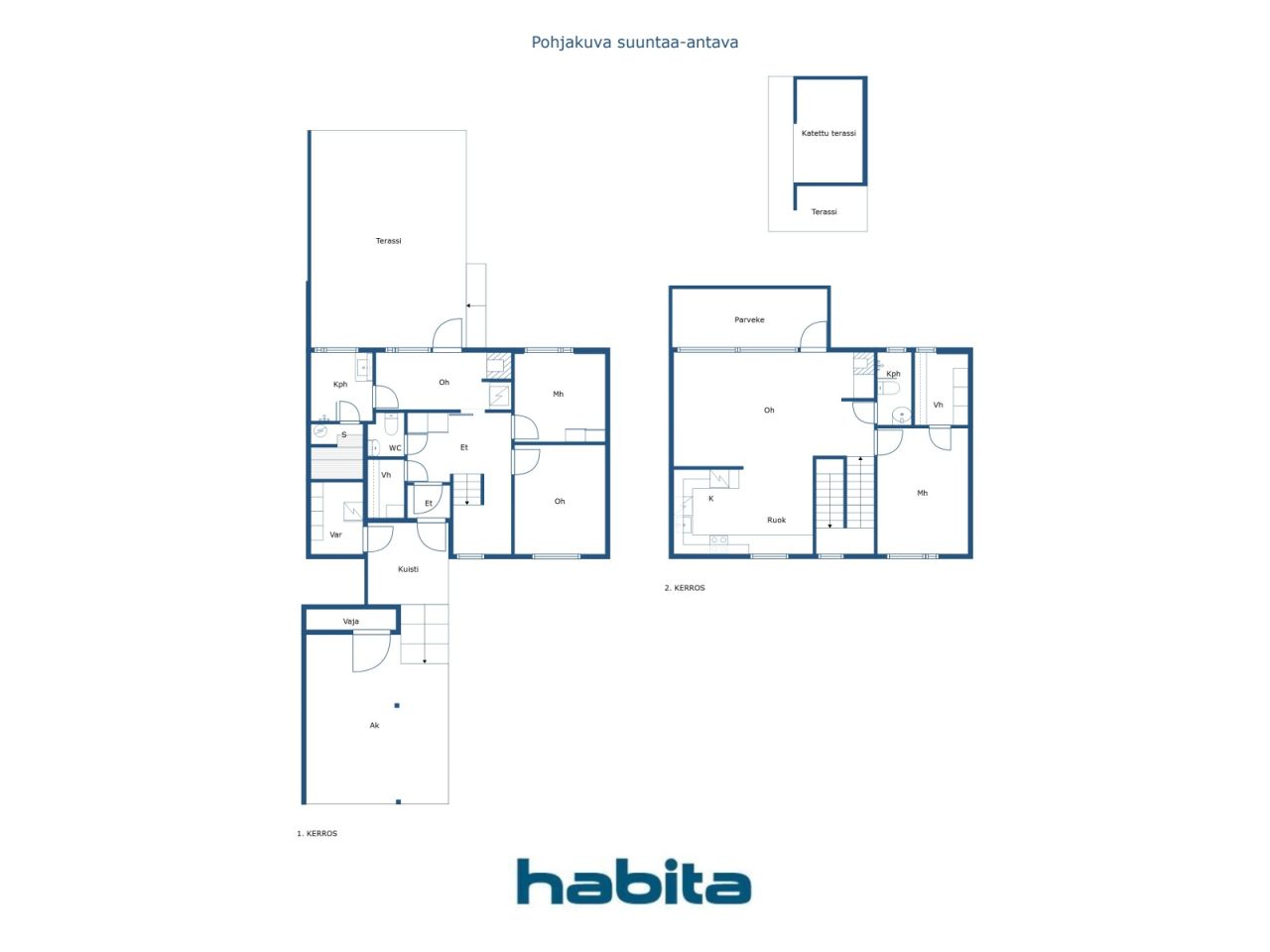セミ・デタッチド・ハウス, Naulatie 5
01650 Vantaa, Vapaala
Completely ready to move, cozy and well-kept semi-detached house in Vapala is looking for new residents. Designed by architect Aulis Riikonen, this home offers functional space solutions and a lot of comfort on two floors.
Upstairs are the master bedroom and bathroom, as well as a spacious living area, where the living room, dining area and kitchen form a coherent whole. Large windows flood natural light in, and the fireplace brings warmth as well as ambiance. All residential rooms have beautiful oak parquet floors.
On the ground floor there are two bedrooms, a fireplace room, a sauna and a bathroom, as well as a separate toilet — an excellent solution for families or those who need a remote working space.
The green courtyard invites to cozy up: a terrace renovated in 2022, a small summer kitchen and the children's own sandbox make the yard a place for moments of everyday life and celebration.
Vapala is a quiet and prestigious area of small houses with excellent transport links. Schools, kindergartens and a wide range of services such as grocery stores, outdoor trails and recreational opportunities can be found nearby.
オープンハウス: 2025/09/07
16:10 – 16:40
最初のオープンハウス

未使用の販売価格
€327,000 (¥56,508,558)
部屋
4
寝室
3
バスルーム
2
居住エリア
120 m²基本詳細
| 掲載番号 | 669170 |
|---|---|
| 未使用の販売価格 | €327,000 (¥56,508,558) |
| 販売価格 | €327,000 (¥56,508,558) |
| 部屋 | 4 |
| 寝室 | 3 |
| バスルーム | 2 |
| トイレ | 2 |
| トイレ付きバスルーム | 1 |
| トイレなしのバスルーム | 1 |
| 居住エリア | 120 m² |
| 総面積 | 124 m² |
| 他のスペースの面積 | 4 m² |
| 測定確認済み | いいえ |
| に基づく測定 | 定款 |
| フロア | 1 |
| 住宅階 | 2 |
| 状態 | 良い |
| 空き予定 | 2 months from the date of the transaction or according to the contract. |
| 駐車場 | 簡易車庫 |
| スペース |
リビングルーム (南) キッチン (北) 寝室 (北) バスルーム バルコニー (南) 寝室 (北) 寝室 (南) 暖炉のある部屋 (南) バスルーム サウナ ウォークインクローゼット テラス |
| 景色 | 前庭, プライベートの中庭, 近隣 |
| 収納 | ウォークインクローゼット, クローゼット |
| 電気通信 | アンテナ |
| 床面 | 寄木細工, タイル |
| 壁面 | ペンキ |
| 浴室の表面 | タイル |
| 台所用品 | セラミックのコンロ, 冷凍冷蔵庫, キャビネット, 台所フード, 食器洗浄機, 電子レンジ |
| バスルーム設備 | シャワー, 洗濯機の接続, 床暖房, 洗濯機置き場, 流し台, シャワーの壁, 鏡 |
| アスベスト調査 | この建物は1994年より前に建てられており、アスベスト調査は実施されていません。 |
| 株 | 1-316 |
| 記述 | 4 rooms, kitchen, sauna, 2 bathrooms, balcony and yard area. |
| 追加情報 | In connection with the purchase of the apartment, warehouse C, shares 633-634, size 4 m² (price 500€), is included in the asking price. The apartment is not subject to a maintenance fee, but the shareholders bear their own expenses and the joint payments are divided in half. |
建物と物件の詳細
| 建築年度 | 1977 |
|---|---|
| 落成式 | 1977 |
| 床 | 2 |
| リフト | いいえ |
| 屋根の種類 | 平屋根 |
| 空調 | 自然換気 |
| 基盤 | 現場打ち |
| エネルギー証書のクラス | エネルギー証書は法律で義務付けられていません |
| 暖房 | 電気暖房, ラジエーター |
| 建築材料 | コンクリート |
| 屋根の材料 | フェルト |
| ファサード素材 | 木材, レンガ造りのサイディング |
| 改築 |
窓 2020 (終了) ドア 2020 (終了) 正面 2017 (終了) 屋根 2015 (終了) 暖房 2012 (終了) 電気 2012 (終了) 水道管 2012 (終了) |
| 共通エリア | 収納 |
| 管理者 | Jouni Röksä (osakasisännöitsijä) |
| 管理者の連絡先 | 040 521 88 77 |
| メンテナンス | Omatoiminen |
| 区画地域 | 840 m² |
| 駐車スペース数 | 2 |
| 建物数 | 1 |
| 地帯 | 平地 |
| 道路 | はい |
| 土地所有権 | 所有 |
| 計画状況 | 詳細計画 |
| 自治体のエンジニアリング | 水道, 下水, 電気 |
住宅協同組合の詳細
| 住宅協同組合名 | Asunto Oy Naulakuja 13 |
|---|---|
| 株式数 | 636 |
| 住居数 | 2 |
| 住居面積 | 248 m² |
| 償還権 | いいえ |
サービス
| ショッピングセンター | 2.5 km |
|---|---|
| 食料品店 | 1.5 km |
月額料金
| 電気 |
204 € / 月 (35,253.05 ¥)
(見積り)
Total electricity consumption (incl. heating and household electricity) 09/2024–08/2025: 15,339.92 kWh |
|---|---|
| その他 |
471.51 € / 年 (81,481.19 ¥)
Property tax €943.02 / 2025 This apartment’s share: €471.51 / 2025 |
| 保険 |
406.25 € / 年 (70,203.67 ¥)
Property insurance 2025: €812.50 This apartment’s share: €406.25 |
| ゴミ |
12.8 € / 月 (2,211.96 ¥)
(見積り)
Waste disposal fee total €307.23 / 2024 This apartment’s share: €153.62 / 2024 |
| 水 |
39.14 € / 月 (6,763.75 ¥)
(見積り)
Here’s the English translation: Water fee total €939.44 / 2024 This apartment’s share: €469.72 / 2024 |
購入費用
| 譲渡税 |
1.5 %
To be paid upon completion of the sale |
|---|---|
| 登録料 |
€89 (¥15,380) (見積もる) According to the National Land Survey’s fee or the bank’s charge |
これが物件の購入の始まりです。
- 簡単なフォームに記入していただければ、ミーティングの手配をさせていただきます。
- 担当者が直ちにお客様に連絡し、ミーティングの手配をさせていただきます。
この物件についてもっと知りたいですか?
お問い合わせ依頼をいただき、ありがとうございます。すぐにご連絡差し上げます。








