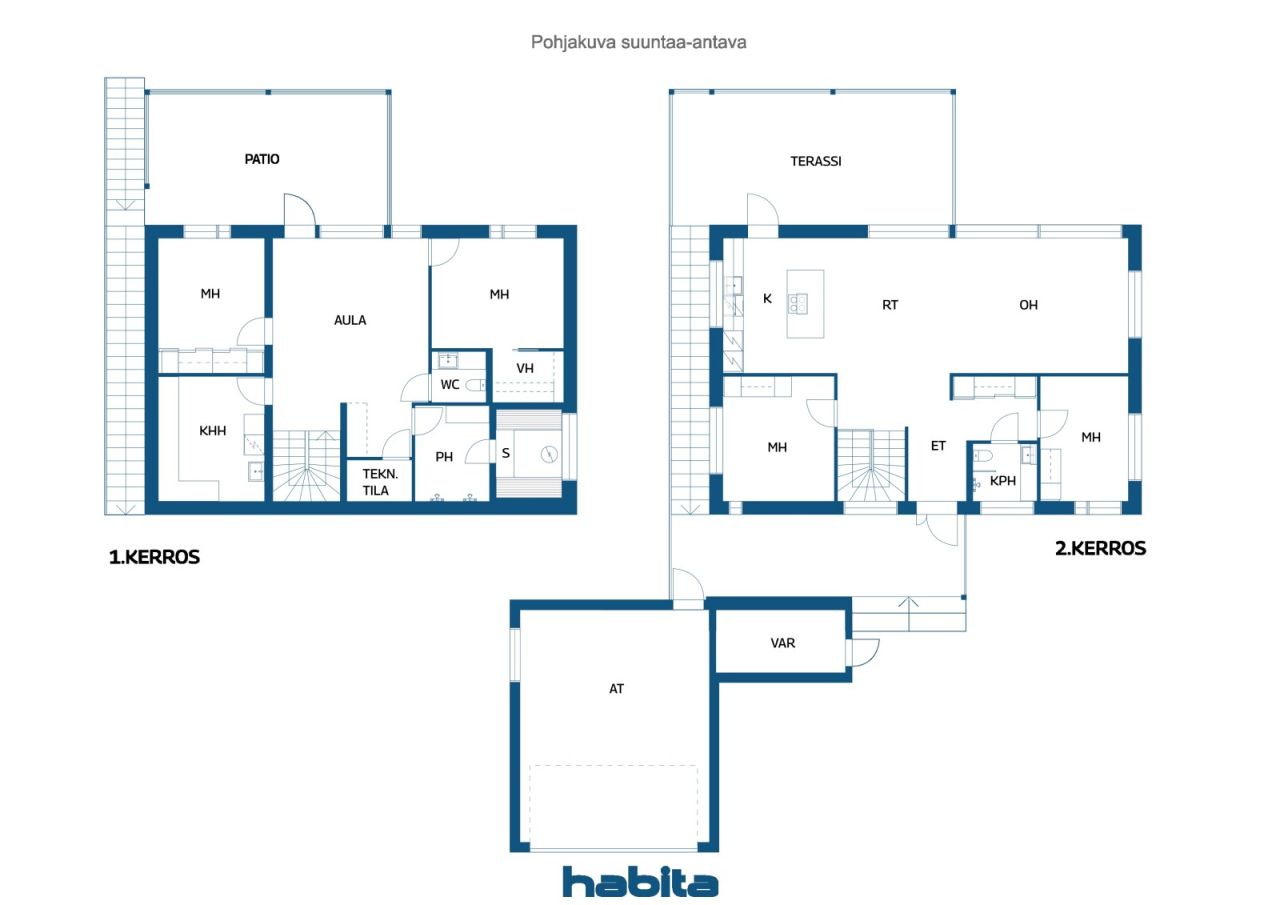一戸建て住宅, Kalliokaarre 9
70800 Kuopio, Hiltulanlahti
Modern comfort and peace — stone house with stunning forest views
This sturdy stone house offers quality housing for the needs of even a larger family. The spacious layout, impressive room height and large windows bring light and nature into everyday life — the living room offers a soothing view of the forest without any new buildings.
The home is split over two levels and offers four spacious bedrooms as well as a stylish and functional kitchen, complete with quality appliances and carefully selected materials. The downstairs spa-inspired bathroom, has rainwater showers and a bathtub for relaxation. High-quality materials, smart building technology and ecological geothermal heating with cooling make living modern.
From the upper floor there is access to a large terrace and the downstairs patio of the house invites you to spend time outdoors. Everyday comfort is enhanced by a carport and a warm two-car garage with plenty of storage space, for example, for hobby equipment.
The house is located in a quiet and prestigious residential area in Hiltulanlahti, with easy connections to services as well as outdoor routes. Such units are rarely offered — come and see on the spot how functional this home is designed for everyday needs.
Book your own introduction time — this could be your family's next home.

販売価格
€550,000 (¥94,855,093)
部屋
5
寝室
4
バスルーム
2
居住エリア
175.5 m²基本詳細
| 掲載番号 | 669084 |
|---|---|
| 販売価格 | €550,000 (¥94,855,093) |
| 部屋 | 5 |
| 寝室 | 4 |
| バスルーム | 2 |
| トイレ | 2 |
| トイレ付きバスルーム | 1 |
| トイレなしのバスルーム | 1 |
| 居住エリア | 175.5 m² |
| 総面積 | 224 m² |
| 他のスペースの面積 | 48.5 m² |
| 測定確認済み | いいえ |
| に基づく測定 | 建築計画 |
| フロア | 1 |
| 住宅階 | 2 |
| 状態 | 良い |
| 空き予定 | 契約によると |
| 駐車場 | 中庭駐車場, 簡易車庫, ガレージ |
| 特徴 | 中央掃除機 |
| スペース |
寝室 オープンキッチン リビングルーム 書斎 広間 トイレ バスルーム サウナ ウォークインクローゼット ユーティリティルーム ガレージ 屋外収納 テラス (北) パティオ (北) |
| 景色 | 森, 自然 |
| 収納 | キャビネット, ウォークインクローゼット, 屋外収納 |
| 電気通信 | 光ファイバーインターネット, アンテナ |
| 床面 | タイル |
| 壁面 | ペンキ |
| 浴室の表面 | タイル |
| 台所用品 | IHコンロ, 冷蔵庫, 冷凍庫, キャビネット, 台所フード, 食器洗浄機, セパレートオーブン, 電子レンジ |
| バスルーム設備 | シャワー, 浴槽, 放射式床暖房 |
| ユーティリティルーム設備 | 洗濯機の接続, 食器乾燥戸棚, 流し台 |
| 記述 | 5rooms+kitchen+sauna |
| 追加情報 | In the garage, a water point and a sand separation well. |
建物と物件の詳細
| 建築年度 | 2022 |
|---|---|
| 落成式 | 2022 |
| 床 | 2 |
| リフト | いいえ |
| 屋根の種類 | 小屋根 |
| 空調 | 機械換気 |
| エネルギー証書のクラス | A, 2018 |
| 暖房 | 地熱暖房, 放射床暖房 |
| 建築材料 | 石 |
| 屋根の材料 | フェルト |
| ファサード素材 | 石 |
| 物件参照番号 | 297-36-66-1-L1 |
| 区画地域 | 1064 m² |
| 駐車スペース数 | 3 |
| 建物数 | 2 |
| 地帯 | 緩やかな傾斜地 |
| 道路 | はい |
| 土地所有権 | 賃貸 |
| 土地所有者 | Kuopion Kaupunki |
| 年間賃料 | 1,040 € (179,362.36 ¥) |
| 賃貸契約の終了 | 2070/12/31 |
| 計画状況 | 詳細計画 |
| 建築権 | 372.5 m² |
| 自治体のエンジニアリング | 水道, 下水, 電気 |
エネルギー証書のクラス

サービス
| ショッピングセンター | 2.4 km |
|---|---|
| 食料品店 | 4.5 km |
| 学校 | 1.7 km |
| 幼稚園 | 2 km |
公共交通機関アクセス
| バス | 0.8 km |
|---|
月額料金
| 固定資産税 | 1,236.52 € / 年 (213,254.95 ¥) |
|---|---|
| 電気 | 90 € / 月 (15,521.74 ¥) (見積り) |
| その他 | 40 € / 年 (6,898.55 ¥) |
| 水 | 20 € / 月 (3,449.28 ¥) (見積り) |
| 通り | 49.5 € / 年 (8,536.96 ¥) |
| ゴミ | 202.5 € / 年 (34,923.92 ¥) |
| 電気通信 | 45.5 € / 月 (7,847.1 ¥) (見積り) |
購入費用
| 譲渡税 | 3 % |
|---|---|
| 登録料 | €172 (¥29,664) |
| 契約 | €25 (¥4,312) (見積もる) |
これが物件の購入の始まりです。
- 簡単なフォームに記入していただければ、ミーティングの手配をさせていただきます。
- 担当者が直ちにお客様に連絡し、ミーティングの手配をさせていただきます。
この物件についてもっと知りたいですか?
お問い合わせ依頼をいただき、ありがとうございます。すぐにご連絡差し上げます。








