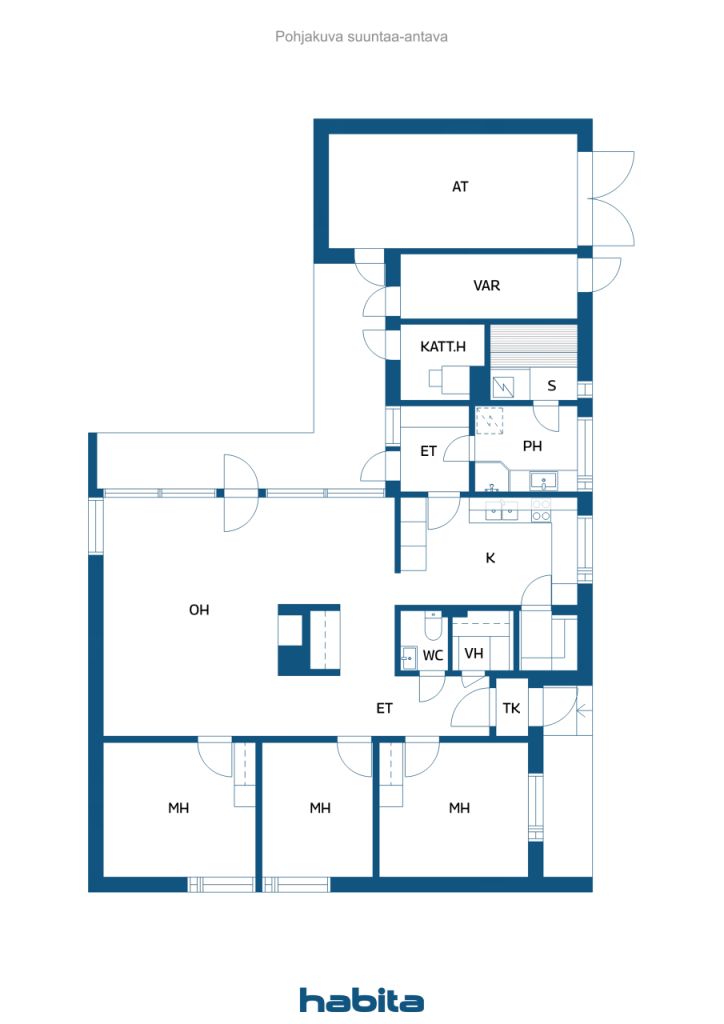一戸建て住宅, Kuninkaanmäentie 15
01260 Vantaa, Kuninkaanmäki
Located on a lovely garden plot, this one-level three-bedroom detached house is about to be released in Kuninkaanmäki, which is popular for families with children. The spacious living room with large windows is a great place for family moments together and the fireplace creates the atmosphere for darkening autumn evenings. In addition to the kitchen there is a spacious pantry and there is plenty of storage space thanks to the large warm outdoor storage room and garage.
On the partially covered terrace of the backyard facing west, you can relax during the warm season. The heating system of the house has been upgraded in 2016 to geothermal heat and thanks to this, the cost of housing remains in check. This is a good opportunity for the renovator savvy, because the house requires updating. The house has been condition checked and the plot is private.
The wonderful outdoor recreation areas of Kuusijärvi and Sipoonkorve await you nearby and a school and kindergarten a short walk away.
½ part of the property is sold under a management agreement. The management area of the allotment is estimated to be approx. 1.000 m². You can also buy the whole property. See www.habita.com for destination number 669376.

販売価格
€245,000 (¥44,564,180)
部屋
4
寝室
3
バスルーム
1
居住エリア
106 m²基本詳細
| 掲載番号 | 669013 |
|---|---|
| 販売価格 | €245,000 (¥44,564,180) |
| 部屋 | 4 |
| 寝室 | 3 |
| バスルーム | 1 |
| トイレ | 1 |
| トイレなしのバスルーム | 1 |
| 居住エリア | 106 m² |
| 総面積 | 158 m² |
| 他のスペースの面積 | 52 m² |
| 測定確認済み | いいえ |
| に基づく測定 | 建築計画 |
| フロア | 1 |
| 住宅階 | 1 |
| 状態 | Satisfactory |
| 空き予定 | 契約によると |
| 駐車場 | Parking space with power outlet, ガレージ |
| 特徴 | Fireplace |
| スペース |
Living room Kitchen Bedroom サウナ Bathroom Toilet Outdoor storage Garage Terrace (西) Hall |
| 景色 | Private courtyard, Garden, Neighbourhood, Street, Nature |
| 収納 | Cabinet, Walk-in closet, Outdoor storage |
| 電気通信 | Antenna |
| 床面 | Parquet, Linoleum |
| 壁面 | Wood, Wall paper, Paint |
| 浴室の表面 | Tile |
| 台所用品 | Ceramic stove, Refrigerator, Freezer, Cabinetry, Kitchen hood |
| バスルーム設備 | Shower, Washing machine connection, Cabinet, Sink, Mirror, Shower stall |
| アスベスト調査 | この建物は1994年より前に建てられており、アスベスト調査は実施されていません。 |
| 記述 | 4h, k, s, kph, wc, at, was |
建物と物件の詳細
| 建築年度 | 1972 |
|---|---|
| 落成式 | 1972 |
| 床 | 1 |
| リフト | いいえ |
| 屋根の種類 | 切妻屋根 |
| 空調 | 自然換気 |
| 基盤 | 地面に支えられたコンクリートスラブ |
| エネルギー証書のクラス | エネルギー証書は法律で義務付けられていません |
| 暖房 | Central water heating, Geothermal heating, Furnace or fireplace heating |
| 建築材料 | Brick |
| 屋根の材料 | Sheet metal |
| ファサード素材 | Brickwork siding |
| 改築 |
改築計画 2025 (今後の予定) 煙管 2024 (終了) その他 2019 (終了) 暖房 2016 (終了) 正面 2010 (終了) 窓 1998 (終了) 野外ドア 1998 (終了) 柱礎 1990 (終了) 屋根 1990 (終了) 下水 1987 (終了) |
| 物件参照番号 | 92-420-4-191 |
| 区画地域 | 2180 m² |
| 駐車スペース数 | 3 |
| 建物数 | 1 |
| 地帯 | 緩やかな傾斜地 |
| 道路 | はい |
| 土地所有権 | 所有 |
| 計画状況 | Detailed plan |
| 自治体のエンジニアリング | Water, Sewer, Electricity |
サービス
| Grocery store | 1.4 km |
|---|---|
| School | 1.5 km |
| Kindergarten | 1.3 km |
| Beach | 2.2 km |
公共交通機関アクセス
| Bus | 0 km |
|---|
月額料金
| Property tax | 923.24 € / 年 (167,932.38 ¥) (見積り) |
|---|---|
| Heating | 50 € / 月 (9,094.73 ¥) (見積り) |
| 水 | 20 € / 月 (3,637.89 ¥) (見積り) |
購入費用
| Transfer tax | 3 % |
|---|---|
| Contracts | €25 (¥4,547) |
これが物件の購入の始まりです。
- 簡単なフォームに記入していただければ、ミーティングの手配をさせていただきます。
- 担当者が直ちにお客様に連絡し、ミーティングの手配をさせていただきます。
この物件についてもっと知りたいですか?
お問い合わせ依頼をいただき、ありがとうございます。すぐにご連絡差し上げます。








