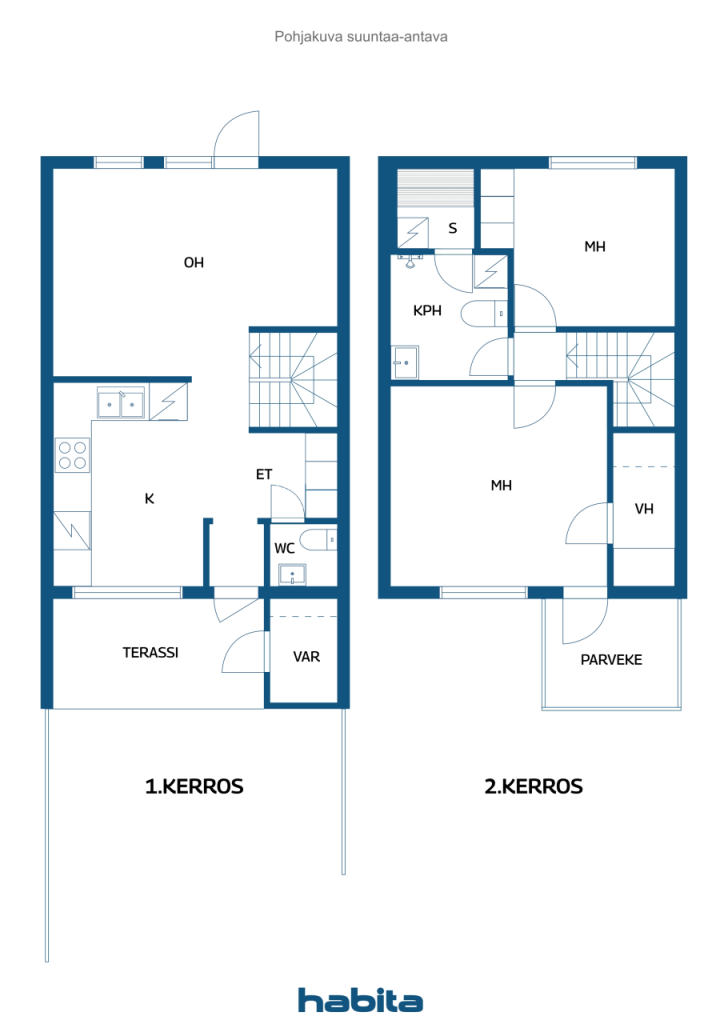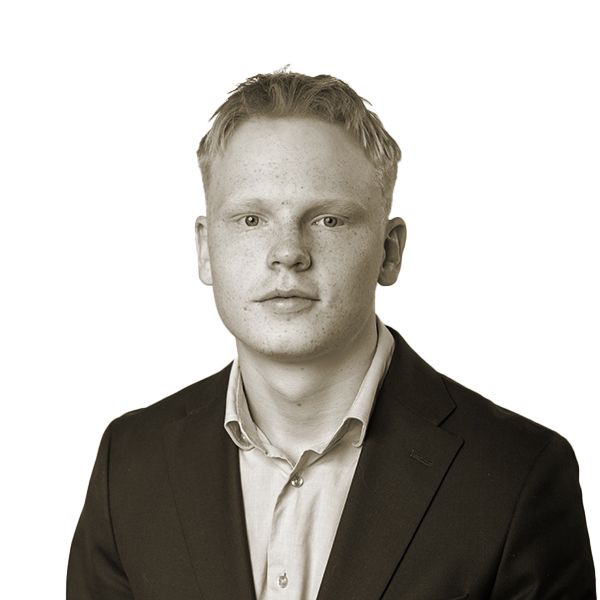タウンハウス, Litmasenkaari 3
70820 Kuopio, Petonen
Two-storey cozy townhouse!
Welcome to visit this two-story home where everyday life goes smoothly. Upstairs there are two bedrooms, of which the main bedroom has a walk-in closet and a balcony. Upstairs there is also a bathroom with space for laundry, as well as a private sauna for relaxation.
From the living room, access to the backyard. From the backyard you can get straight to the jogging paths. The house company is well maintained and significant improvements have been made over the years, including the renewal of a water roof and plastic utility water pipes. As a form of heating, the company has district heating.
The location near Litmasenlampi offers peace of nature and good outdoor terrain right on the doorstep. Local services are within walking distance and the city centre can be reached quickly. Parking space available from the housing company.
The home is in good basic condition and by updating the surfaces you can get it just right for your needs. Perfect for a first home buyer, a couple or a small family. Contact us and ask more — let's go see this home on site!

未使用の販売価格
€104,000 (¥19,055,780)
部屋
3
寝室
2
バスルーム
1
居住エリア
78 m²基本詳細
| 掲載番号 | 668878 |
|---|---|
| 未使用の販売価格 | €104,000 (¥19,055,780) |
| 販売価格 | €104,000 (¥19,055,780) |
| 部屋 | 3 |
| 寝室 | 2 |
| バスルーム | 1 |
| トイレ | 1 |
| トイレ付きバスルーム | 1 |
| 居住エリア | 78 m² |
| 測定確認済み | いいえ |
| に基づく測定 | 定款 |
| フロア | 1 |
| 住宅階 | 2 |
| 状態 | 良い |
| 空き予定 |
契約によると
2 months from the date of trade |
| 駐車場 | 電源コンセント付き駐車スペース |
| スペース |
寝室
キッチン リビングルーム 広間 トイレ バスルーム テラス サウナ ウォークインクローゼット 屋外収納 |
| 景色 | 裏庭, 近隣, 自然 |
| 収納 | キャビネット, ウォークインクローゼット, 屋外収納 |
| 電気通信 | ケーブルテレビ, ケーブルインターネット |
| 床面 | ラミネート, タイル, ビニール床材 |
| 壁面 | 壁紙, ペンキ |
| 浴室の表面 | タイル |
| 台所用品 | IHコンロ, 冷蔵庫, キャビネット, 台所フード, 食器洗浄機 |
| バスルーム設備 | シャワー, 洗濯機の接続, 洗濯機置き場, キャビネット, 流し台, 便座, 鏡付きキャビネット |
| 検査 |
湿度測定
(2022/05/03) アスベスト調査 (2022/05/03) |
| アスベスト調査 | アスベスト調査が実施されました。レポートについては代表者にご相談ください。 |
| 株 | 2010-2486 |
| 記述 | 3rooms + kitchen + sauna |
| 追加情報 | As a rule, the shareholder/resident of the company has one parking space per apartment. If necessary, the parking space (1 piece) can be transferred to a new owner in connection with the housing transaction. Applies only to car spaces (not carport spaces). |
建物と物件の詳細
| 建築年度 | 1989 |
|---|---|
| 落成式 | 1989 |
| 床 | 2 |
| リフト | いいえ |
| 屋根の種類 | 切妻屋根 |
| 空調 | 機械式換気 |
| エネルギー証書のクラス | D, 2018 |
| 暖房 | 地域暖房, ラジエーター |
| 建築材料 | レンガ, コンクリート |
| 屋根の材料 | 板金 |
| ファサード素材 | レンガ造りのサイディング, 木材クラッディング |
| 改築 |
庭 2025 (終了) 庭 2025 (今後の予定) 改築計画 2025 (終了) 正面 2025 (終了) 暗渠 2024 (終了) 庭 2024 (終了) 暖房 2024 (終了) 暖房 2024 (終了) 庭 2023 (終了) その他 2023 (終了) その他 2022 (終了) その他 2022 (終了) 空調 2020 (終了) その他 2020 (終了) 屋根 2020 (終了) 水道管 2020 (終了) その他 2020 (終了) 錠 2018 (終了) その他 2018 (終了) 野外ドア 2017 (終了) その他 2017 (終了) 屋根 2015 (終了) 庭 2015 (終了) 庭 2012 (終了) 屋根 2010 (終了) 共通エリア 2009 (終了) 駐車場 2008 (終了) 暖房 2008 (終了) 庭 2007 (終了) その他 2006 (終了) 共通エリア 2005 (終了) 庭 2003 (終了) 窓 2000 (終了) |
| 共通エリア | 収納, 技術室, 乾燥室, ゴミ置き場 |
| 管理者 | Retta Isännöinti |
| 管理者の連絡先 | Esko Mantila, p. 0102288210 |
| メンテナンス | Lumityöt ulkoistettu. Muuten talkoilla. |
| 区画地域 | 5420 m² |
| 駐車スペース数 | 24 |
| 建物数 | 4 |
| 地帯 | 緩やかな傾斜地 |
| 道路 | はい |
| 土地所有権 | 賃貸 |
| 土地所有者 | Kuopion kaupunki |
| 年間賃料 | 3,100 € (568,008.83 ¥) |
| 賃貸契約の終了 | 2037/10/31 |
| 計画状況 | 詳細計画 |
| 自治体のエンジニアリング | 水道, 下水, 電気, 地区暖房 |
エネルギー証書のクラス

住宅協同組合の詳細
| 住宅協同組合名 | As Oy Litmasenlammen Rantapuisto |
|---|---|
| 株式数 | 10,000 |
| 住居数 | 21 |
| 償還権 | いいえ |
サービス
| レストラン | 0.6 km |
|---|---|
| ショッピングセンター | 3.6 km |
| 学校 | 0.8 km |
| 幼稚園 | 0.7 km |
| 医療センター | 1.2 km |
| 遊び場 | 0.4 km |
| 食料品店 | 1 km |
公共交通機関アクセス
| バス | 0.2 km |
|---|
月額料金
| メンテナンス | 304.2 € / 月 (55,738.16 ¥) |
|---|---|
| 駐車スペース | 13 € / 月 (2,381.97 ¥) (見積り) |
| 電気通信 | 9 € / 月 (1,649.06 ¥) |
| 水 | 17 € / 月 (3,114.89 ¥) / 人 |
購入費用
| 譲渡税 | 1.5 % |
|---|---|
| 登録料 | €92 (¥16,857) |
これが物件の購入の始まりです。
- 簡単なフォームに記入していただければ、ミーティングの手配をさせていただきます。
- 担当者が直ちにお客様に連絡し、ミーティングの手配をさせていただきます。
この物件についてもっと知りたいですか?
お問い合わせ依頼をいただき、ありがとうございます。すぐにご連絡差し上げます。









