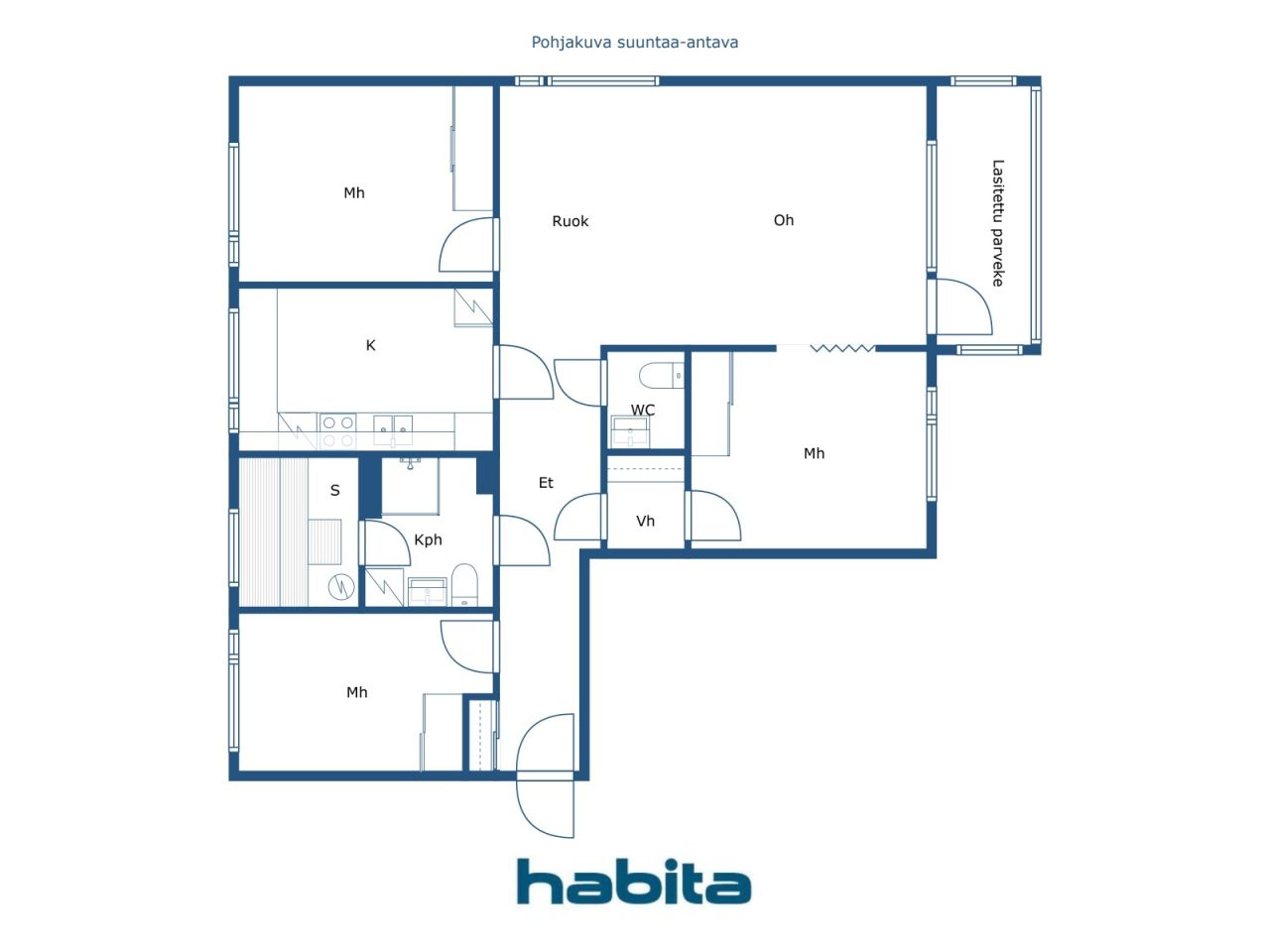Condominium, Saariselänkuja 6
00970 Helsinki, Mellunmäki
Spacious family apartment in the heart of Mellunmäki
Welcome to visit this cozy and spacious home in Mellunmäki, Helsinki! The 93 m² apartment offers well-designed spaces for family everyday life or comfortable living as a couple. The home has three bedrooms, a spacious living room, a functional kitchen and a bathroom. The balcony offers a view of the condominium's courtyard and the surrounding neighborhood.
The kitchen is equipped with everything you need: an electric hob, a cooker hood, a dishwasher, a fridge-freezer, as well as plenty of storage space. The form of heating is carefree district heating and central water heating.
The company has a line renovation project in progress. For this apartment, the renovation has already been done and you can already enjoy the completely new bathroom and toilet.
The location is excellent — Mellunmäki metro station and bus stops are just a walk away, ensuring smooth connections to central Helsinki and the rest of the Helsinki metropolitan area. There are also all everyday amenities nearby: a shopping center, grocery stores, a school, a kindergarten, a health center, as well as parks and outdoor recreation facilities.
This home offers a great opportunity to live in picturesque surroundings while still being well connected.

未使用の販売価格
€113,000 (¥20,485,245)
部屋
4
寝室
3
バスルーム
1
居住エリア
93 m²基本詳細
| 掲載番号 | 668822 |
|---|---|
| 未使用の販売価格 | €113,000 (¥20,485,245) |
| 販売価格 | €112,522 (¥20,398,571) |
| 負債が占める割合 | €478 (¥86,674) |
| 負債の返済が可能な割合 | はい |
| 部屋 | 4 |
| 寝室 | 3 |
| バスルーム | 1 |
| トイレ | 1 |
| トイレ付きバスルーム | 1 |
| 居住エリア | 93 m² |
| 測定確認済み | いいえ |
| に基づく測定 | 定款 |
| フロア | 2 |
| 住宅階 | 1 |
| 状態 | Satisfactory |
| 空き予定 |
契約によると
/2 vk |
| スペース |
Hall Living room Bedroom Bedroom Bedroom Kitchen Bathroom Toilet サウナ Glazed balcony |
| 景色 | Inner courtyard, Neighbourhood |
| 収納 | Walk-in closet, Closet/closets, Basement storage base |
| 電気通信 | Optical fibre internet |
| 床面 | Parquet, Tile, Vinyl flooring |
| 壁面 | Wall paper, Paint |
| 浴室の表面 | Tile |
| 台所用品 | Electric stove, Freezer refrigerator, Cabinetry, Kitchen hood, Dishwasher |
| バスルーム設備 | Shower, Washing machine connection, Underfloor heating, Space for washing machine, Bidet shower, Cabinet, Sink, Shower wall, Toilet seat, Mirrored cabinet |
| アスベスト調査 | この建物は1994年より前に建てられており、アスベスト調査は実施されていません。 |
| 株 | 21-29 |
| 記述 | 4h, k, vh, kph, wc, s, glazed p |
建物と物件の詳細
| 建築年度 | 1973 |
|---|---|
| 落成式 | 1973 |
| 床 | 3 |
| リフト | いいえ |
| 屋根の種類 | 平屋根 |
| 空調 | 機械式換気 |
| 基盤 | コンクリート |
| エネルギー証書のクラス | エネルギー証書は法律で義務付けられていません |
| 暖房 | District heating, Central water heating |
| 建築材料 | Concrete |
| 屋根の材料 | Felt |
| ファサード素材 | Concrete element |
| 改築 |
管路 2025 (進行中) 錠 2024 (終了) 屋根 2024 (終了) 改築計画 2024 (終了) バルコニー 2022 (終了) 正面 2022 (終了) 暖房 2017 (終了) 暗渠 2017 (終了) 下水 2012 (終了) 電気通信 2011 (終了) 水道管 2009 (終了) 窓 2001 (終了) |
| 共通エリア | Equipment storage, Sauna, Technical room, Bicycle storage, Club room, Garbage shed, Swimming pool, Laundry room |
| 管理者 | Vuo-Kiinteistöpalvelut Oy |
| 管理者の連絡先 | Antti Harju p. 010 821 3500 |
| メンテナンス | Huoltoyhtiö |
| 区画地域 | 10152.5 m² |
| 駐車スペース数 | 76 |
| 建物数 | 4 |
| 地帯 | 平地 |
| 道路 | はい |
| 土地所有権 | 所有 |
| 計画状況 | Detailed plan |
| 自治体のエンジニアリング | Water, Sewer, Electricity, District heating |
住宅協同組合の詳細
| 住宅協同組合名 | Asunto Oy Saariseläntie 8 |
|---|---|
| 設立年度 | 1972 |
| 株式数 | 185 |
| 住居数 | 96 |
| 住居面積 | 5594 m² |
| 商業スペース数 | 3 |
| 所有商業スペース数 | 3 |
| 商業スペースの面積 | 127 m² |
| 年間賃貸収入 | 6,744 |
| 償還権 | はい |
サービス
| Shopping center | 2.5 km |
|---|---|
| Park | 0.4 km |
| Grocery store | 0.5 km |
| School | 0.8 km |
| Kindergarten | 0.1 km |
| Health center | 2.5 km |
| Restaurant | 0.4 km |
公共交通機関アクセス
| Bus | 0.3 km |
|---|---|
| Metro | 0.4 km |
月額料金
| Maintenance | 530.1 € / 月 (96,099.37 ¥) |
|---|---|
| Charge for financial costs | 32.55 € / 月 (5,900.84 ¥) |
| 水 | 25 € / 月 (4,532.13 ¥) / 人 |
購入費用
| Transfer tax | 1.5 % |
|---|---|
| Registration fees | €89 (¥16,134) |
これが物件の購入の始まりです。
- 簡単なフォームに記入していただければ、ミーティングの手配をさせていただきます。
- 担当者が直ちにお客様に連絡し、ミーティングの手配をさせていただきます。
この物件についてもっと知りたいですか?
お問い合わせ依頼をいただき、ありがとうございます。すぐにご連絡差し上げます。








