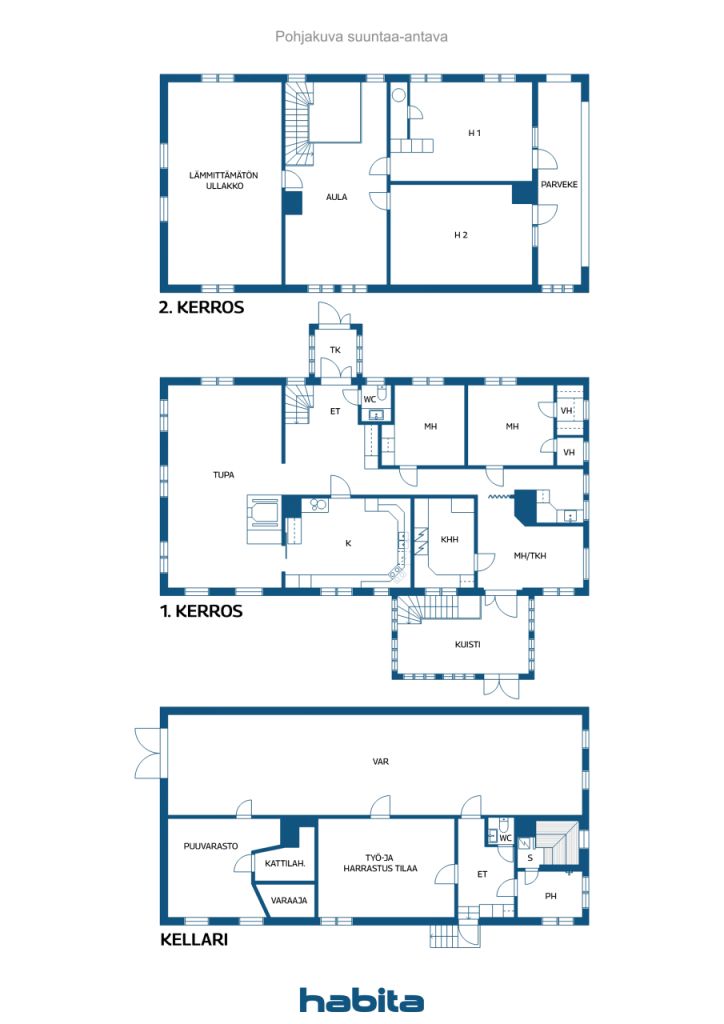一戸建て住宅, Nurmijärventie 259
41390 Äijälä
This well-maintained house offers plenty of space, even for a larger family. The impressive log-built great room provides the perfect setting for gatherings with friends and relatives.
For everyday living, the home features a generously sized kitchen, a practical utility room, and four spacious bedrooms. If needed, the fireplace room can easily be converted into an additional bedroom. On the lower level, alongside the sauna facilities, you’ll find an 88 m² garage and over 50 m² of hobby, storage, and technical space. Upstairs, in addition to two bedrooms with their own privacy and a comfortable landing area, there is a large attic.
The 4.7-hectare plot includes forest of various ages, meadows, and former horse pasture. The property also boasts around 200 meters of shoreline on Lake Nurminen. In addition to the main house, the grounds feature an old lakeside sauna, a traditional drying barn, and a former cowshed that has been converted into a shelter for horses.
The home has primarily been heated with firewood sourced from the property itself, keeping living costs pleasantly low. In addition to a central heating boiler that warms the radiators throughout the house, there is an impressive fireplace in the great room and a wood-burning stove in the kitchen. Water comes from a private well, and wastewater is properly managed with a septic tank and infiltration system.
Shops and services in Laukaa town center are just a 15-minute drive away through peaceful countryside landscapes, while Jyväskylä can be reached in a little over half an hour.

販売価格
€320,000 (¥56,212,597)
部屋
7
寝室
4
バスルーム
1
居住エリア
275 m²基本詳細
| 掲載番号 | 668716 |
|---|---|
| 販売価格 | €320,000 (¥56,212,597) |
| 部屋 | 7 |
| 寝室 | 4 |
| バスルーム | 1 |
| トイレ | 2 |
| 居住エリア | 275 m² |
| 総面積 | 458 m² |
| 他のスペースの面積 | 183 m² |
| 測定確認済み | いいえ |
| に基づく測定 | 建築計画 |
| フロア | 1 |
| 住宅階 | 3 |
| 状態 | 満足 |
| 景色 | プライベートの中庭, 地方, 森, 湖 |
| 電気通信 | テレビ |
| 台所用品 | IHコンロ, 冷蔵庫, キャビネット, 台所フード, 食器洗浄機 |
| アスベスト調査 | この建物は1994年より前に建てられており、アスベスト調査は実施されていません。 |
| 賃貸用に売却 | はい |
| 記述 | Spacious home with 4.7 hectares of land and private shoreline |
建物と物件の詳細
| 建築年度 | 1987 |
|---|---|
| 落成式 | 1987 |
| 床 | 3 |
| リフト | いいえ |
| 屋根の種類 | 切妻屋根 |
| エネルギー証書のクラス | エネルギー証書は法律で義務付けられていません |
| 暖房 | セントラル給油, チップ、刻み薪、丸太ボイラー |
| 建築材料 | 木材 |
| 屋根の材料 | 板金 |
| ファサード素材 | 木材クラッディング |
| 改築 | その他 2010 (終了) |
| 物件参照番号 | 410-408-1-274 |
| 区画地域 | 47440 m² |
| 建物数 | 4 |
| 地帯 | 平地 |
| 水域 | 所有の海岸 / ビーチ |
| 湾岸線 | 200 m |
| 道路 | はい |
| 土地所有権 | 所有 |
| 計画状況 | 計画がありません |
| 自治体のエンジニアリング | 水道, 下水, 電気 |
月額料金
| 暖房 | 150 € / 月 (26,349.65 ¥) (見積り) |
|---|---|
| 通り | 150 € / 年 (26,349.65 ¥) (見積り) |
| 固定資産税 | 740.89 € / 年 (130,147.97 ¥) |
購入費用
| 譲渡税 | 3 % |
|---|
これが物件の購入の始まりです。
- 簡単なフォームに記入していただければ、ミーティングの手配をさせていただきます。
- 担当者が直ちにお客様に連絡し、ミーティングの手配をさせていただきます。
この物件についてもっと知りたいですか?
お問い合わせ依頼をいただき、ありがとうございます。すぐにご連絡差し上げます。








