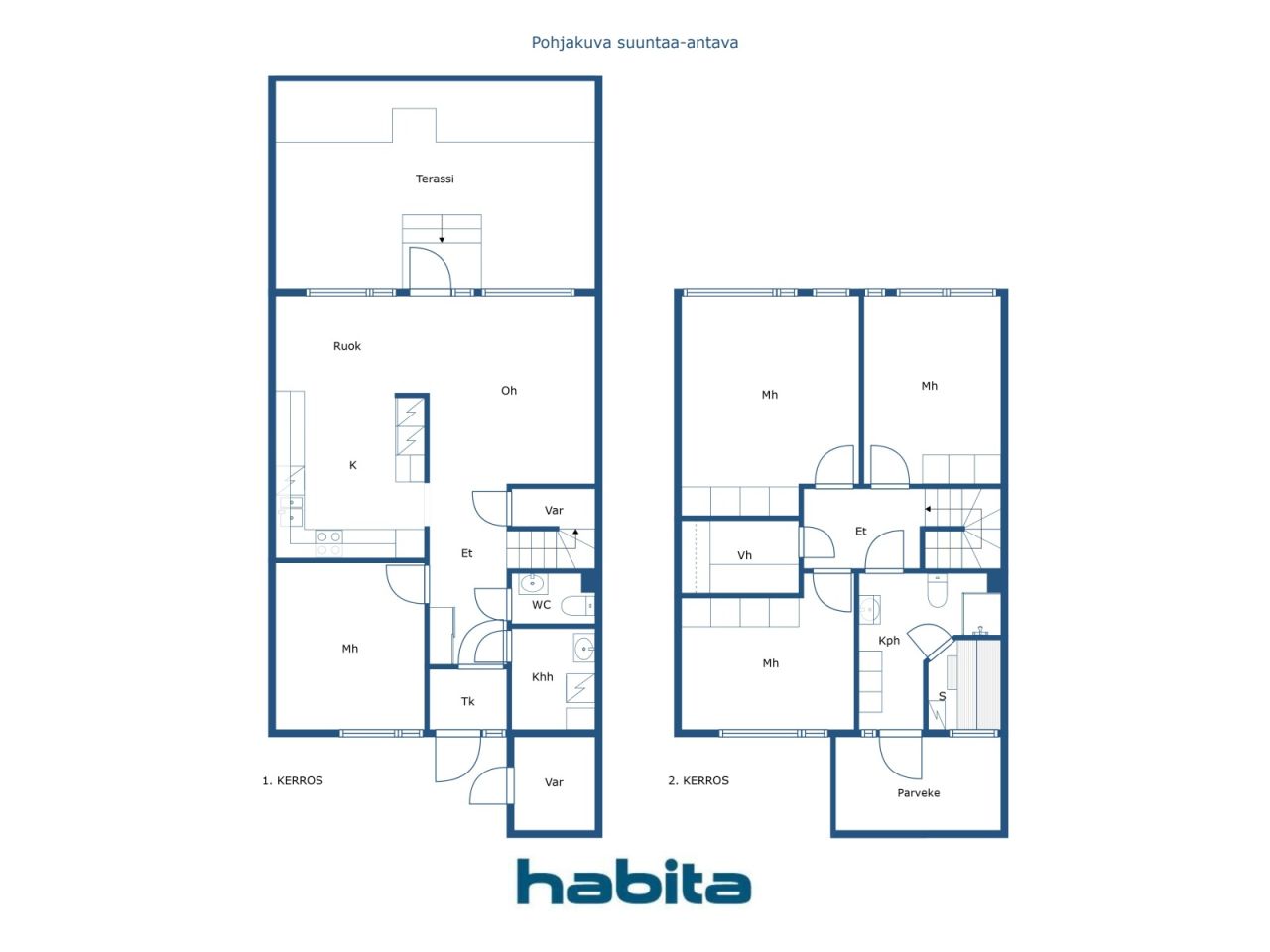Townhouse, Kaarelantie 6a
00430 Helsinki, Maununneva
Completed in 2002, this townhouse apartment provides a functional setting for even a large family. The home has four bedrooms, a bright living room, a separate kitchen, a private sauna, a balcony and a cozy courtyard area. The layout on two levels creates flexible spaces for everyday life and gives opportunities for different housing needs.
The apartment is located in a quiet and child-friendly area of Maununneva, where kindergartens, schools and a wide range of services can be found nearby. The environment close to nature and good outdoor terrain provide an excellent setting for leisure.
This home combines space, functionality and a comfortable location — perfect for a family that appreciates both practicality and a comfortable everyday environment. Contact us and arrange a screen time!

未使用の販売価格
€394,000 (¥71,413,191)
部屋
5
寝室
4
バスルーム
1
居住エリア
119 m²基本詳細
| 掲載番号 | 668655 |
|---|---|
| 未使用の販売価格 | €394,000 (¥71,413,191) |
| 販売価格 | €389,629 (¥70,620,874) |
| 負債が占める割合 | €4,371 (¥792,317) |
| 負債の返済が可能な割合 | はい |
| 部屋 | 5 |
| 寝室 | 4 |
| バスルーム | 1 |
| トイレ | 1 |
| トイレ付きバスルーム | 1 |
| 居住エリア | 119 m² |
| 測定確認済み | いいえ |
| に基づく測定 | 定款 |
| フロア | 1 |
| 住宅階 | 2 |
| 状態 | Satisfactory |
| 空き予定 | about 3 months from the date of the transaction or according to the contract |
| 駐車場 | Parking space with power outlet |
| スペース |
Bathroom サウナ Toilet Utility room Living room (南) Kitchen (南) Bedroom (北) Bedroom (南) Bedroom (北) Bedroom (南) Patio (南) バルコニー (北) |
| 景色 | Inner courtyard, Private courtyard, Neighbourhood |
| 収納 | Cabinet, Walk-in closet, Closet/closets, Outdoor storage |
| 電気通信 | Antenna |
| 床面 | Parquet |
| 壁面 | Paint |
| 浴室の表面 | Tile |
| 台所用品 | Induction stove, Refrigerator, Freezer, Cabinetry, Kitchen hood, Dishwasher, Separate oven |
| バスルーム設備 | Shower, Underfloor heating, Bidet shower, Cabinet, Sink, Shower wall, Toilet seat, Mirrored cabinet |
| ユーティリティルーム設備 | Washing machine connection, Sink |
| 検査 | Condition assessment (2023/05/03) |
| 株 | 8682- 9290 |
| 記述 | 5brooms, k, bathroom/wc, s, wc, balcony, yard area |
建物と物件の詳細
| 建築年度 | 2002 |
|---|---|
| 落成式 | 2002 |
| 床 | 2 |
| リフト | いいえ |
| 屋根の種類 | 切妻屋根 |
| 空調 | 機械式換気 |
| エネルギー証書のクラス | C, 2018 |
| 暖房 | District heating, Central water heating, Radiator |
| 建築材料 | Concrete |
| 屋根の材料 | Sheet metal |
| 改築 |
その他 2025 (終了) 下水 2025 (今後の予定) 改築計画 2025 (終了) その他 2025 (今後の予定) 駐車場 2025 (今後の予定) 暖房 2024 (終了) エレベーター 2023 (終了) 空調 2022 (終了) 庭 2021 (終了) 正面 2021 (終了) 駐車場 2016 (終了) |
| 共通エリア | Equipment storage |
| 管理者 | Emännöintitoimisto Aamu |
| 管理者の連絡先 | Susanna Kalikko, p. (09) 6150 7333 |
| メンテナンス | Huoltoyhtiö. |
| 区画地域 | 3706 m² |
| 駐車スペース数 | 22 |
| 建物数 | 3 |
| 地帯 | 平地 |
| 道路 | はい |
| 土地所有権 | 賃貸 |
| 土地所有者 | Helsingin kaupunki |
| 年間賃料 | 33,411 € (6,055,802.32 ¥) |
| 賃貸契約の終了 | 2060/12/31 |
| 計画状況 | Detailed plan |
| 自治体のエンジニアリング | Water, Sewer, Electricity, District heating |
エネルギー証書のクラス

住宅協同組合の詳細
| 住宅協同組合名 | Asunto Oy Helsingin Kaarelanpuisto |
|---|---|
| 株式数 | 10,000 |
| 住居数 | 20 |
| 住居面積 | 1801 m² |
| 年間賃貸収入 | 4,400 |
| 償還権 | はい |
サービス
| Grocery store | 0.5 km |
|---|---|
| School |
0.1 km https://www.svk-edu.fi/ |
| Shopping center |
0.7 km https://www.kauppakeskuskaari.fi/etusivu/ |
| Health club |
0.2 km https://www.liikku.fi/kuntosali/helsinki-kaarela/ |
| Park | 0.1 km |
| Kindergarten |
0.2 km https://www.hel.fi/fi/kasvatus-ja-koulutus/paivakoti-kaarelanraitti |
公共交通機関アクセス
| Bus | 0.1 km |
|---|---|
| Train | 1.3 km |
月額料金
| 水 | 27 € / 月 (4,893.8 ¥) / 人 |
|---|---|
| Maintenance | 785.4 € / 月 (142,355.13 ¥) |
| Charge for financial costs | 97.44 € / 月 (17,661.17 ¥) |
購入費用
| Transfer tax | 1.5 % |
|---|---|
| Registration fees | €89 (¥16,131) (見積もる) |
これが物件の購入の始まりです。
- 簡単なフォームに記入していただければ、ミーティングの手配をさせていただきます。
- 担当者が直ちにお客様に連絡し、ミーティングの手配をさせていただきます。
この物件についてもっと知りたいですか?
お問い合わせ依頼をいただき、ありがとうございます。すぐにご連絡差し上げます。








