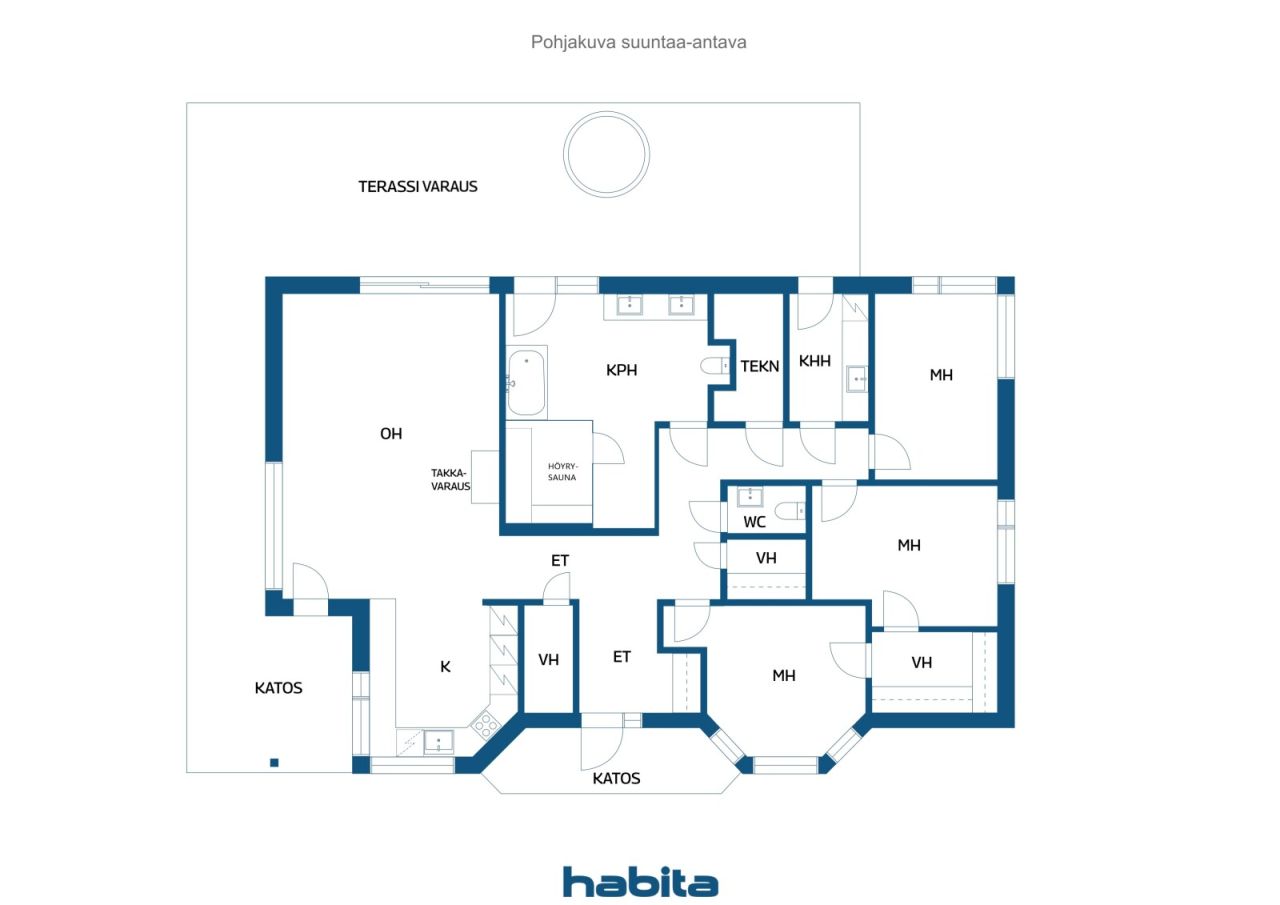Single-family house, Kokkomäentie 59
01830 Lepsämä
A unique one-floor single family home on the outskirts of the attractive Klaukkala area, just over 40 minutes by car to the absolute centre of Helsinki and less than 30 minutes from the airport.
This home is built from massive CLT-wood-elements, meaning fresh indoor air and high-level energy efficiency. The finishing of the indoor areas is of very high quality, which can be felt on site. Floor tiling and paintjobs, for instance, are close to perfection.
The home has two centres, one is the spacious open kitchen combined with the living room and the other one the classy home-spa, with its steam-room, tub and rainwater-showers.
The decks and steamroom-glazings are unfinished, as well as the separate garage-carport-storage building. Finshing will cost an additional estimated 50-60k euros, depending on final choices.
Please contact for more information and a tour! Your agent Johan Dahlman +358504200054

販売価格
€399,000 (¥72,327,033)
部屋
4
寝室
3
バスルーム
1
居住エリア
156 m²基本詳細
| 掲載番号 | 668609 |
|---|---|
| 販売価格 | €399,000 (¥72,327,033) |
| 部屋 | 4 |
| 寝室 | 3 |
| バスルーム | 1 |
| トイレ | 2 |
| 居住エリア | 156 m² |
| 総面積 | 179 m² |
| 他のスペースの面積 | 4.1 m² |
| 測定確認済み | いいえ |
| に基づく測定 | 建築計画 |
| フロア | 1 |
| 住宅階 | 1 |
| 状態 | Good |
| 空き予定 | 契約によると |
| 駐車場 | Courtyard parking |
| 特徴 | Triple glazzed windows, Heat recovery |
| スペース |
Bedroom Bedroom Bedroom Living room Open kitchen Hall Toilet Bathroom サウナ Utility room Walk-in closet Garage Outdoor storage |
| 収納 | Cabinet, Walk-in closet |
| 電気通信 | Antenna |
| 床面 | Parquet, Tile |
| 壁面 | Paint |
| 浴室の表面 | Tile |
| 台所用品 | Induction stove, Refrigerator, Freezer, Cabinetry, Kitchen hood, Dishwasher, Separate oven, Microwave |
| バスルーム設備 | Shower, Bathtub, Radiant underfloor heating, Cabinet, Sink, Toilet seat, Mirror |
| ユーティリティルーム設備 | Washing machine connection, Sink |
| 記述 | 3 bedroom home in the countryside |
建物と物件の詳細
| 建築が開始しました | 2021 |
|---|---|
| 建築年度 | 2022 |
| 落成式 | 2022 |
| 床 | 1 |
| リフト | いいえ |
| 屋根の種類 | 寄棟屋根 |
| 空調 | 機械換気 |
| エネルギー証書のクラス | A, 2018 |
| 暖房 | Radiant underfloor heating, Air-water heat pump |
| 建築材料 | Wood |
| 屋根の材料 | Concrete tile |
| ファサード素材 | Plaster |
| 物件参照番号 | 543-406-5-178 |
| 区画地域 | 5001 m² |
| 建物数 | 2 |
| 地帯 | 平地 |
| 道路 | はい |
| 土地所有権 | 所有 |
| 計画状況 | General plan |
| 自治体のエンジニアリング | Electricity |
エネルギー証書のクラス

サービス
| School | 1.2 km |
|---|---|
| School | 3.4 km |
| Grocery store | 7 km |
公共交通機関アクセス
| Cycle path |
|---|
月額料金
| Property tax | 858 € / 年 (155,530.31 ¥) |
|---|---|
| Electricity | 150 € / 月 (27,190.61 ¥) (見積り) |
| Garbage | 20 € / 月 (3,625.42 ¥) (見積り) |
| Other | 150 € / 年 (27,190.61 ¥) |
| Street | 450 € / 年 (81,571.84 ¥) (見積り) |
| Telecommunications | 0 € / 月 (0 ¥) (見積り) |
購入費用
| Transfer tax | 3 % |
|---|---|
| Notary | €138 (¥25,015) (見積もる) |
| Registration fees | €172 (¥31,179) |
これが物件の購入の始まりです。
- 簡単なフォームに記入していただければ、ミーティングの手配をさせていただきます。
- 担当者が直ちにお客様に連絡し、ミーティングの手配をさせていただきます。
この物件についてもっと知りたいですか?
お問い合わせ依頼をいただき、ありがとうございます。すぐにご連絡差し上げます。








