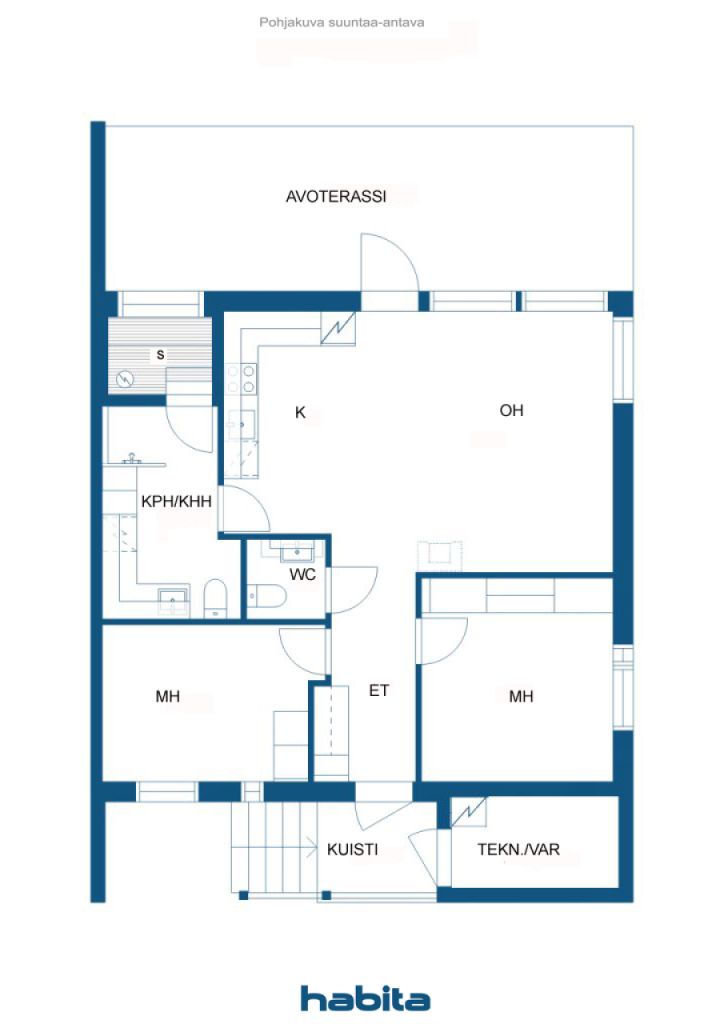Semi-detached house, Lillukkakuja 4
01350 Vantaa, Hiekkaharju
A wonderful new home awaits you in the idyllic and peaceful small house area of Hiekkaharju. This spacious semi-detached house is not ready for commissioning, so you can move quickly.
The large floor-to-floor windows in the kitchen-living room combination give two directions of air and it is also possible to install a fireplace afterwards. From the living room there is access to a terrace of approx. 30 m² with a beautiful stone wall at the back.
The good-sized bedrooms and also the entrance hall have mirrored sliding door cabinets that reach up to the ceiling.
The apartment's windowed sauna with pillar sauna is a perfect place to relax and cool off on the secluded terrace. There is no direct contact with the neighbors. The combined bathroom/utility room is made very functional with an L-shaped cabinet.
In connection with the front porch there is a warm technical space/storage room of approx. 5 m². Heating is provided by an exhaust air heat pump with comfortable water-circulating underfloor heating. Own plot with management agreement.
Hiekkaharju Sports Park, which is a short walk away, offers a wide range of recreational opportunities and great outdoor routes that attract people to move around, and good transport connections and Tikkurila's versatile services ensure a smooth everyday life.
Come to the place to be enchanted. Private introductions with flexibility. Call Sue on 050 4200 304.

販売価格
€369,000 (¥66,454,971)
部屋
3
寝室
2
バスルーム
1
居住エリア
75 m²基本詳細
| 掲載番号 | 668558 |
|---|---|
| 販売価格 | €369,000 (¥66,454,971) |
| 部屋 | 3 |
| 寝室 | 2 |
| バスルーム | 1 |
| トイレ | 1 |
| トイレ付きバスルーム | 1 |
| 居住エリア | 75 m² |
| 総面積 | 84.8 m² |
| 他のスペースの面積 | 5 m² |
| 測定確認済み | いいえ |
| に基づく測定 | 建築計画 |
| フロア | 1 |
| 住宅階 | 1 |
| 状態 | New |
| 空き予定 | Estimated completion 9/2025 |
| 駐車場 | Parking space with power outlet |
| スペース |
Living room Open kitchen Bedroom サウナ Bathroom Toilet Hall Outdoor storage Terrace (南東) |
| 景色 | Private courtyard, Garden, Neighbourhood, Nature |
| 収納 | Cabinet, Outdoor storage |
| 電気通信 | Antenna |
| 床面 | Vinyl flooring |
| 壁面 | Paint |
| 浴室の表面 | Tile |
| 台所用品 | Induction stove, Freezer refrigerator, Cabinetry, Kitchen hood, Dishwasher, Separate oven |
| バスルーム設備 | Shower, Washing machine connection, Radiant underfloor heating, Space for washing machine, Bidet shower, Cabinet, Sink, Shower wall, Toilet seat |
| 記述 | 3h, k, s, kph, wc, var, ter |
| 追加情報 | Observation images of the builder's previous site, completed in 2024. |
建物と物件の詳細
| 建築が開始しました | 2024 |
|---|---|
| 建築年度 | 2025 |
| 落成式 | 2025 |
| 床 | 1 |
| リフト | いいえ |
| 屋根の種類 | 切妻屋根 |
| 空調 | 機械換気 |
| 基盤 | 杭打ちとコンクリート |
| エネルギー証書のクラス | B, 2018 |
| 暖房 | Radiant underfloor heating, Exhaust air heat pump |
| 建築材料 | Wood, Concrete |
| 屋根の材料 | Sheet metal |
| ファサード素材 | Timber cladding |
| 物件参照番号 | 92-60-3-1 |
| 区画地域 | 1135 m² |
| 駐車スペース数 | 3 |
| 建物数 | 1 |
| 地帯 | 平地 |
| 道路 | はい |
| 土地所有権 | 所有 |
| 計画状況 | Detailed plan |
| 自治体のエンジニアリング | Water, Sewer, Electricity |
エネルギー証書のクラス

サービス
| Grocery store | 0.8 km |
|---|---|
| School | 0.3 km |
| Golf | 1.2 km |
| Health club | 1.3 km |
| Tennis | 1.3 km |
| Kindergarten | 0.2 km |
公共交通機関アクセス
| Train | 1.2 km |
|---|---|
| Bus | 0.2 km |
月額料金
| Heating | 55 € / 月 (9,905.21 ¥) (見積り) |
|---|---|
| 水 | 20 € / 月 (3,601.9 ¥) (見積り) |
| Property tax | 400 € / 年 (72,037.91 ¥) (見積り) |
購入費用
| Transfer tax | 3 % |
|---|---|
| Other costs | €236 (¥42,502) |
これが物件の購入の始まりです。
- 簡単なフォームに記入していただければ、ミーティングの手配をさせていただきます。
- 担当者が直ちにお客様に連絡し、ミーティングの手配をさせていただきます。
この物件についてもっと知りたいですか?
お問い合わせ依頼をいただき、ありがとうございます。すぐにご連絡差し上げます。








