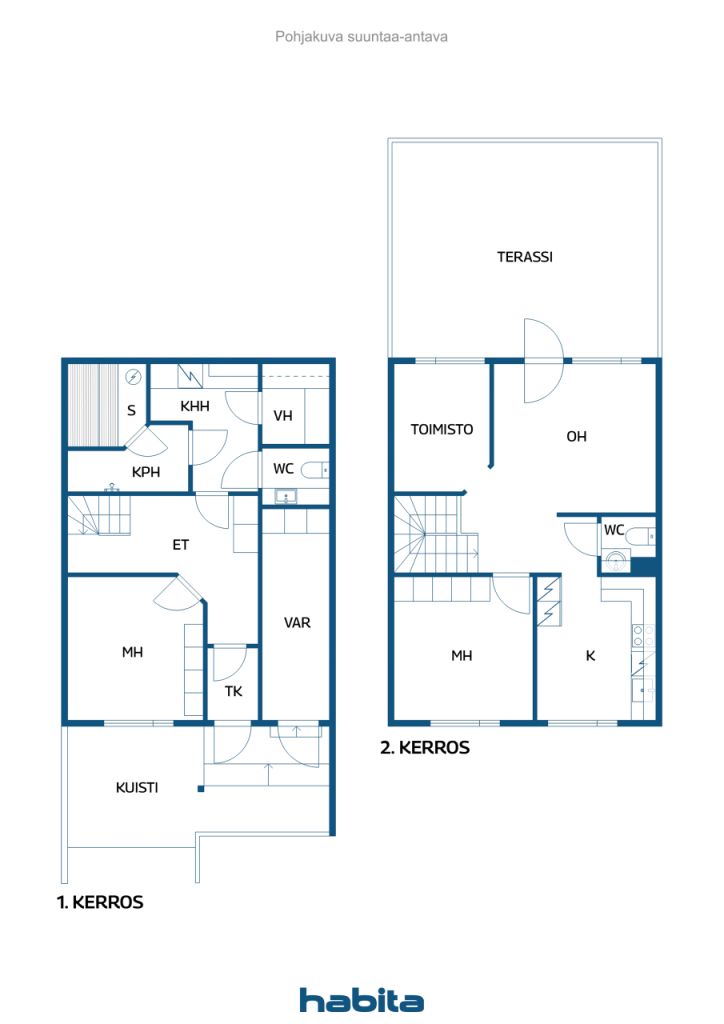タウンハウス, Kunnaantie 7
01370 Vantaa, Maarinkunnas
Come and fall in love with this renovated home ready to move in Maarinkunnaa. The spacious upstairs living room offers lush and beautiful views of the lounge terrace and the hillside courtyard with beautiful flower plantings. Berry bushes, as well as raspberries, are also planted on the slope. This yard is a green thumb's dream.
The home's stylish kitchen was renovated in 2018. Downstairs there is a separate utility room, which also has a spacious walk-in closet and at the entrance there is a large warm outdoor storage room.
From the beautiful atmospheric sauna you can cool off on the sheltered terrace downstairs, which faces the evening sun.
Swedish and Finnish schools are located nearby and Tikkurila's comprehensive services and excellent transport links are a short walk away.
The beautiful beach trails on the Kerava River await you right next door and the varied recreational opportunities in the Hiekkaharju Sports Park will entice you to move.
The housing company has switched to geothermal and the plot is its own.
Private introductions are arranged flexibly. Call Sue on 0504200304.

未使用の販売価格
€267,000 (¥45,768,604)
部屋
4
寝室
3
バスルーム
1
居住エリア
94 m²基本詳細
| 掲載番号 | 668390 |
|---|---|
| 未使用の販売価格 | €267,000 (¥45,768,604) |
| 販売価格 | €267,000 (¥45,768,604) |
| 部屋 | 4 |
| 寝室 | 3 |
| バスルーム | 1 |
| トイレ | 2 |
| トイレなしのバスルーム | 1 |
| 居住エリア | 94 m² |
| 測定確認済み | いいえ |
| に基づく測定 | 定款 |
| フロア | 1 |
| 住宅階 | 2 |
| 状態 | 良い |
| 空き予定 | 契約によると |
| 駐車場 | 電源コンセント付き駐車スペース |
| スペース |
キッチン リビングルーム 寝室 サウナ バスルーム トイレ テラス (南東) ユーティリティルーム ウォークインクローゼット 屋外収納 |
| 景色 | 中庭, 庭, 近隣, 自然 |
| 電気通信 | ケーブルテレビ, ケーブルインターネット |
| 床面 | ラミネート, タイル |
| 壁面 | 壁紙, ペンキ |
| 浴室の表面 | タイル |
| 台所用品 | IHコンロ, 冷凍冷蔵庫, キャビネット, 台所フード, 食器洗浄機, セパレートオーブン, 電子レンジ |
| バスルーム設備 | シャワー, 床暖房 |
| ユーティリティルーム設備 | 洗濯機の接続 |
| 株 | 24750-28340 |
| 記述 | 3-4h, k, s, kph, khh, 2 wc, vh, var. 2 ter |
建物と物件の詳細
| 建築年度 | 1999 |
|---|---|
| 落成式 | 1999 |
| 床 | 2 |
| リフト | いいえ |
| 屋根の種類 | 切妻屋根 |
| 空調 | 機械式換気 |
| エネルギー証書のクラス | E, 2013 |
| 暖房 | セントラル給油, 地熱暖房 |
| 建築材料 | 木材, レンガ |
| 屋根の材料 | コンクリートタイル |
| ファサード素材 | レンガ造りのサイディング, 木材クラッディング |
| 改築 |
改築計画 2025 (終了) 屋根 2024 (終了) 下水 2024 (終了) その他 2023 (終了) 庭 2022 (終了) 暖房 2021 (終了) 庭 2021 (終了) 空調 2019 (終了) 野外ドア 2017 (終了) 正面 2016 (終了) 屋根 2015 (終了) 暖房 2013 (終了) |
| 共通エリア | 乾燥室 |
| 管理者 | Asuma Palvelut |
| 管理者の連絡先 | Marjut Syrjänen p. 0207792312 |
| メンテナンス | Huoltoyhtiö |
| 区画地域 | 5081 m² |
| 駐車スペース数 | 15 |
| 建物数 | 3 |
| 地帯 | 平地 |
| 道路 | はい |
| 土地所有権 | 所有 |
| 計画状況 | 詳細計画 |
| 自治体のエンジニアリング | 水道, 下水, 電気 |
エネルギー証書のクラス

住宅協同組合の詳細
| 住宅協同組合名 | Asunto Oy Vantaan Kunnaantie 7 |
|---|---|
| 株式数 | 50,000 |
| 住居数 | 15 |
| 住居面積 | 1295 m² |
| 償還権 | いいえ |
サービス
| 学校 | 0.4 km |
|---|---|
| ヘルスクラブ | 0.5 km |
| ショッピングセンター | 1.5 km |
| 学校 | 1 km |
| 大学 | 1.2 km |
| 学校 | 1.5 km |
| ショッピングセンター | 2 km |
| ショッピングセンター | 2.2 km |
| 食料品店 | 0.7 km |
| ゴルフ | 2 km |
公共交通機関アクセス
| 電車 | 2 km |
|---|---|
| バス | 0.2 km |
月額料金
| メンテナンス | 430.92 € / 月 (73,867.44 ¥) |
|---|---|
| 水 | 20 € / 月 (3,428.36 ¥) / 人 |
購入費用
| 譲渡税 | 1.5 % |
|---|---|
| 登録料 | €89 (¥15,256) |
これが物件の購入の始まりです。
- 簡単なフォームに記入していただければ、ミーティングの手配をさせていただきます。
- 担当者が直ちにお客様に連絡し、ミーティングの手配をさせていただきます。
この物件についてもっと知りたいですか?
お問い合わせ依頼をいただき、ありがとうございます。すぐにご連絡差し上げます。








