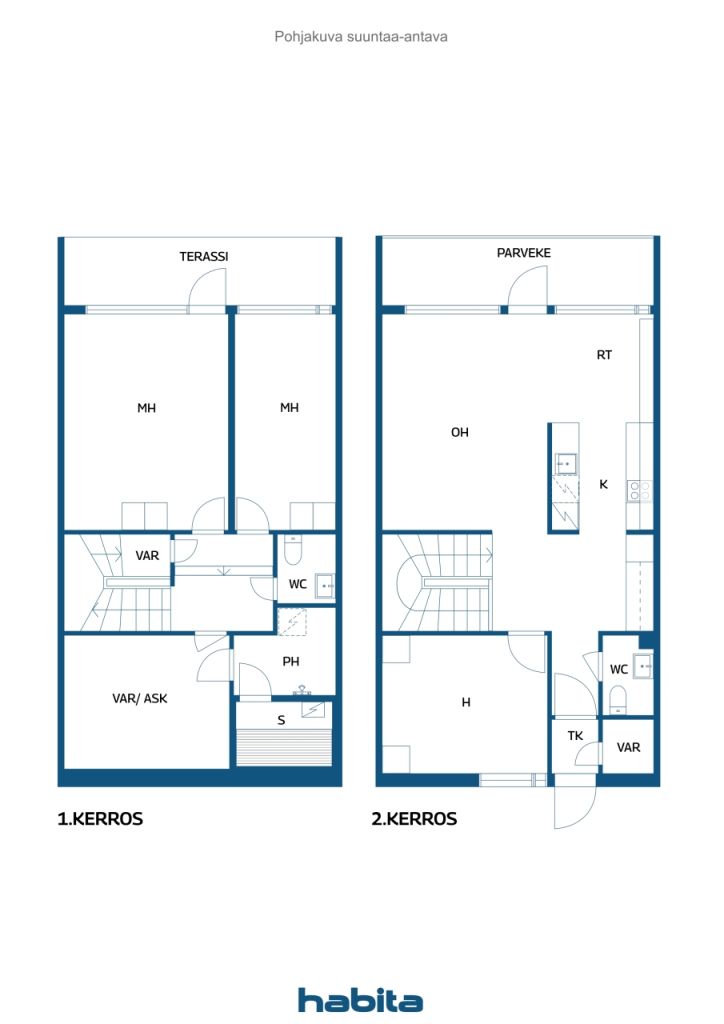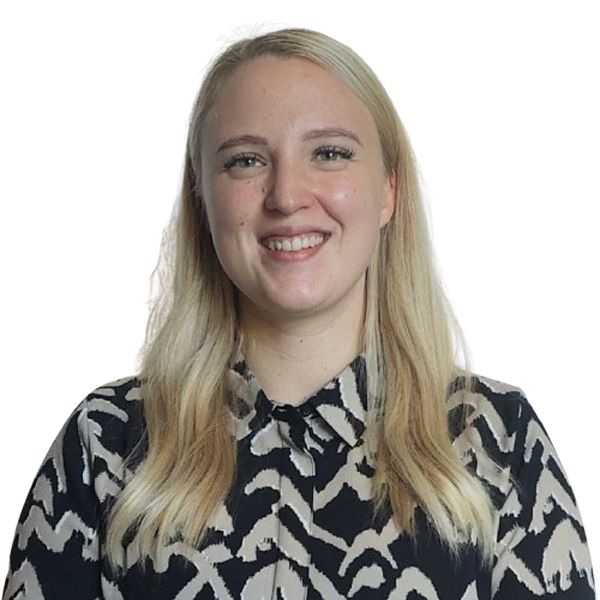タウンハウス, Viertäjäntie 20
40320 Jyväskylä, Kangasvuori
With its efficient floor plan, this two-storey, 102 m² townhouse offers versatility for both everyday family life and remote work.
The home features three generously sized bedrooms, a private sauna, and a practical multi-purpose hobby room for extra space. The sizeable backyard provides beautiful, park-like views.
The location is both excellent and peaceful. The housing company sits at the end of a cul-de-sac in a low-rise residential area, right next to the Huhtasuo sports field and hall — you can step straight from your backyard to play. Outdoor trails for jogging and cross-country skiing run through the nearby forest. Daycare centres and schools are within walking distance, and the nearest grocery store and the Seppälä shopping area are just a short drive away.
The property company owns its plot, heating is provided efficiently and affordably via district heating, and there is an outdoor parking space with a heating post for your car.

未使用の販売価格
€139,000 (¥25,607,911)
部屋
4
寝室
3
バスルーム
1
居住エリア
102 m²基本詳細
| 掲載番号 | 668349 |
|---|---|
| 未使用の販売価格 | €139,000 (¥25,607,911) |
| 販売価格 | €119,907 (¥22,090,388) |
| 負債が占める割合 | €19,093 (¥3,517,523) |
| 負債の返済が可能な割合 | はい |
| 部屋 | 4 |
| 寝室 | 3 |
| バスルーム | 1 |
| 居住エリア | 102 m² |
| 測定確認済み | いいえ |
| に基づく測定 | 定款 |
| フロア | 1 |
| 住宅階 | 2 |
| 状態 | 良い |
| 空き予定 | Possession 2 months after purchase, negotiable |
| 駐車場 | 電源コンセント付き駐車スペース |
| スペース |
キッチン
リビングルーム 寝室 バスルーム サウナ ホビールーム |
| 景色 | 庭, 市, 公園 |
| 電気通信 | ケーブルテレビ, 光ファイバーインターネット |
| 床面 | 寄木細工, ラミネート, ビニール床材 |
| 壁面 | ペンキ |
| アスベスト調査 | この建物は1994年より前に建てられており、アスベスト調査は実施されていません。 |
| 株 | 1410-1511 |
| 記述 | Spacious 102 m² Two-Storey Townhouse with Flexible Layout |
建物と物件の詳細
| 建築年度 | 1976 |
|---|---|
| 落成式 | 1976 |
| 床 | 2 |
| リフト | いいえ |
| 屋根の種類 | 小屋根 |
| 空調 | 機械式換気 |
| エネルギー証書のクラス | D, 2018 |
| 暖房 | 地域暖房 |
| 建築材料 | 木材, コンクリート |
| 屋根の材料 | 板金 |
| ファサード素材 | レンガ造りのサイディング, 木材クラッディング |
| 改築 |
改築計画 2025 (終了) 電気通信 2024 (終了) 水道管 2024 (終了) 共通エリア 2024 (終了) 改築計画 2023 (終了) 窓 2019 (終了) 屋根 2017 (終了) 暗渠 2017 (終了) バルコニー 2014 (終了) 野外ドア 2012 (終了) 暖房 2007 (終了) 空調 2004 (終了) |
| 共通エリア | 自転車置き場, ゴミ置き場 |
| 管理者 | Sulun Kiinteistönhoito Oy / Harri Koukka |
| 管理者の連絡先 | Puh. 0108209316 |
| メンテナンス | Huoltoyhtiö |
| 区画地域 | 4480 m² |
| 駐車スペース数 | 29 |
| 建物数 | 2 |
| 地帯 | 緩やかな傾斜地 |
| 道路 | はい |
| 土地所有権 | 所有 |
| 計画状況 | 詳細計画 |
| 自治体のエンジニアリング | 水道, 下水, 電気, 地区暖房 |
エネルギー証書のクラス

住宅協同組合の詳細
| 住宅協同組合名 | Asunto Oy Jyväskylän Viertäjäntie 20 |
|---|---|
| 設立年度 | 1978 |
| 株式数 | 1,744 |
| 住居数 | 16 |
| 住居面積 | 1744 m² |
| 償還権 | いいえ |
月額料金
| メンテナンス | 324.36 € / 月 (59,756.7 ¥) |
|---|---|
| 水 | 26 € / 月 (4,789.97 ¥) / 人 (見積り) |
| 駐車スペース | 5 € / 月 (921.15 ¥) |
| 財務費用 | 121.86 € / 月 (22,450.22 ¥) |
購入費用
| 譲渡税 | 1.5 % |
|---|---|
| 登録料 | €89 (¥16,396) |
これが物件の購入の始まりです。
- 簡単なフォームに記入していただければ、ミーティングの手配をさせていただきます。
- 担当者が直ちにお客様に連絡し、ミーティングの手配をさせていただきます。
この物件についてもっと知りたいですか?
お問い合わせ依頼をいただき、ありがとうございます。すぐにご連絡差し上げます。










