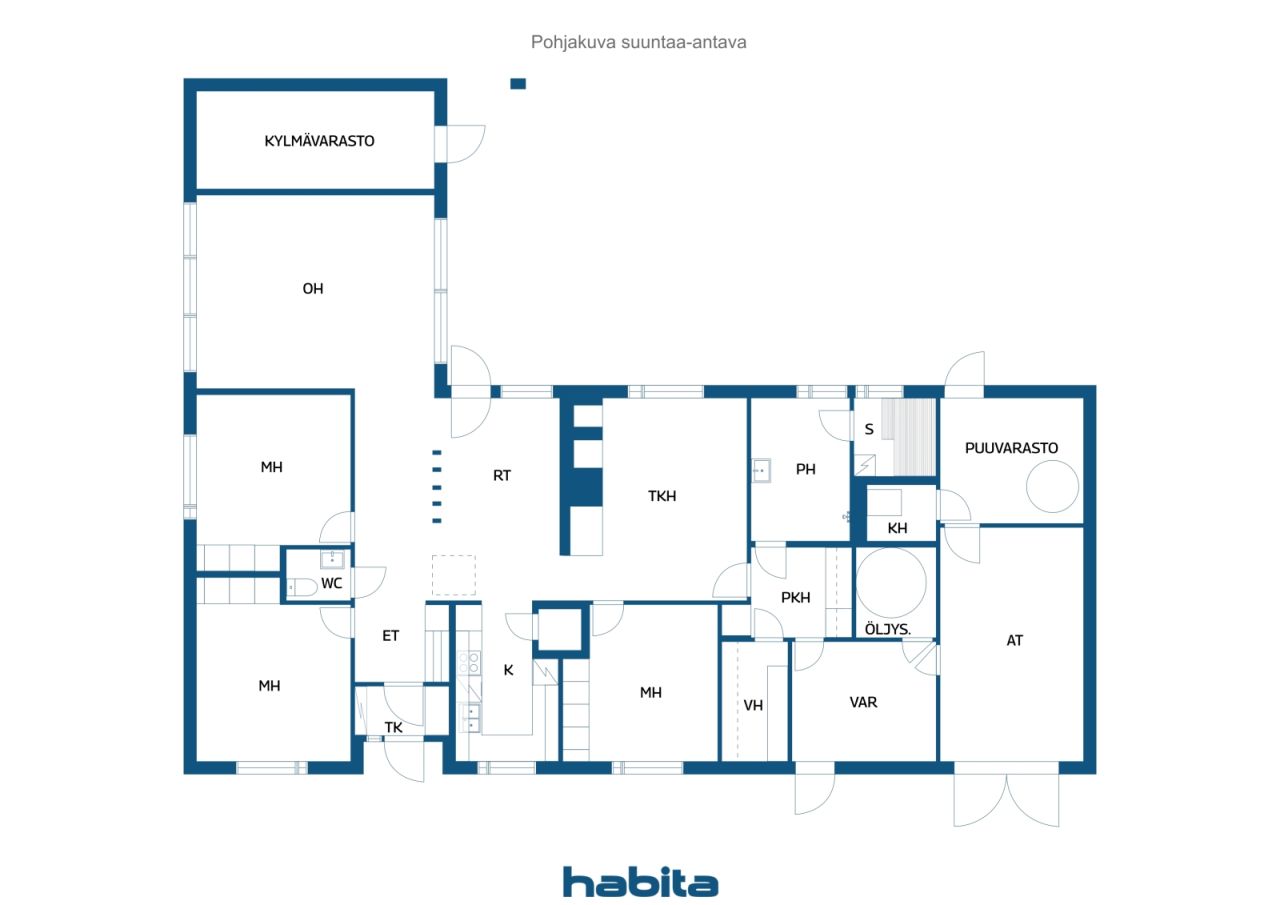一戸建て住宅, Ajurinkuja 4
08700 Lohja, Virkkala
One-level detached house for sale in Lohjan Virkkala.
A good layout of an atmospheric detached house divides the living spaces in a practical way. The center of the apartment is an atmospheric fireplace room, where a storage fireplace warms the home during winter frosts. The beautiful and well-kept garden is conveniently accessed through the door of the dining area. The garden has plantings such as gooseberries, currants and apple trees.
The apartment is being sold by the original owners and the developers of the house. The house was built with piety in its time and it becomes clear when you enter the house. Clean room air, tidy walls and a very well maintained and finished ensemble are the top of mind.
The apartment has good access. By car you can drive to the centre of Lohja in less than 15 minutes and Espoo along Turuntie in a brisk half hour. Shops less than 10 minutes walk away and schools within a mile or so.
A quiet residential area and pleasant garden-like surroundings make the mind rest in the midst of busy everyday life. Please come and visit this fitness tested home! Contact and private screening requests: Espoon Habita Oy, Tero Vänna, 050 420 0063/tero.vasti@habita.com

販売価格
€188,000 (¥34,446,987)
部屋
4
寝室
3
バスルーム
1
居住エリア
137 m²基本詳細
| 掲載番号 | 668144 |
|---|---|
| 販売価格 | €188,000 (¥34,446,987) |
| 部屋 | 4 |
| 寝室 | 3 |
| バスルーム | 1 |
| 居住エリア | 137 m² |
| 総面積 | 223 m² |
| 他のスペースの面積 | 86 m² |
| 測定確認済み | いいえ |
| に基づく測定 | 建築計画 |
| フロア | 1 |
| 住宅階 | 1 |
| 状態 | 満足 |
| 空き予定 | Will be released no later than 3 months from the transaction /according to the contract |
| 駐車場 | 中庭駐車場, ガレージ |
| 特徴 | 暖炉 |
| スペース |
寝室
キッチン リビングルーム 広間 トイレ バスルーム テラス サウナ ウォークインクローゼット 屋外収納 暖炉のある部屋 |
| 景色 | 庭, 庭, 近隣 |
| 収納 | キャビネット, ウォークインクローゼット, 屋外収納 |
| 電気通信 | ケーブルテレビ |
| 床面 | 寄木細工, リノリウム |
| 壁面 | 壁紙 |
| 浴室の表面 | タイル |
| 台所用品 | 電気コンロ, キャビネット, 台所フード, 食器洗浄機 |
| バスルーム設備 | 洗濯機の接続, 放射式床暖房, 洗濯機置き場, 便座 |
| 検査 | 状態評価 (2025/07/03) |
| アスベスト調査 | この建物は1994年より前に建てられており、アスベスト調査は実施されていません。 |
| 記述 | 4-5h, k, s, fireplace room, garage |
| 追加情報 | Final inspection of the house on 15 August 1986 |
建物と物件の詳細
| 建築年度 | 1982 |
|---|---|
| 落成式 | 1982 |
| 床 | 1 |
| リフト | いいえ |
| 屋根の種類 | 寄棟屋根 |
| 空調 | 自然換気 |
| エネルギー証書のクラス | E, 2018 |
| 暖房 | セントラル給油, オイル暖房 |
| 建築材料 | 木材, レンガ |
| 屋根の材料 | コンクリートタイル |
| ファサード素材 | レンガ造りのサイディング |
| 改築 |
その他 2025 (終了) 下水 2020 (終了) 電気 2018 (終了) その他 2017 (終了) 水道管 2014 (終了) 窓 2009 (終了) 暖房 2008 (終了) |
| 物件参照番号 | 444-452-3-31 |
| 年間の固定資産税 |
468.58 €
85,857.28 ¥ |
| 区画地域 | 1183 m² |
| 駐車スペース数 | 4 |
| 建物数 | 2 |
| 地帯 | 平地 |
| 道路 | はい |
| 土地所有権 | 所有 |
| 計画状況 | 詳細計画 |
| 自治体のエンジニアリング | 水道, 下水, 電気 |
エネルギー証書のクラス

月額料金
| 水 | 40 € / 月 (7,329.15 ¥) (見積り) |
|---|---|
| 暖房 | 210 € / 月 (38,478.02 ¥) (見積り) |
| ゴミ | 25 € / 月 (4,580.72 ¥) (見積り) |
購入費用
| 譲渡税 | 3 % |
|---|---|
| 公証人 | €150 (¥27,484) (見積もる) |
| その他の費用 | €172 (¥31,515) |
これが物件の購入の始まりです。
- 簡単なフォームに記入していただければ、ミーティングの手配をさせていただきます。
- 担当者が直ちにお客様に連絡し、ミーティングの手配をさせていただきます。
この物件についてもっと知りたいですか?
お問い合わせ依頼をいただき、ありがとうございます。すぐにご連絡差し上げます。








