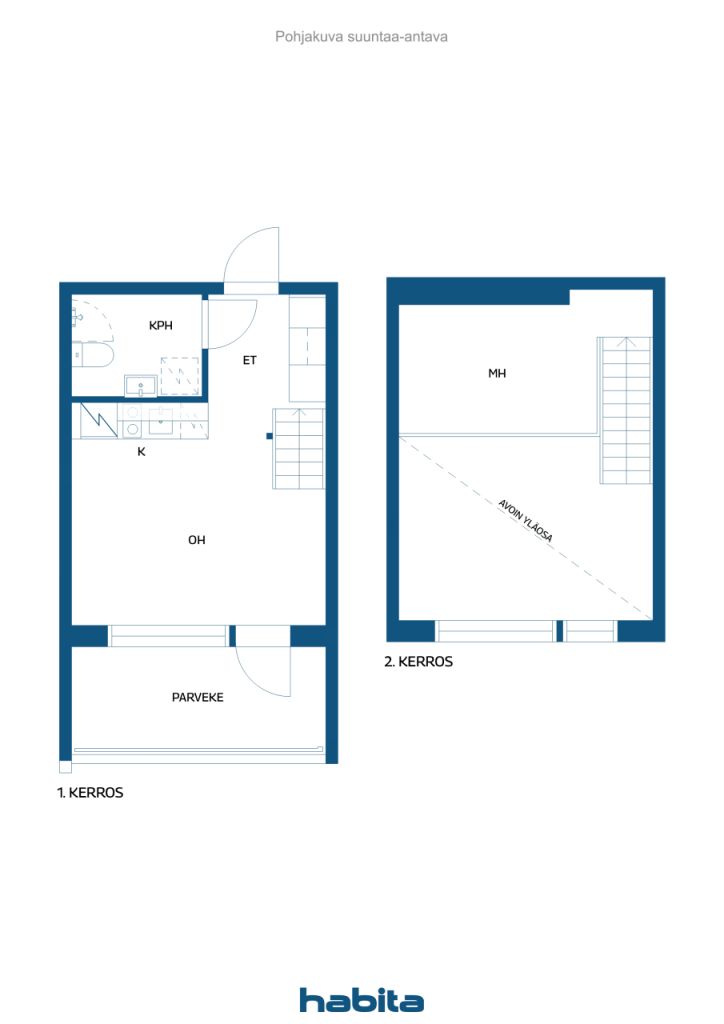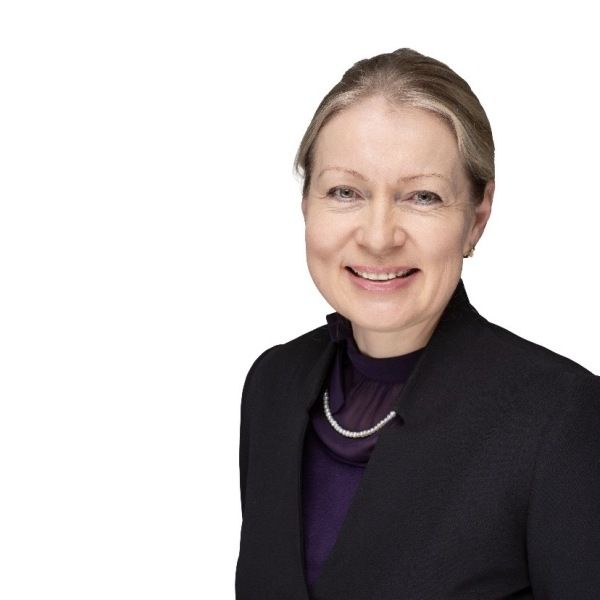コンドミニアム, Vadelmaviidanpolku 4
04300 Tuusula
In a growing residential area in Tuusula Puustellinskogen, about one kilometer from the central area of Tuusula.
I'm located on the fourth floor, that is, the top floor. Neat studio apartment, kitchen, living room and sleeping place in the loft.
A good layout makes a functional and spacious apartment. Modern surface materials and fittings complete the living comfort. Water-circulating underfloor heating without separate radiators allows for unlimited interior design possibilities.
My location is really good. I am located in the developing area of Rykmentinparken in Tuusula Puustellinskogen. The surroundings of Rykmentinparken will be a residential and service centre that will be built and developed over the next few years. Here, modern architecture combines with idyllic landscapes. Tuusula is an idyllic and active municipality neighbouring Vantaa, less than 30 km from Helsinki. Along the direct highway, you can get to the center of the capital in about half an hour, and to the airport in about 20 minutes. The location of the regimental park in the vicinity of the main transport routes and the railway is excellent. Public transport in the HSL area, excellent light transport routes and fast connection to the Tuusula, Lahti and Hämeenlinna motorways make it easier to get around.
Call and arrange your presentation time tel 0407087182

未使用の販売価格
€139,000 (¥25,332,308)
部屋
1
寝室
0
バスルーム
1
居住エリア
22.5 m²基本詳細
| 掲載番号 | 668083 |
|---|---|
| 未使用の販売価格 | €139,000 (¥25,332,308) |
| 販売価格 | €44,282 (¥8,070,179) |
| 負債が占める割合 | €94,718 (¥17,262,129) |
| 負債の返済が可能な割合 | はい |
| 部屋 | 1 |
| 寝室 | 0 |
| バスルーム | 1 |
| トイレ | 1 |
| 居住エリア | 22.5 m² |
| 測定確認済み | いいえ |
| に基づく測定 | 定款 |
| フロア | 4 |
| 住宅階 | 1 |
| 状態 | Good |
| 駐車場 | Courtyard parking |
| 特徴 | Triple glazzed windows, Heat recovery |
| スペース |
Kitchen-livingroom Loft Bathroom Toilet |
| 景色 | Yard, Backyard, Front yard, Neighbourhood, Street, City, Park |
| 収納 | Closet/closets |
| 電気通信 | Cable TV |
| 床面 | Parquet |
| 壁面 | Paint |
| 浴室の表面 | Tile |
| 台所用品 | Ceramic stove, Freezer refrigerator, Cabinetry, Kitchen hood, Dishwasher |
| バスルーム設備 | Shower, Sink, Toilet seat, Mirrored cabinet |
| 株 | 23771-24209 |
| 賃貸用に売却 | はい |
| 月間家賃収入 | 650 € |
建物と物件の詳細
| 建築年度 | 2022 |
|---|---|
| 落成式 | 2022 |
| 床 | 4 |
| リフト | はい |
| 屋根の種類 | 切妻屋根 |
| 空調 | 機械換気 |
| 基盤 | コンクリート |
| エネルギー証書のクラス | B, 2018 |
| 暖房 | District heating |
| 建築材料 | Wood, Concrete |
| 屋根の材料 | Felt |
| ファサード素材 | Concrete, Wood |
| 改築 | 改築計画 2025 (終了) |
| 共通エリア | Equipment storage, Sauna, Air-raid shelter, Garbage shed |
| 物件参照番号 | 858-015-5715-0002 |
| 管理者 | ES-Isännöinti OY Sari Pekanpalo |
| 管理者の連絡先 | puh 050472 6420 |
| メンテナンス | K-U Kotikiinteistöt OY |
| 区画地域 | 3693 m² |
| 駐車スペース数 | 44 |
| 建物数 | 1 |
| 地帯 | 平地 |
| 道路 | はい |
| 土地所有権 | 賃貸 |
| 土地所有者 | LähiTapiola Tontit 11KY |
| 年間賃料 | 29,659.5 € (5,405,349.47 ¥) |
| 賃貸契約の終了 | 2071/09/15 |
| 計画状況 | Detailed plan |
| 自治体のエンジニアリング | Water, Sewer, Electricity, District heating |
エネルギー証書のクラス

住宅協同組合の詳細
| 住宅協同組合名 | Asunto Oy Tuusulan Metsämansikka |
|---|---|
| 設立年度 | 2020 |
| 株式数 | 54 |
| 住居数 | 54 |
| 住居面積 | 3040 m² |
| 償還権 | いいえ |
サービス
| Shopping center | 0.2 km |
|---|
公共交通機関アクセス
| Bus | 0.2 km |
|---|
月額料金
| Maintenance | 164.25 € / 月 (29,934.04 ¥) |
|---|---|
| Charge for financial costs | 269.99 € / 月 (49,204.82 ¥) |
| 水 | 22.5 € / 月 (4,100.55 ¥) |
購入費用
| Transfer tax | 1.5 % |
|---|---|
| Registration fees | €89 (¥16,220) |
これが物件の購入の始まりです。
- 簡単なフォームに記入していただければ、ミーティングの手配をさせていただきます。
- 担当者が直ちにお客様に連絡し、ミーティングの手配をさせていただきます。
この物件についてもっと知りたいですか?
お問い合わせ依頼をいただき、ありがとうございます。すぐにご連絡差し上げます。








