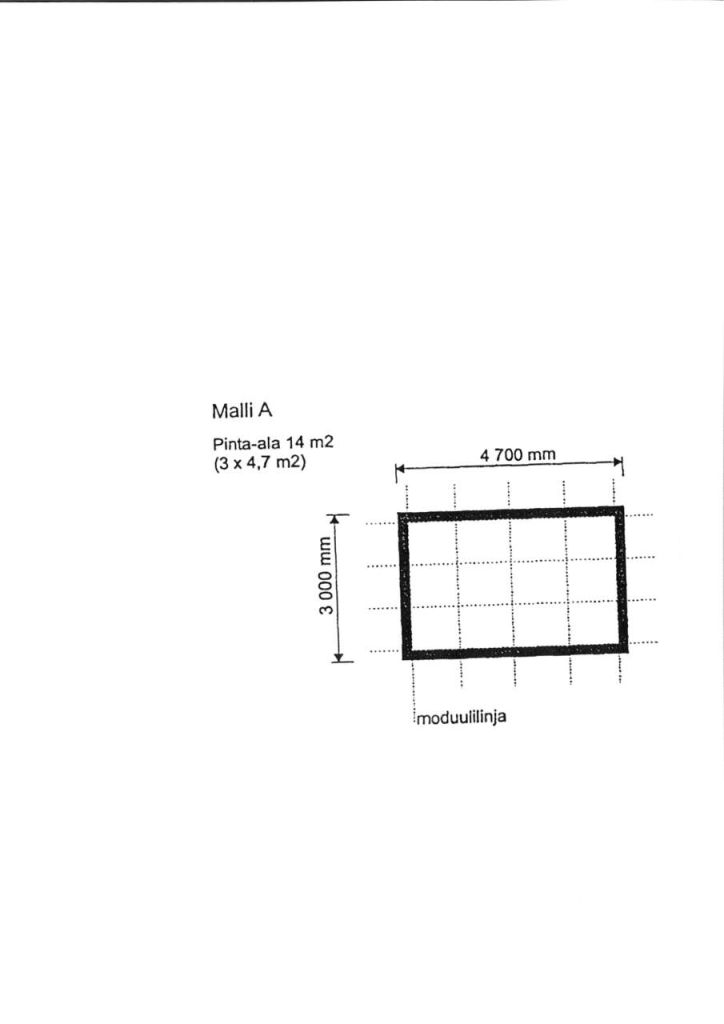コテージ, Särkiniemi, Kesämaja
00210 Helsinki, Lauttasaari
Villa Laru 122は、2025年6月に完成した、ヴェイヤリブオリの崖の上にあるヘルシンキの住民にとって新しい逸品です。堅い岩の上に建てられた、コンパクトながらよく設計された14平方メートルのサマーハウスは、一年中リラックスできます。断熱材と暖かい暖炉のおかげで、雰囲気のある秋の夜と凍えるような冬の両方で楽しむことができます。
コテージの南と西の壁にある大きな窓は光を取り入れ、空間を広げます。キッチンとリビングエリアは2つの方法で配置できるので、生活が柔軟になります。コテージの前には12平方メートルのテラスがあり、その一部は自然に形成された岩で、一部は作り付けの木製テラスです。日光浴をしたり、食事をしたり、一緒に時間を過ごすのに最適な場所です。
2つの鍵のかかった保管室は実用性を高め、トイレ、収納、薪の保管に使用できます。カヤックや自転車はコテージの下と北側にあり、庭にはプランターや庭のブランコを置くスペースがあります。給水所は管理区域の隅にあります。
Veijarivuoriの共同の雰囲気は、共有サービスによっても生み出されています。海水に浸かったり、プライベートシフトを予約できるビーチサウナ、トイレ、廃棄物ステーションがあります。パセオレストランとサウナも近くにあり、地下鉄、バス、自転車で簡単に行くことができます。
これは、海沿いの都会のオアシス、つまり自然の安らぎ、実用性、そして素晴らしいロケーションを兼ね備えた場所を手に入れる機会です。Villa Laru 122は、ヘルシンキの喧騒からわずか数分のところにある自分のコテージで夏と冬を楽しみたい新しいオーナーを待っています。

販売価格
€78,000 (¥13,741,538)
部屋
1
寝室
0
バスルーム
0
居住エリア
14 m²基本詳細
| 掲載番号 | 667866 |
|---|---|
| 販売価格 | €78,000 (¥13,741,538) |
| 部屋 | 1 |
| 寝室 | 0 |
| バスルーム | 0 |
| 居住エリア | 14 m² |
| 他のスペースの面積 | 2 m² |
| 測定確認済み | いいえ |
| に基づく測定 | 所有者提供の情報 |
| フロア | 1 |
| 住宅階 | 1 |
| 状態 | 新しい |
| 空き予定 | 契約制/即時無料。 |
| 特徴 | 暖炉 |
| 景色 | 近隣, 森, 海, 自然, 公園 |
| 収納 | 屋外収納 |
| 床面 | 木材 |
| 壁面 | 板 |
| 記述 | 1H、収納室2室、テラスエリア |
| 追加情報 | サマーコテージ料金:地代471ユーロ。維持費は94ユーロ、会費は10ユーロです。年間総額575ユーロ |
建物と物件の詳細
| 建築年度 | 2025 |
|---|---|
| 落成式 | 2025 |
| 床 | 1 |
| リフト | いいえ |
| 屋根の種類 | 切妻屋根 |
| エネルギー証書のクラス | エネルギー証書は、法律で義務付けられていません。 |
| 暖房 | 暖炉または暖炉の暖房 |
| 建築材料 | 木材 |
| 屋根の材料 | フェルト |
| ファサード素材 | 木材 |
| 改築 |
改築計画 2025 (今後の予定) その他 2025 (今後の予定) その他 2024 (終了) その他 2023 (終了) |
| 共通エリア | 収納 |
| 管理者 | Särkiniemen Mökkiläiset |
| 管理者の連絡先 | sihteeri@sarmo.fi |
| メンテナンス | Omatoiminen |
| 区画地域 | 216500 m² |
| 地帯 | 平地 |
| 道路 | はい |
| 土地所有権 | 賃貸 |
| 土地所有者 | Helsingin kaupunki |
| 年間賃料 | 76,456.8 € (13,469,666.49 ¥) |
| 賃貸契約の終了 | 2032/12/31 |
| 計画状況 | 詳細計画 |
| 自治体のエンジニアリング | 水道, 下水 |
サービス
| レストラン | |
|---|---|
| ビーチ | 0.2 km |
| 食料品店 | 1 km |
公共交通機関アクセス
| 地下鉄 | 1.9 km |
|---|---|
| バス | 0.5 km |
月額料金
| その他 | 575 € / 年 (101,299.8 ¥) |
|---|
購入費用
| 譲渡税 | 3 % |
|---|
これが物件の購入の始まりです。
- 簡単なフォームに記入していただければ、ミーティングの手配をさせていただきます。
- 担当者が直ちにお客様に連絡し、ミーティングの手配をさせていただきます。
この物件についてもっと知りたいですか?
お問い合わせ依頼をいただき、ありがとうございます。すぐにご連絡差し上げます。








