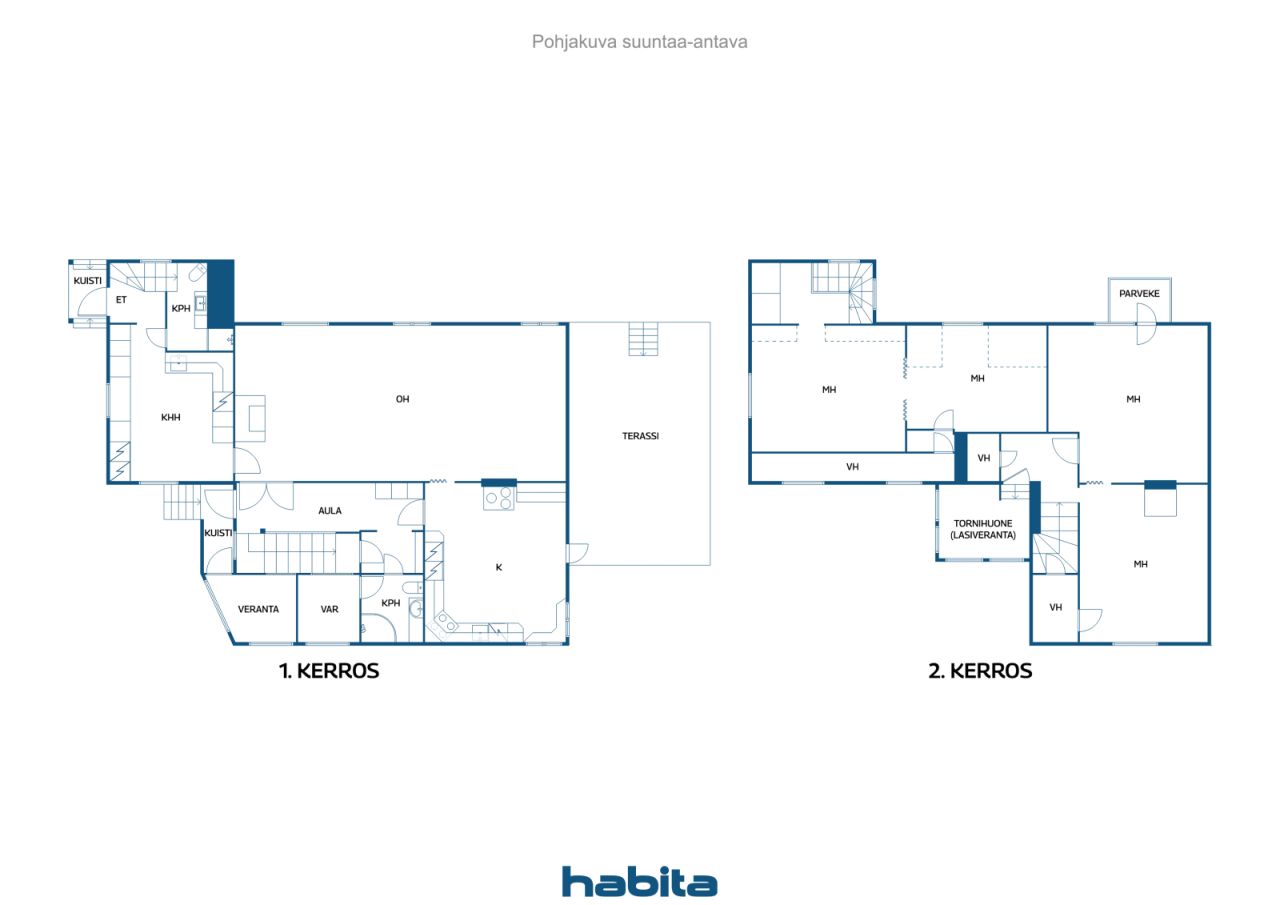一戸建て住宅, Hagabackantie 39
02440 Luoma
A unique large log framed Villa Hvilan in Luoma, Kirkkonummi by the sea.
Built for the Ben-Zion Skurnik family in 1912, the Villa has seen a lot of Finnish history and is now looking for a new owner.
The estate, named Hvilan, has been the home of the current owner's family since 1959 and has undergone extensive renovation and alteration works that have been carefully documented.
The villa is surrounded by a magnificent and beautifully maintained large garden, beautiful old noble trees and paving stones.
In the courtyard there is also a so-called Pehtoor's house with a small apartment and a sauna. In addition, the plot has a garage/storage room and a warm storage building.
An atmospheric forest road leads to the sea shore, which leads down to the beach with old stairs built of stone blocks. There is a right to build a pier on the shore, so you can get here even by large boat. It is a short distance from Espoonlahti to the open sea and beautiful archipelago landscapes are close by.
The village/manor area has rare deciduous forests, endless outdoor areas and quiet beautiful nature with animal lovers.
The farm is located at the end of a small private road so privacy is guaranteed.
It takes about 25min to Helsinki city centre and the airport, about 10min walk to the train station and the border with Espoo is a couple of kilometres away.
Private introductions with flexibility!
Additional Information and Demo Requests 0504200055/tiia.lehmusvirta@habita.com

販売価格
€995,000 (¥177,763,717)
部屋
7
寝室
4
バスルーム
2
居住エリア
280 m²基本詳細
| 掲載番号 | 667620 |
|---|---|
| 販売価格 | €995,000 (¥177,763,717) |
| 部屋 | 7 |
| 寝室 | 4 |
| バスルーム | 2 |
| トイレ | 2 |
| トイレ付きバスルーム | 2 |
| 居住エリア | 280 m² |
| 総面積 | 330 m² |
| 他のスペースの面積 | 50 m² |
| 測定確認済み | いいえ |
| に基づく測定 | 所有者提供の情報 |
| フロア | 2 |
| 住宅階 | 2 |
| 状態 | 良い |
| 空き予定 |
契約によると
Will be released no later than 3 months from the transaction /according to the contract |
| 駐車場 | 中庭駐車場, ガレージ |
| 特徴 | セキュリティシステム, 暖炉, ボイラー |
| スペース |
寝室 リビングルーム 書斎 広間 トイレ バスルーム バルコニー テラス ウォークインクローゼット ユーティリティルーム ガレージ キッチン-リビングルーム サウナ |
| 景色 | プライベートの中庭, 庭, 地方, 森, 自然, 公園 |
| 収納 | キャビネット, ウォークインクローゼット, クローゼット, 屋外収納 |
| 電気通信 | アンテナ |
| 床面 | 寄木細工, タイル |
| 壁面 | 壁紙, ペンキ |
| 浴室の表面 | タイル |
| 台所用品 | IHコンロ, 冷凍冷蔵庫, キャビネット, 台所フード, 食器洗浄機, セパレートオーブン, 電子レンジ |
| バスルーム設備 | シャワー, 床暖房, キャビネット, シャワーの壁, 便座, 鏡付きキャビネット, シャワー室, 流し台 |
| ユーティリティルーム設備 | 洗濯機の接続, 洗濯機, 乾燥ドラム, 流し台 |
| アスベスト調査 | この建物は1994年より前に建てられており、アスベスト調査は実施されていません。 |
| 記述 | 6-7h+ k+soft house+warehouses. Beach Court |
| 追加情報 | The property has a right to a jetty and a swimming spot approx 100m away. The pier is only allowed to be used by three spaces that are owned by the owner of the beach plot and the other bordering neighbor. The log structure is vertical log and the stone plinth is gabled and high. Upstairs, there are still unused flues. Sellers have comprehensive information about the history of the farm and its owners. |
建物と物件の詳細
| 建築年度 | 1912 |
|---|---|
| 落成式 | 1912 |
| 床 | 2 |
| リフト | いいえ |
| 屋根の種類 | 切妻屋根 |
| 空調 | 自然換気 |
| 基盤 | 石 |
| エネルギー証書のクラス | エネルギー証書は、法律で義務付けられていません。 |
| 暖房 | 電気暖房, 暖炉または暖炉の暖房, ラジエーター, 屋根暖房 |
| 建築材料 | 木材, 丸太 |
| 屋根の材料 | 板金 |
| ファサード素材 | 木材 |
| 改築 |
改築計画 2028 (今後の予定) 正面 2025 (終了) 屋根 2019 (終了) 水道管 2017 (終了) その他 2016 (終了) 下水 2015 (終了) 窓 1993 (終了) |
| 物件参照番号 | 257-404-3-7 |
| 年間の固定資産税 |
616.83 €
110,201 ¥ |
| 抵当権 | 1,200,000 € (214,388,402.4 ¥) |
| メンテナンス | Omatoiminen |
| 区画地域 | 5700 m² |
| 駐車スペース数 | 10 |
| 建物数 | 4 |
| 地帯 | 緩やかな傾斜地 |
| 水域 | 海岸 / ビーチの使用権 |
| 道路 | はい |
| 土地所有権 | 所有 |
| 計画状況 | 一般計画 |
| 自治体のエンジニアリング | 電気 |
月額料金
| 電気 | 400 € / 月 (71,462.8 ¥) (見積り) |
|---|---|
| ゴミ | 25 € / 月 (4,466.43 ¥) (見積り) |
| その他 | 300 € / 年 (53,597.1 ¥) (見積り) |
購入費用
| 譲渡税 | 3 % |
|---|---|
| 登録料 | €237 (¥42,342) (見積もる) |
| その他の費用 | €25 (¥4,466) |
これが物件の購入の始まりです。
- 簡単なフォームに記入していただければ、ミーティングの手配をさせていただきます。
- 担当者が直ちにお客様に連絡し、ミーティングの手配をさせていただきます。
この物件についてもっと知りたいですか?
お問い合わせ依頼をいただき、ありがとうございます。すぐにご連絡差し上げます。








