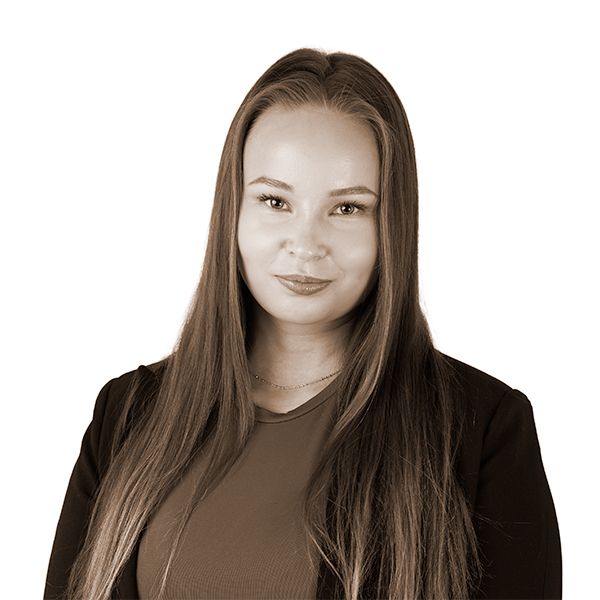セミ・デタッチド・ハウス, Pihlajakuja 7
90460 Oulunsalo
Now for sale: a three-bedroom home in Oulunsalo!
The kitchen and living room on the ground floor form a spacious, open area. One of the bedrooms is located downstairs, and two are upstairs. The ground floor also includes a utility room, bathroom, and sauna. From the bathroom, you can step directly out to the glazed terrace in the backyard. The backyard also features a grill hut and plenty of space for gardening dreams, games, and play!
This home has undergone extensive renovations, the most recent being the newly completed upstairs surface renovation, and the kitchen was renovated in 2019. An air-source heat pump has been installed on both floors.
The location in Pitkäkangas is excellent for families with children. Nearby you’ll find a school, daycare, hobby facilities, and local services. Also the airport is just a few kilometers away.
Located in the heart of Northern Finland, Oulu provides excellent rail connections across the country. For example, Lapland and Rovaniemi are just a two-hour train ride away.

未使用の販売価格
€155,000 (¥28,487,725)
部屋
4
寝室
3
バスルーム
1
居住エリア
95 m²基本詳細
| 掲載番号 | 667589 |
|---|---|
| 未使用の販売価格 | €155,000 (¥28,487,725) |
| 販売価格 | €155,000 (¥28,487,725) |
| 部屋 | 4 |
| 寝室 | 3 |
| バスルーム | 1 |
| トイレ | 2 |
| トイレなしのバスルーム | 1 |
| 居住エリア | 95 m² |
| 総面積 | 101 m² |
| 他のスペースの面積 | 6 m² |
| 測定確認済み | いいえ |
| に基づく測定 | 定款 |
| フロア | 1 |
| 住宅階 | 2 |
| 状態 | 良い |
| 駐車場 | 簡易車庫 |
| 地上階にある | はい |
| 特徴 | 中央掃除機, 空気熱ヒートポンプ, 熱回収 |
| スペース |
寝室
キッチン リビングルーム トイレ ユーティリティルーム バスルーム サウナ ウォークインクローゼット 広間 バルコニー ガラス張りのテラス 屋外収納 |
| 景色 | 庭, 裏庭, 前庭, 近隣 |
| 収納 | キャビネット, 洋服だんす, ウォークインクローゼット, 屋外収納 |
| 電気通信 | アンテナ |
| 床面 | 寄木細工, ラミネート |
| 壁面 | ペンキ |
| 浴室の表面 | タイル |
| 台所用品 | IHコンロ, 冷凍冷蔵庫, キャビネット, 台所フード, 食器洗浄機, セパレートオーブン |
| バスルーム設備 | シャワー, 床暖房 |
| ユーティリティルーム設備 | 洗濯機の接続 |
| 検査 |
状態評価
(2021/08/30) 状態評価 (2021/06/28) 湿度測定 (2019/08/09) |
| アスベスト調査 | この建物は1994年より前に建てられており、アスベスト調査は実施されていません。 |
| 株 | 1-95 |
建物と物件の詳細
| 建築年度 | 1992 |
|---|---|
| 落成式 | 1992 |
| 床 | 2 |
| リフト | いいえ |
| 屋根の種類 | 切妻屋根 |
| 空調 | 機械換気 |
| エネルギー証書のクラス | エネルギー証書は法律で義務付けられていません |
| 暖房 | 電気暖房, ラジエーター |
| 建築材料 | 木材 |
| 屋根の材料 | 板金 |
| ファサード素材 | 木材 |
| 改築 |
その他 2025 (終了) 庭 2024 (終了) 改築計画 2024 (終了) 庭 2022 (終了) バルコニー 2022 (終了) 空調 2022 (終了) 庭 2021 (終了) 空調 2020 (終了) 庭 2020 (終了) 屋根 2020 (終了) |
| 物件参照番号 | 564-430-47-20 |
| 管理者 | Domo isännöintipalvelu KY |
| 管理者の連絡先 | Ilpo Karnaranta/Aune Väinämö, 0452786465 |
| 区画地域 | 1041 m² |
| 建物数 | 1 |
| 地帯 | 平地 |
| 道路 | はい |
| 土地所有権 | 所有 |
| 計画状況 | 詳細計画 |
| 自治体のエンジニアリング | 水道, 下水, 電気 |
住宅協同組合の詳細
| 住宅協同組合名 | Asunto Oy Oulunsalon Aerohovi |
|---|---|
| 設立年度 | 1993 |
| 株式数 | 199 |
| 住居数 | 2 |
| 住居面積 | 199 m² |
| 償還権 | いいえ |
月額料金
| メンテナンス | 95 € / 月 (17,460.22 ¥) |
|---|---|
| 水 | 15 € / 月 (2,756.88 ¥) / 人 |
| 電気 |
190 € / 月 (34,920.44 ¥)
(見積り)
The annual consumption has been approximately 20,000 kWh, including both heating and household electricity. The cost estimate is based on a price of 0.11€/kWh, including transmission fees, plus a fixed basic charge of €8 per month. |
購入費用
| 譲渡税 | 1.5 % |
|---|---|
| 登録料 | €89 (¥16,357) |
これが物件の購入の始まりです。
- 簡単なフォームに記入していただければ、ミーティングの手配をさせていただきます。
- 担当者が直ちにお客様に連絡し、ミーティングの手配をさせていただきます。
この物件についてもっと知りたいですか?
お問い合わせ依頼をいただき、ありがとうございます。すぐにご連絡差し上げます。









