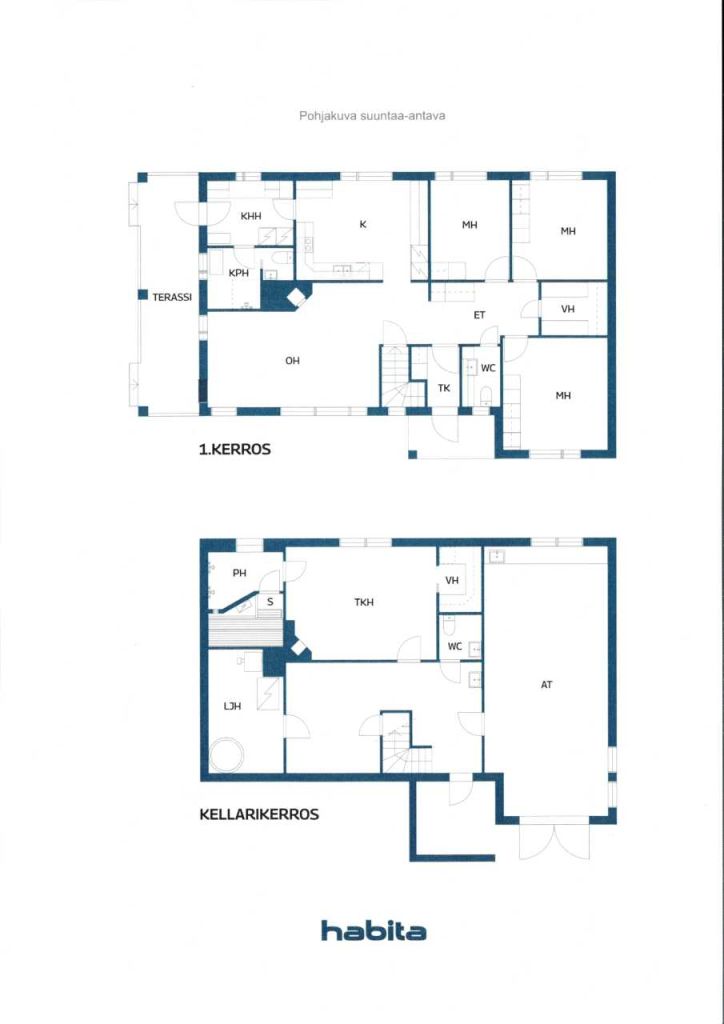Single-family house, Rantalantie 24 C
46810 Ummeljoki
This is what you've been dreaming about. For a larger family, a house where atmosphere and technology meet. At the end of the road ending in a kid-friendly plot. Ecological geothermal heat and solar panels make this property affordable in terms of operating costs and the air heat pump cools as needed. The house has been maintained and updated with piety. On the 1.4 hectare plot there are excellent opportunities for tamales and green thumbs to realize their dreams. Schools and shops can be found near the lively village of Myllykoski. You can adjust the time for the display; tel. 050 4200 276/Jari

Prezzo di vendita
195.000 €
Stanze
5
Camere
3
Bagni
3
Superficie abitabile
124 m²Informazioni di base
| Codice di riferimento | 670878 |
|---|---|
| Prezzo di vendita | 195.000 € |
| Stanze | 5 |
| Camere | 3 |
| Bagni | 3 |
| WC | 3 |
| Bagni con WC | 1 |
| Bagni senza WC | 2 |
| Superficie abitabile | 124 m² |
| Superficie totale | 248 m² |
| Superficie degli altri spazi (es. soffitta) | 124 m² |
| Misure verificate | No |
| Misure basate su | Informazioni rilasciate dal proprietario |
| Piano | 1 |
| Piani abitativi | 2 |
| Condizioni | Good |
| Libero da | To be released no later than May 31, 2026 |
| Parcheggio | Courtyard parking, Garage |
| Caratteristiche | Central vacuum cleaner, Security system, Triple glazzed windows, Air source heat pump, Heat recovery, Fireplace |
| Spazi |
Hall Living room Kitchen Utility room Bathroom Bedroom Bedroom Bedroom Toilet Walk-in closet Fireplace room Bathroom Sauna Walk-in closet Garage Terrace |
| Vista | Garden, Forest |
| Depositi | Cabinet, Walk-in closet, Closet/closets, Outdoor storage |
| Telecomunicazioni | Antenna |
| Pavimentazioni | Parquet, Linoleum, Tile |
| Superfici parietali | Wood, Wall paper, Paint |
| Superfici dei bagni | Tile |
| Attrezzatura da cucina | Ceramic stove, Refrigerator, Freezer, Cabinetry, Kitchen hood, Dishwasher, Microwave |
| Arredi da bagno | Shower, Underfloor heating |
| Attrezzatura per ripostiglio | Washing machine connection, Sink |
| Ispezioni | Condition assessment (5 mag 2020) |
| Sopralluogo per la ricerca di amianto | L'edificio è stato costruito prima del 1994 e non è stata eseguita una ricerca dell'amianto. |
| Descrizione | 3 bedrooms, oh, bathroom, fireplace room, 3xwc, bathroom, bathroom, sauna |
Dettagli costruttivi e immobiliari
| Anno di costruzione | 1988 |
|---|---|
| Inaugurazione | 1988 |
| Piani | 2 |
| Ascensore | No |
| Tipo di tetto | Tetto a due falde |
| Sistema di ventilazione | Areazione meccanica |
| Fondamenta | Calcestruzzo |
| Attestazione di classe energetica | C , 2018 |
| Riscaldamento | Central water heating, Geothermal heating, Wood and pellet heating, Furnace or fireplace heating, Underfloor heating, Air-source heat pump |
| Materiali edili | Wood, Brick |
| Materiali per il tetto | Sheet metal |
| Materiali delle facciate | Brickwork siding |
| Ristrutturazioni | Altro 2020 (Fatto) |
| Codice di riferimento dell'immobile | 286-423-3-2 |
| Superficie del lotto | 14114 m² |
| Numero di edifici | 4 |
| Terreno | Collinare |
| Strada | Sì |
| Proprietà fondiaria | Di proprietà |
| Situazione catastale | General plan |
| Tecnica urbanistica | Water, Sewer, Electricity |
Attestazione di classe energetica

Servizi
| Grocery store | 2 km |
|---|---|
| School | 3.1 km |
Accesso ai trasporti pubblici
| Train | 2.5 km |
|---|---|
| Bus | 0.4 km |
Tariffe mensili
| Heating | 83 € / mese (valuta) |
|---|---|
| Property tax | 686,63 € / anno |
| Acqua | 25 € / mese (valuta) |
| Other | 300 € / anno (valuta) |
| Garbage | 25 € / mese (valuta) |
| Street | 80 € / anno (valuta) |
Costi d'acquisto
| Transfer tax | 3 % |
|---|---|
| Notary | 140 € (Valuta) |
| Registration fees | 172 € |
L'acquisto del tuo immobile inizia così
- Riempi questo modulo e ti chiameremo per fissare una riunione
- Il nostro agente vi contatterà al più presto.
Vuoi avere maggiori informazioni su questo immobile?
Ti ringraziamo per la richiesta di contatto. Ti contatteremo a breve!








