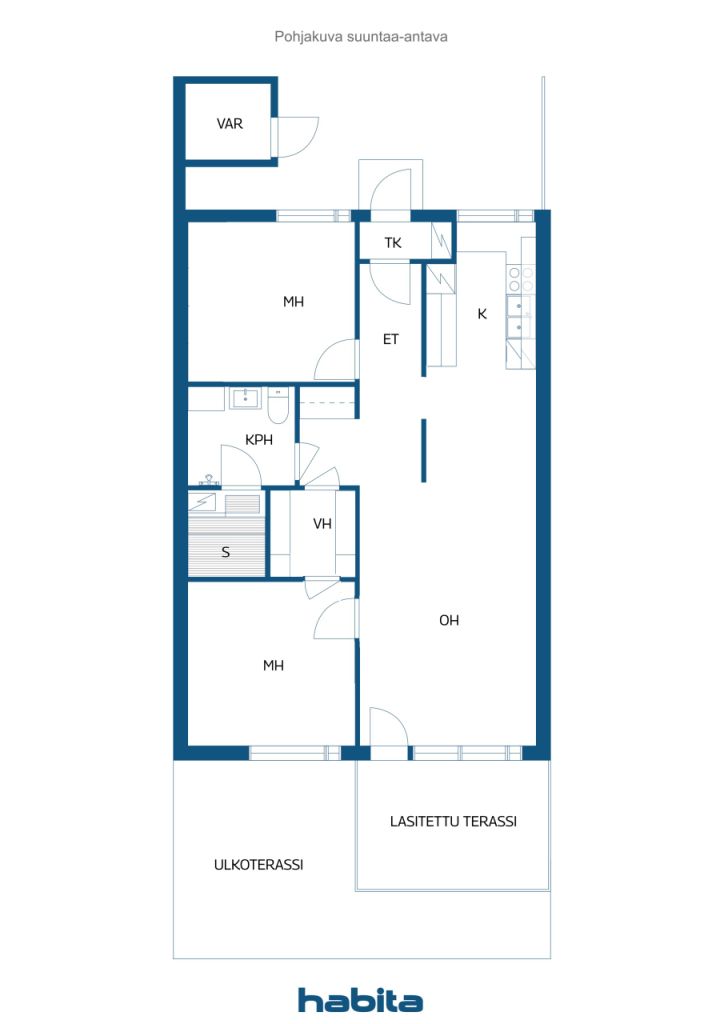Townhouse, Harjunreuna 33
01230 Vantaa, Vaarala
Bright and cozy one-level townhouse triangle in Vaarala.
Welcome to explore this well-kept one-level townhouse triangle! The home has a modern, light-coloured kitchen with plenty of cupboard and work space. The spacious and bright living room serves as the heart of the home — there is direct access to a glazed terrace of approx. 10 m², which is extended to a sheltered outdoor terrace and a nice sized fenced yard area.
Also on the entrance side there is a cozy and sheltered front yard, bordered by a beautiful thuja fence — the perfect place for, say, a morning coffee.
The well-kept housing company has undergone a lot of renovations over the past few years. For example, mechanical ventilation with heat recovery has been installed in the apartments, which improves living comfort and energy efficiency. The air heat pump saves on heating costs in winter and cools pleasantly in summer heat.
This home is located on its own plot, and it is possible to install electric car charging in the parking lot.
Beautiful, functional and well-maintained ensemble — welcome to love!
Open house: 23 nov 2025
15:00 – 15:30

Prezzo di vendita senza gravami
224.000 €
Stanze
3
Camere
2
Bagni
1
Superficie abitabile
71.4 m²Informazioni di base
| Codice di riferimento | 670738 |
|---|---|
| Prezzo di vendita senza gravami | 224.000 € |
| Prezzo di vendita | 204.324 € |
| Oneri | 19.676 € |
| Il mutuo residuo può essere scomputato dal prezzo | Sì |
| Stanze | 3 |
| Camere | 2 |
| Bagni | 1 |
| Bagni con WC | 1 |
| Superficie abitabile | 71.4 m² |
| Misure verificate | No |
| Misure basate su | Statuto sociale |
| Piano | 1 |
| Piani abitativi | 1 |
| Condizioni | Good |
| Libero da | In base al contratto |
| Parcheggio | Parking space with power outlet |
| Caratteristiche | Air source heat pump, Heat recovery, Boiler |
| Spazi |
Living room (Sud) Kitchen (Nord) Sauna Bathroom Hall Walk-in closet Glazed terrace (Sud) Outdoor storage |
| Vista | Yard, Backyard, Front yard, Neighbourhood, Nature |
| Depositi | Cabinet, Walk-in closet, Outdoor storage, Attic |
| Telecomunicazioni | Cable TV |
| Pavimentazioni | Laminate |
| Superfici parietali | Paint |
| Superfici dei bagni | Tile |
| Attrezzatura da cucina | Induction stove, Freezer refrigerator, Cabinetry, Kitchen hood, Dishwasher, Separate oven |
| Arredi da bagno | Shower, Washing machine connection, Underfloor heating, Space for washing machine, Bidet shower, Cabinet, Sink, Shower wall, Toilet seat, Mirror |
| Ispezioni |
Condition assessment
(25 gen 2021) Condition assessment (19 nov 2019) Condition assessment (2 lug 2015) |
| Sopralluogo per la ricerca di amianto | L'edificio è stato costruito prima del 1994 e non è stata eseguita una ricerca dell'amianto. |
| Quote | 2278-2992 |
| Descrizione | 3h, k, s, kph, vh, las.ter, var |
Dettagli costruttivi e immobiliari
| Anno di costruzione | 1981 |
|---|---|
| Inaugurazione | 1981 |
| Piani | 1 |
| Ascensore | No |
| Tipo di tetto | Tetto a due falde |
| Sistema di ventilazione | Areazione meccanica |
| Attestazione di classe energetica | E , 2018 |
| Riscaldamento | Electric heating, Radiator, Underfloor heating, Air-source heat pump |
| Materiali edili | Wood, Brick |
| Materiali per il tetto | Sheet metal |
| Materiali delle facciate | Wood, Brickwork siding |
| Ristrutturazioni |
Piano di ristrutturazione 2028 (In elaborazione) Altro 2025 (Fatto) Aerazione 2024 (Fatto) Condutture idriche 2023 (Fatto) Giardino/cortile 2022 (Fatto) Finestre 2022 (Fatto) Telecomunicazioni 2018 (Fatto) Serrature 2017 (Fatto) Plinto 2017 (Fatto) Sottoscarico 2017 (Fatto) Tetto 2017 (Fatto) Fogne 2013 (Fatto) |
| Aree comuni | Equipment storage |
| Responsabile | TH-Isännöinti Oy |
| Informazioni di contatto del responsabile | Jani Hellstén p. 010 440 6420 |
| Manutenzione | Osakkaat (lumityöt yhteisalueilta, liukkauden torjunta, kattolumista ja jääpuikoista ilmoittaminen) |
| Superficie del lotto | 2635 m² |
| Numero di parcheggi | 9 |
| Numero di edifici | 1 |
| Terreno | Pianura |
| Strada | Sì |
| Proprietà fondiaria | Di proprietà |
| Situazione catastale | Detailed plan |
| Tecnica urbanistica | Water, Sewer, Electricity |
Attestazione di classe energetica

Dati della cooperativa edilizia
| Nome della cooperativa edilizia | Asunto Oy Vantaan Harjunreuna 33 |
|---|---|
| Numero di quote | 5.984 |
| Numero di unità abitative | 8 |
| Superficie abitativa | 597.7 m² |
| Diritto di riscatto | No |
Servizi
| Shopping center | 4 km |
|---|---|
| Grocery store | 0.6 km |
| School | 0.7 km |
| Kindergarten | 0.3 km |
Accesso ai trasporti pubblici
| Bus | 0.2 km |
|---|---|
| Bus | 0.7 km |
Tariffe mensili
| Maintenance | 271,32 € / mese |
|---|---|
| Charge for financial costs | 148,51 € / mese |
| Acqua | 17 € / mese (valuta) |
| Parking space | 5 € / mese |
| Electricity | 70 € / mese (valuta) |
Costi d'acquisto
| Transfer tax | 1,5 % |
|---|---|
| Registration fees | 89 € |
L'acquisto del tuo immobile inizia così
- Riempi questo modulo e ti chiameremo per fissare una riunione
- Il nostro agente vi contatterà al più presto.
Vuoi avere maggiori informazioni su questo immobile?
Ti ringraziamo per la richiesta di contatto. Ti contatteremo a breve!








