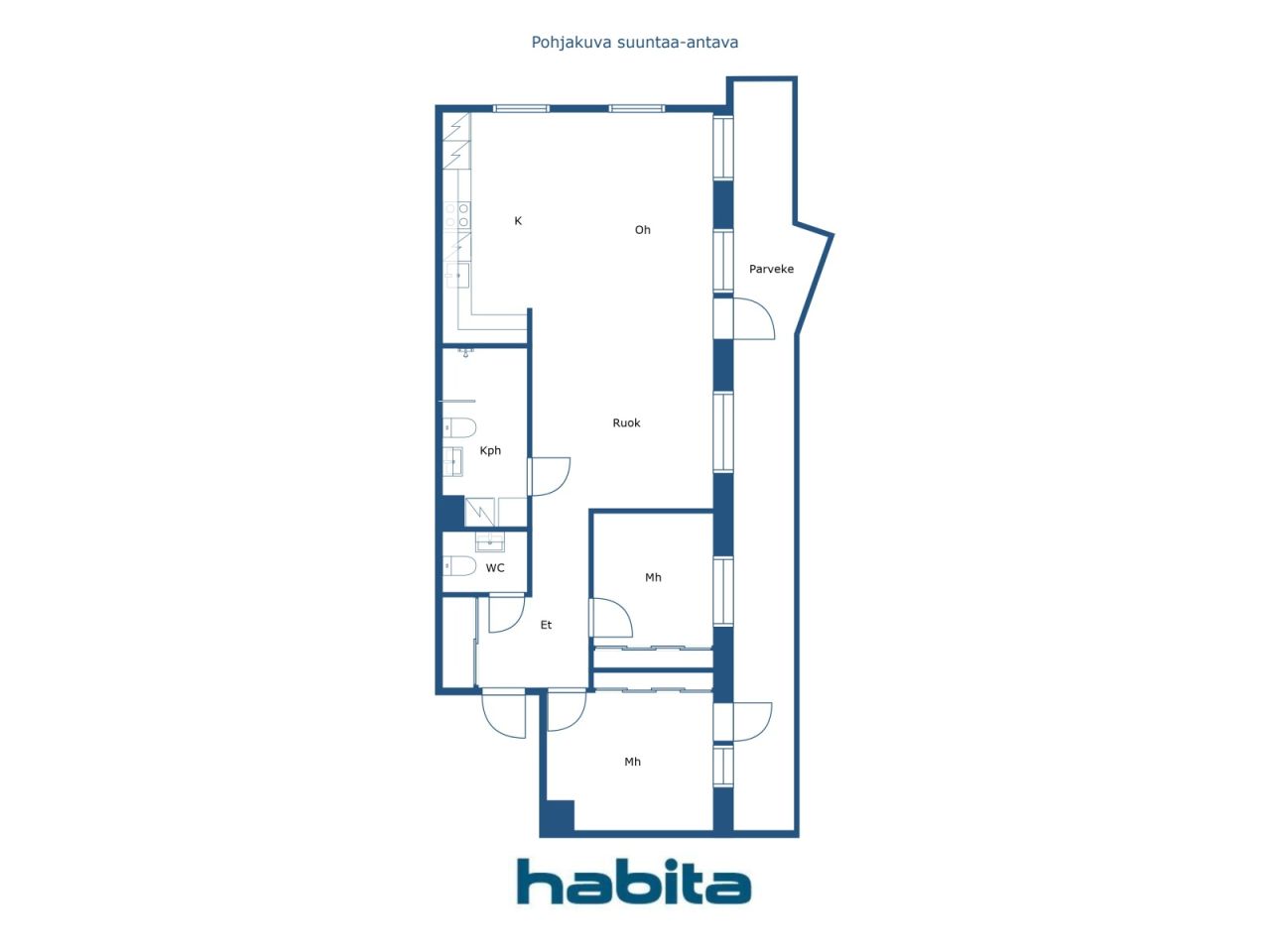Condominium, Juutinraumankatu 9
00220 Helsinki, Jätkäsaari
Modern living in the seaside Jätkäsaari — a pearl on the top floor and on it's own plot!
This bright and spacious family home is located in the heart of Jätkäsaari, amidst the sea and city amenities. The top-floor, seventh-floor apartment offers peace, stunning city views and modern living comfort — right in the heart of Helsinki's most vibrant district.
The balcony, which is as wide as the apartment, invites you to enjoy the open air and the urban landscape. The functional layout allows for a third bedroom, so the home adapts to the different life situations of the family. The apartment is barrier-free, so it is suitable for people with reduced mobility.
Within walking distance you will find the International IB School of Helsinki (International School of Helsinki - ISH) and English and French kindergardens, as well as Finnish and Swedish schools and kindergardens.
The parks in the area, especially the kilometer-long Hyväntoivonpuisto (Good Hope Park) as well as other play areas and marine outdoor trails make everyday life active and safe.
In Jätkäsaari, everyday life is smooth — everything you need is within walking distance, and excellent tram and metro connections quickly take you to the centre of Helsinki and the rest of the Helsinki metropolitan area. .
This is a home where modern city life and the quality of family life meet — in the best location of Jätkäsaari!
Call and arrange a viewing!
Private viewings only!
Ronda Koljonen
+358 50 420 0114
ronda.koljonen@habita.com

Prezzo di vendita senza gravami
614.000 €
Stanze
3
Camere
2
Bagni
1
Superficie abitabile
82 m²Informazioni di base
| Codice di riferimento | 670712 |
|---|---|
| Prezzo di vendita senza gravami | 614.000 € |
| Prezzo di vendita | 614.000 € |
| Stanze | 3 |
| Camere | 2 |
| Bagni | 1 |
| WC | 1 |
| Bagni con WC | 1 |
| Superficie abitabile | 82 m² |
| Misure verificate | No |
| Misure basate su | Statuto sociale |
| Piano | 7 |
| Piani abitativi | 1 |
| Condizioni | Good |
| Libero da |
In base al contratto
3 months from the date of sale/according to the contract |
| Parcheggio | Street parking |
| È situato all'ultimo piano | Sì |
| Adatto per disabili | Sì |
| Caratteristiche | Triple glazzed windows |
| Spazi | Balcone |
| Vista | Neighbourhood, City |
| Depositi | Cabinet, Basement storage base |
| Telecomunicazioni | Cable TV, Optical fibre internet |
| Pavimentazioni | Parquet |
| Superfici parietali | Paint |
| Superfici dei bagni | Tile |
| Attrezzatura da cucina | Induction stove, Freezer refrigerator, Cabinetry, Kitchen hood, Dishwasher, Separate oven, Microwave |
| Arredi da bagno | Shower, Washing machine connection, Underfloor heating, Space for washing machine, Bidet shower, Cabinet, Sink, Shower wall, Toilet seat, Mirrored cabinet |
| Quote | 27927-29390 |
| Descrizione | OWN PLOT - 3- (4) h + open kitchen, bathroom with toilet, extra toilet, balcony |
Dettagli costruttivi e immobiliari
| Anno di costruzione | 2017 |
|---|---|
| Inaugurazione | 2017 |
| Piani | 7 |
| Ascensore | Sì |
| Tipo di tetto | Tetto piatto |
| Sistema di ventilazione | Areazione meccanica |
| Attestazione di classe energetica | B , 2013 |
| Riscaldamento | District heating, Central water heating, Radiator |
| Materiali edili | Brick, Concrete |
| Materiali per il tetto | Bitumen-felt |
| Materiali delle facciate | Brickwork siding |
| Ristrutturazioni |
Piano di ristrutturazione 2025 (Fatto) Fogne 2025 (Fatto) Aerazione 2024 (Fatto) Parcheggio 2022 (Fatto) |
| Aree comuni | Equipment storage, Drying room, Bicycle storage, Club room |
| Codice di riferimento dell'immobile | 921-20-801-7 |
| Responsabile | Retta Isännöinti Oy, Järvenpää |
| Informazioni di contatto del responsabile | Tiina Pesonen p.044 7355498, tiina.pesonen@retta.fi |
| Manutenzione | Huoltoyhtiö |
| Superficie del lotto | 853 m² |
| Numero di parcheggi | 31 |
| Numero di edifici | 1 |
| Terreno | Pianura |
| Strada | Sì |
| Proprietà fondiaria | Di proprietà |
| Situazione catastale | Detailed plan |
| Tecnica urbanistica | Water, Sewer, Electricity, District heating |
Attestazione di classe energetica

Dati della cooperativa edilizia
| Nome della cooperativa edilizia | Asunto Oy Helsingin Försti |
|---|---|
| Numero di quote | 56.220 |
| Numero di unità abitative | 52 |
| Superficie abitativa | 3210.5 m² |
| Diritto di riscatto | Sì |
Servizi
| Kindergarten | 0.1 km |
|---|---|
| School | 0.5 km |
| School | 0.3 km |
| Kindergarten | 0.3 km |
| Grocery store | 0.1 km |
| Grocery store | 0.2 km |
| Others | 0.3 km |
| Others | 0.1 km |
| Gym | 0.1 km |
| Park | 0.2 km |
| Park | 0.2 km |
| School | 1 km |
Accesso ai trasporti pubblici
| Tram | 0.2 km |
|---|---|
| Metro | 0.6 km |
Tariffe mensili
| Maintenance | 369 € / mese |
|---|---|
| Acqua | 25 € / mese / persona |
Costi d'acquisto
| Transfer tax | 1,5 % |
|---|---|
| Registration fees | 89 € |
L'acquisto del tuo immobile inizia così
- Riempi questo modulo e ti chiameremo per fissare una riunione
- Il nostro agente vi contatterà al più presto.
Vuoi avere maggiori informazioni su questo immobile?
Ti ringraziamo per la richiesta di contatto. Ti contatteremo a breve!








