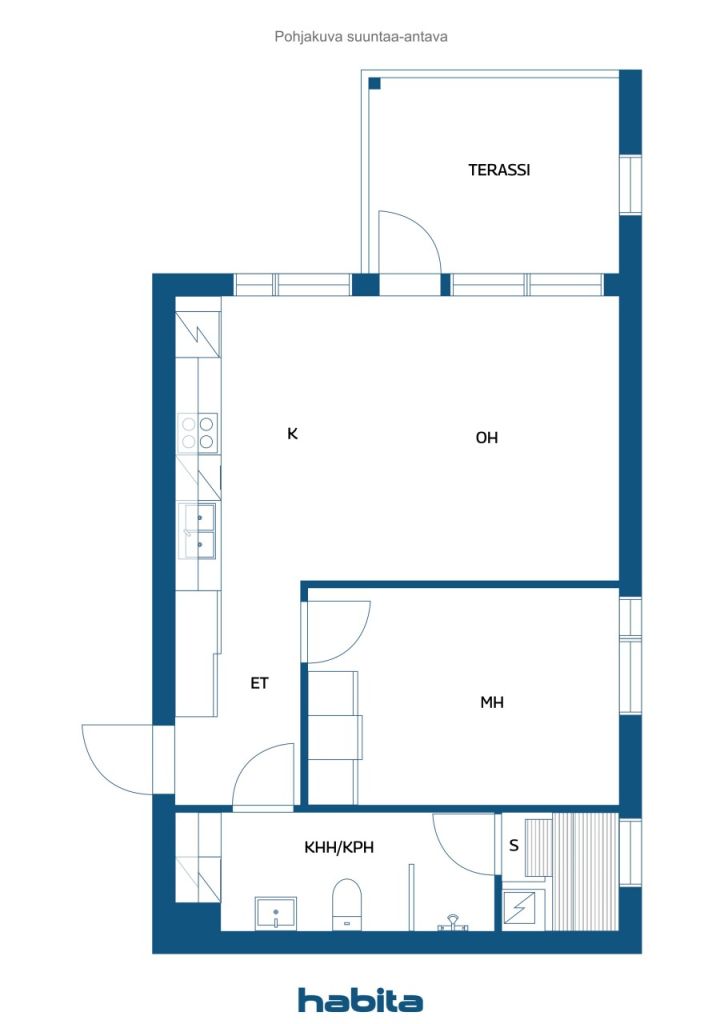Casa a schiera, Kuminatie 45
01300 Vantaa, Viertola
Lovely twin apartment on the edge of the green Tikkurila Central Park — own yard and glazed terrace!
Built in 2015, this loft house downstairs home combines modern comfort, peace and an excellent location. The spacious and bright living room-kitchen combination forms the heart of the home, where it is easy to feel comfortable — large windows bring plenty of natural light and open views of the courtyard.
From the living room there is access to the sheltered glazed terrace and the walled western courtyard, which offers the perfect place to relax, spend summer days and even take care of a small garden. The bedroom and hallway have practical sliding door cabinets that keep the space spacious. More storage space can be found in a warm outdoor storage room.
The company heats with geothermal heat and the plot is its own — an energy-efficient and carefree choice for the coming years. The location is excellent: Tikkurila's diverse services, the train station and the wonderful outdoor trails of Central Park are all within walking distance.
This home is the perfect option for you who appreciate modern living, a private yard and a natural yet central location.
The company heats with geothermal heat and the plot is its own — an energy-efficient and carefree choice for the coming years. The location is excellent: Tikkurila's diverse services, the train station and the wonderful outdoor trails of Central Park are all within walking distance.
This home is the perfect option for you who appreciate modern living, a private yard and a natural yet central location.
Arrange your own private presentation on tel. +358 50 4200304.

Prezzo di vendita senza gravami
209.000 €
Stanze
2
Camere
1
Bagni
1
Superficie abitabile
49 m²Informazioni di base
| Codice di riferimento | 670661 |
|---|---|
| Prezzo di vendita senza gravami | 209.000 € |
| Prezzo di vendita | 209.000 € |
| Stanze | 2 |
| Camere | 1 |
| Bagni | 1 |
| Bagni con WC | 1 |
| Superficie abitabile | 49 m² |
| Misure verificate | No |
| Misure basate su | Statuto sociale |
| Piano | 1 |
| Piani abitativi | 1 |
| Condizioni | Buono |
| Libero da | In base al contratto |
| Parcheggio | Posto auto con presa di corrente |
| Spazi |
Soggiorno
Cucina Camera Sauna Bagno Corridoio Terrazza vetrata (Ovest) Terrazza (Ovest) Deposito esterno |
| Vista | Giardino, Quartiere, Natura |
| Depositi | Mobiletto, Deposito esterno |
| Telecomunicazioni | TV via cavo |
| Pavimentazioni | Laminato |
| Superfici parietali | Carta da parati, Pittura |
| Superfici dei bagni | Piastrelle |
| Attrezzatura da cucina | Piano cottura in ceramica, Frigorifero congelatore, Mobili, Cappa, Lavastoviglie, Forno separato, Microonde |
| Arredi da bagno | Doccia, Allaccio per lavatrice, Riscaldamento radiante a pavimento, Spazio per lavatrice, Doccetta igienica, Armadietto, Lavandino, Doccia a parete, Toilet seat, Mobiletto con specchio |
| Quote | 135-201 |
| Descrizione | 2h, k, s, kph, las.ter, yard |
Dettagli costruttivi e immobiliari
| Anno di costruzione | 2015 |
|---|---|
| Inaugurazione | 2015 |
| Piani | 1 |
| Ascensore | No |
| Tipo di tetto | Tetto a due falde |
| Sistema di ventilazione | Areazione meccanica |
| Fondamenta | Palificata e cemento |
| Attestazione di classe energetica | C , 2013 |
| Riscaldamento | Riscaldamento geotermico, Riscaldamento radiante a pavimento |
| Materiali edili | Legno, Calcestruzzo |
| Materiali per il tetto | Piastrelle in cemento |
| Materiali delle facciate | Legno |
| Ristrutturazioni |
Piano di ristrutturazione 2025 (Fatto) Altro 2025 (Fatto) Aerazione 2021 (Fatto) Giardino/cortile 2020 (Fatto) Altro 2018 (Fatto) Tetto 2017 (Fatto) Aerazione 2017 (Fatto) |
| Aree comuni | Deposito per biciclette, Deposito rifiuti |
| Responsabile | Onni Isännöinti Oy |
| Informazioni di contatto del responsabile | Kimmo Honkaniemi p. 09 6181 5700 |
| Manutenzione | Omatoiminen, lumityöt Kiinteistöhuolto Olander |
| Superficie del lotto | 1295 m² |
| Numero di parcheggi | 11 |
| Terreno | Pianura |
| Strada | Sì |
| Proprietà fondiaria | Di proprietà |
| Situazione catastale | Planimetria catastale dettagliata |
| Tecnica urbanistica | Acqua, Fogna, Corrente elettrica |
Attestazione di classe energetica

Dati della cooperativa edilizia
| Nome della cooperativa edilizia | Asunto Oy Vantaan Kuminatie 45 |
|---|---|
| Numero di quote | 540 |
| Numero di unità abitative | 8 |
| Superficie abitativa | 401.5 m² |
| Diritto di riscatto | No |
Servizi
| Negozio di alimentari | 0.2 km |
|---|---|
| Centro commerciale | 1.2 km |
| Centro commerciale | 3 km |
| Scuola | 0.3 km |
| Scuola materna | 650 km |
Accesso ai trasporti pubblici
| Treno | 1.5 km |
|---|---|
| Aeroporto | 4 km |
| Autobus | 0.2 km |
Tariffe mensili
| Manutenzione | 281,75 € / mese |
|---|---|
| Acqua | 23 € / mese / persona |
Costi d'acquisto
| Imposta di trasferimento | 1,5 % |
|---|---|
| Tasse di registro | 92 € |
L'acquisto del tuo immobile inizia così
- Riempi questo modulo e ti chiameremo per fissare una riunione
- Il nostro agente vi contatterà al più presto.
Vuoi avere maggiori informazioni su questo immobile?
Ti ringraziamo per la richiesta di contatto. Ti contatteremo a breve!








