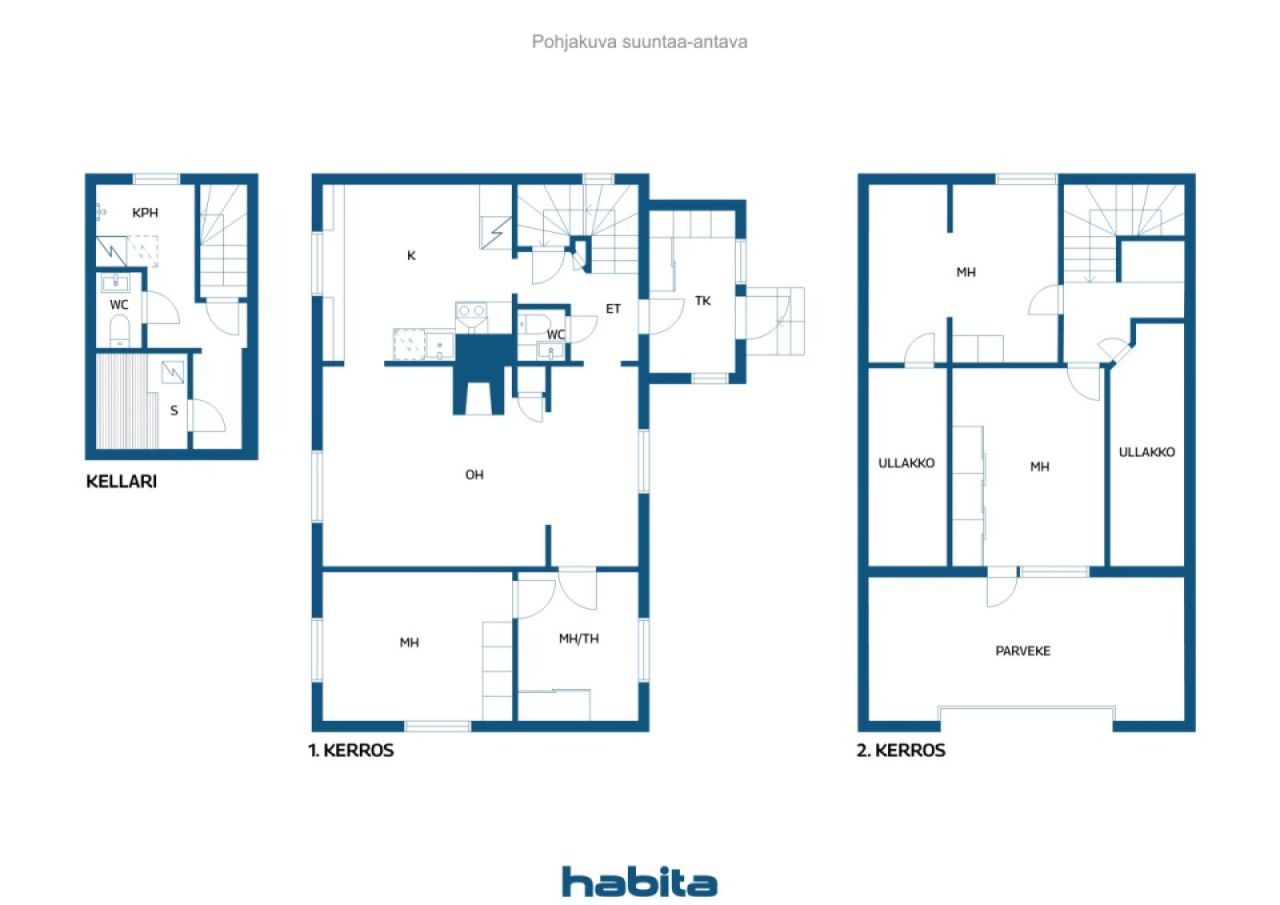Villetta unifamiliare, Otavankuja 1
45740 Kuusankoski
Now for sale a tidy detached house in Kuusankoski. The house is in great condition for its age and the storage fireplace/air heat pump is hybrid heating at its best.
The living spaces are divided according to the type of house, on the middle floor there is a kitchen and two rooms, a lobby, toilet and porch, upstairs two rooms, a balcony and storage rooms. In the basement there are sauna facilities and toilets. In the house, fiber optic readiness.
In the well-kept yard there is also a separate storage building with a wooden canopy behind it.
This home has been in good hands and you can see that. Own 1159m2 corner garden plot. Somehow in this whole you will see things fall into place!
Call 050 4200 275 to book your demonstration appointment.

Prezzo di vendita
75.000 €
Stanze
5
Camere
3
Bagni
1
Superficie abitabile
108 m²Informazioni di base
| Codice di riferimento | 670444 |
|---|---|
| Prezzo di vendita | 75.000 € |
| Stanze | 5 |
| Camere | 3 |
| Bagni | 1 |
| WC | 2 |
| Bagni senza WC | 1 |
| Superficie abitabile | 108 m² |
| Superficie totale | 138 m² |
| Superficie degli altri spazi (es. soffitta) | 30 m² |
| Misure verificate | No |
| Misure basate su | Informazioni rilasciate dal proprietario |
| Piano | 2 |
| Piani abitativi | 1 |
| Condizioni | Buono |
| Libero da | 2 months from shops |
| Parcheggio | Parcheggio in cortile |
| Caratteristiche | Aspirapolvere centralizzato, Finestre con tripli vetri, Camino, Boiler |
| Spazi |
Camera
Cucina Soggiorno Corridoio WC Bagno Balcone Deposito esterno |
| Vista | Giardino, Quartiere |
| Telecomunicazioni | Antenna |
| Pavimentazioni | Laminato |
| Superfici parietali | Carta da parati, Pittura |
| Superfici dei bagni | Piastrelle, Pannelli in legno |
| Ispezioni | Valutazione delle condizioni (29 apr 2008) |
| Sopralluogo per la ricerca di amianto | L'edificio è stato costruito prima del 1994 e non è stata eseguita una ricerca dell'amianto. |
| Descrizione | 5h, k, 2 x wc, hall, et, kph, s, warm porch 108m² |
Dettagli costruttivi e immobiliari
| Anno di costruzione | 1951 |
|---|---|
| Inaugurazione | 1951 |
| Piani | 3 |
| Ascensore | No |
| Tipo di tetto | Tetto a due falde |
| Sistema di ventilazione | Areazione naturale |
| Fondamenta | Supporto a terra |
| Attestazione di classe energetica | Attestazione di classe energetica non richiesta |
| Riscaldamento | Riscaldamento elettrico, Riscaldamento a fornace o camino, Radiatore, Pompa di calore ad aria |
| Materiali edili | Legno, Mattoni |
| Materiali per il tetto | Lamiera |
| Materiali delle facciate | Legno, Rivestimento esterno in mattoni |
| Ristrutturazioni |
Fogne 2000 (Fatto) Altro 1995 (Fatto) Tetto 1992 (Fatto) Facciata 1992 (Fatto) Riscaldamento 1992 (Fatto) Sottoscarico 1992 (Fatto) Condutture idriche 1992 (Fatto) |
| Codice di riferimento dell'immobile | 286-21-579-1 |
| Superficie del lotto | 1159 m² |
| Numero di parcheggi | 3 |
| Numero di edifici | 2 |
| Terreno | Pianura |
| Strada | Sì |
| Proprietà fondiaria | Di proprietà |
| Situazione catastale | Planimetria catastale dettagliata |
| Tecnica urbanistica | Acqua, Fogna, Corrente elettrica |
Servizi
| Negozio di alimentari | 1.5 km |
|---|---|
| Centro commerciale | 7.2 km |
| Centro commerciale |
Accesso ai trasporti pubblici
| Treno | 9.8 km |
|---|---|
| Autobus | 1.5 km |
Tariffe mensili
| Tassa di proprietà | 247,76 € / anno |
|---|---|
| Rifiuti | 20 € / mese (valuta) |
| Acqua | 50 € / mese (valuta) |
| Corrente elettrica | 1.800 € / anno (valuta) |
Costi d'acquisto
| Imposta di trasferimento | 3 % |
|---|---|
| Altre spese | 50 € |
| Tasse di registro | 172 € |
| Altre spese | 143 € (Valuta) |
L'acquisto del tuo immobile inizia così
- Riempi questo modulo e ti chiameremo per fissare una riunione
- Il nostro agente vi contatterà al più presto.
Vuoi avere maggiori informazioni su questo immobile?
Ti ringraziamo per la richiesta di contatto. Ti contatteremo a breve!









