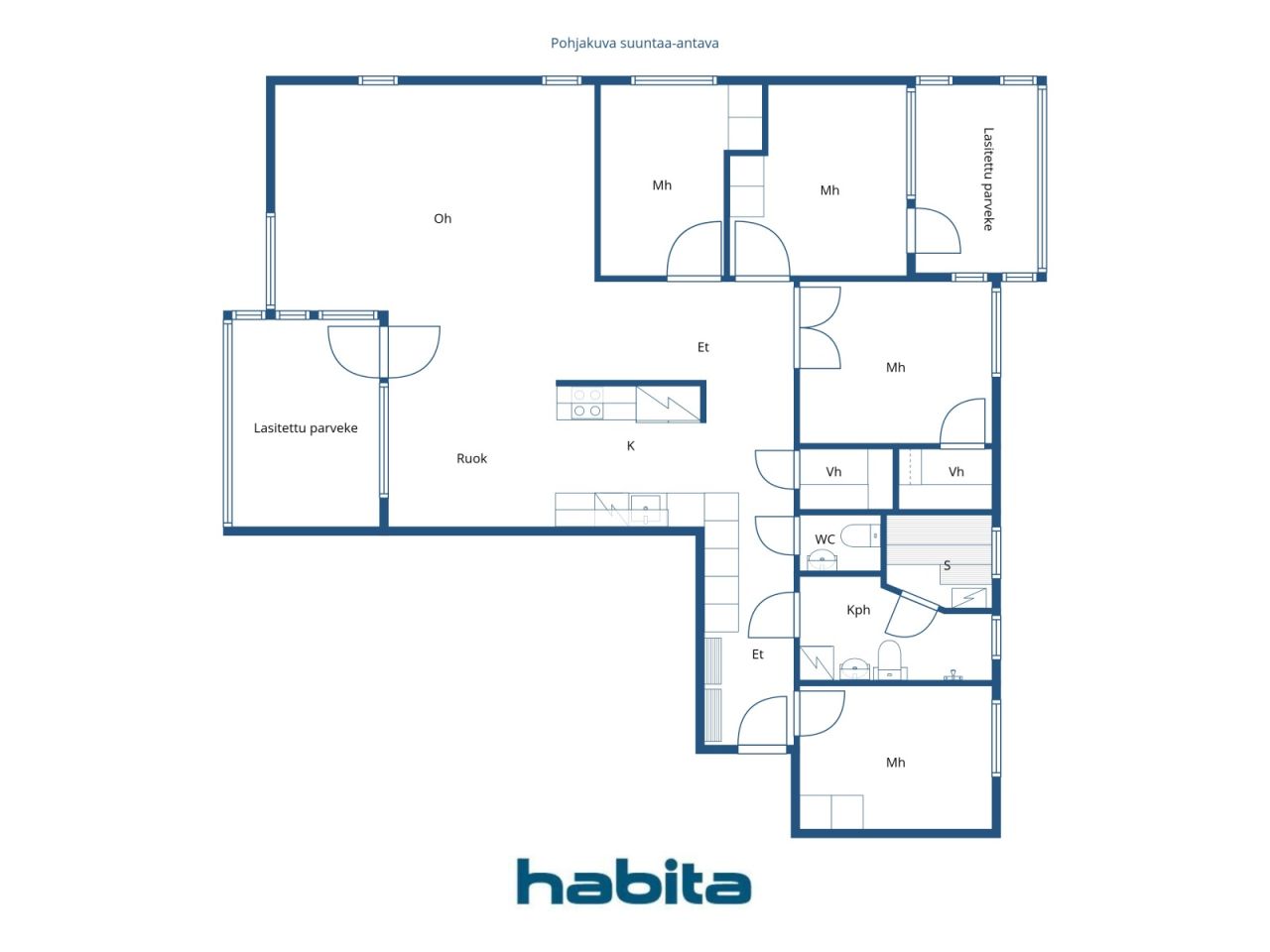Condominio, Aurinkotuulenkatu 7
00990 Helsinki, Aurinkolahti
Spacious and bright fifth floor home in Aurinkolahti with two balconies and private sauna.
This well-established, four-bedroom home has room for even a larger family. The living room and kitchen form a spacious ensemble, and the two balconies of the apartment offer beautiful views, one to Pomeranssiparken and the other towards the Uutela Canal. The private sauna brings a touch of luxury to everyday life and offers a relaxing setting at the end of the day.
The apartment is mostly in good condition, but needs a small update of surfaces, an excellent opportunity to create this just your own looking home.
The housing company is located on its own plot. The company has a car garage, the parking spaces of which are controlled by the company. From the garage there is a direct access to the stairwell, which makes everyday life particularly effortless.
Aurinkolahti has everything you need nearby: schools, kindergartens, shops, restaurants, a beach, golf course, outdoor trails and a variety of recreational opportunities.
The metro station and comprehensive bus connections ensure fast access to central Helsinki and the rest of the Helsinki metropolitan area.
Call and schedule an introduction time!

Prezzo di vendita senza gravami
459.000 €
Stanze
5
Camere
4
Bagni
1
Superficie abitabile
108.5 m²Informazioni di base
| Codice di riferimento | 670149 |
|---|---|
| Prezzo di vendita senza gravami | 459.000 € |
| Prezzo di vendita | 458.281 € |
| Oneri | 719 € |
| Il mutuo residuo può essere scomputato dal prezzo | Sì |
| Stanze | 5 |
| Camere | 4 |
| Bagni | 1 |
| WC | 1 |
| Bagni con WC | 1 |
| Superficie abitabile | 108.5 m² |
| Misure verificate | No |
| Misure basate su | Statuto sociale |
| Piano | 5 |
| Piani abitativi | 1 |
| Condizioni | Soddisfacente |
| Libero da | 2 months from the date of trade |
| Parcheggio | Parcheggio in cortile, Garage, Parcheggio su strada, Punto di ricarica per auto elettriche |
| Spazi |
Soggiorno
(Ovest) Cucina a vista Bagno Sauna WC Camera (Est) Camera (Est) Camera (Est) Camera (Nord) Balcone vetrato (Ovest) Balcone vetrato (Est) |
| Vista | Quartiere, Natura |
| Depositi | Mobiletto, Cabina armadio, Armadio/armadi, Scantinato |
| Telecomunicazioni | TV via cavo, Internet via cavo |
| Pavimentazioni | Parquet |
| Superfici parietali | Pittura |
| Superfici dei bagni | Piastrelle |
| Attrezzatura da cucina | Piano cottura in ceramica, Frigorifero, Congelatore, Mobili, Cappa, Lavastoviglie, Microonde |
| Arredi da bagno | Doccia, Allaccio per lavatrice, Riscaldamento a pavimento, Spazio per lavatrice, Doccetta igienica, Armadietto, Lavandino, Doccia a parete, Toilet seat, Mobiletto con specchio |
| Ispezioni | Valutazione delle condizioni (15 mar 2022) |
| Quote | 1923-2107 |
| Descrizione | 5 rooms, kitchen, bathroom/wc, sauna, wc, 2 open closets, 2 glazed balcony. |
Dettagli costruttivi e immobiliari
| Anno di costruzione | 2008 |
|---|---|
| Inaugurazione | 2008 |
| Piani | 6 |
| Ascensore | Sì |
| Tipo di tetto | Tetto a una falda |
| Sistema di ventilazione | Areazione meccanica |
| Attestazione di classe energetica | C , 2018 |
| Riscaldamento | Teleriscaldamento, Riscaldamento dell'acqua centralizzato, Radiatore |
| Materiali edili | Calcestruzzo |
| Materiali per il tetto | Lamiera |
| Ristrutturazioni |
Piano di ristrutturazione 2025 (Fatto) Parcheggio 2025 (Fatto) Altro 2024 (Fatto) Ascensore 2024 (Fatto) Giardino/cortile 2023 (Fatto) Facciata 2021 (Fatto) Fogne 2021 (Fatto) Balconi 2021 (Fatto) Aerazione 2020 (Fatto) Altro 2019 (Fatto) Aree comuni 2009 (Fatto) |
| Aree comuni | Deposito per attrezzature, Rifugio antiaereo, Locale stendibiancheria, Sala club, Lavanderia |
| Responsabile | Vuo-Kiinteistöpalvelut Oy |
| Informazioni di contatto del responsabile | Tuomo Nenonen p. 010 821 3515 |
| Manutenzione | Huoltoyhtiö |
| Superficie del lotto | 3036 m² |
| Numero di parcheggi | 57 |
| Numero di edifici | 1 |
| Terreno | Pianura |
| Strada | Sì |
| Proprietà fondiaria | Di proprietà |
| Situazione catastale | Planimetria catastale dettagliata |
| Tecnica urbanistica | Acqua, Fogna, Corrente elettrica, Teleriscaldamento |
Attestazione di classe energetica

Dati della cooperativa edilizia
| Nome della cooperativa edilizia | Asunto Oy Helsingin Mocca |
|---|---|
| Numero di quote | 8.000 |
| Numero di unità abitative | 59 |
| Superficie abitativa | 4582.5 m² |
| Reddito da locazione annuo | 37.982,77 |
| Diritto di riscatto | No |
Servizi
| Centro commerciale | 1 km |
|---|---|
| Ristorante | 0.5 km |
| Centro medico | 1 km |
| Negozio di alimentari | 0.2 km |
Accesso ai trasporti pubblici
| Metropolitana | 1 km |
|---|
Tariffe mensili
| Manutenzione | 564,2 € / mese |
|---|---|
| Spese per costi finanziari | 27,13 € / mese |
| Acqua |
15 € / mese
/ persona Water fee advance. Cold water €7.50/m³ Hot water €7.50/m³ |
Costi d'acquisto
| Imposta di trasferimento |
1,5 %
To be paid upon completion of the sale. |
|---|---|
| Tasse di registro |
89 € (Valuta) According to the fee charged by the National Land Survey or the bank. |
L'acquisto del tuo immobile inizia così
- Riempi questo modulo e ti chiameremo per fissare una riunione
- Il nostro agente vi contatterà al più presto.
Vuoi avere maggiori informazioni su questo immobile?
Ti ringraziamo per la richiesta di contatto. Ti contatteremo a breve!








