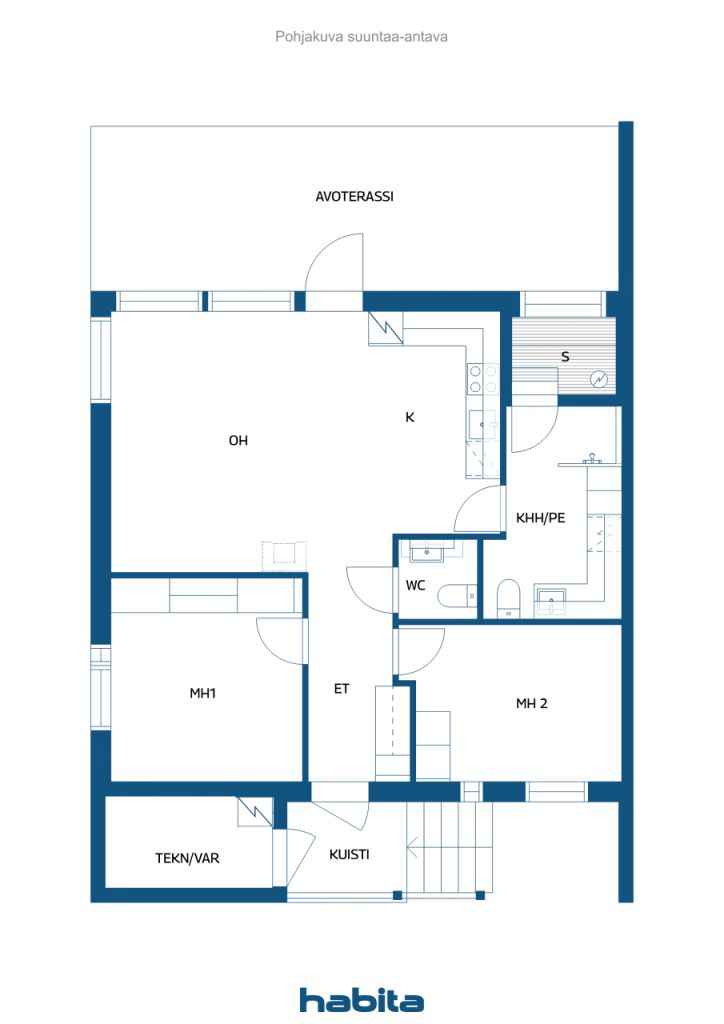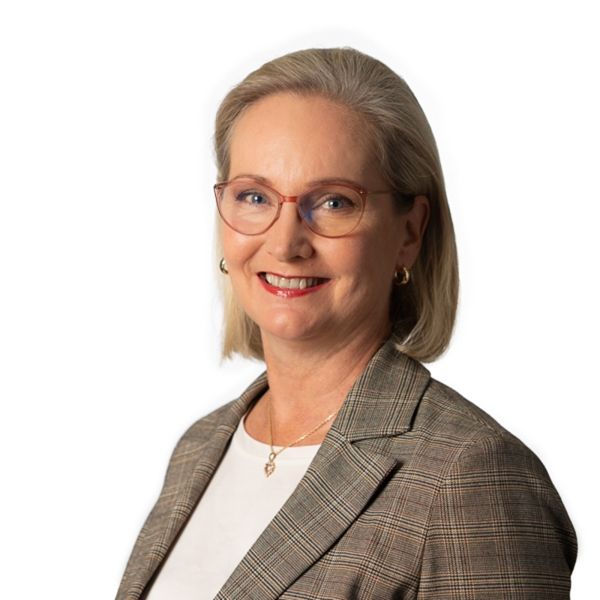Villetta bifamiliare, Lillukkakuja 4
01350 Vantaa, Hiekkaharju
Ready to move new semi-detached house in the idyllic Hiekkaharju small house area.
This new single-level semi-detached home is the perfect choice for you who appreciate space and light on one level.
The spacious kitchen-living room combination of the home provides a great setting for everyday life together. The L-shaped kitchen offers plenty of work and cupboard space and large windows in two directions of air filter the natural light inside. Views are to a sheltered terrace flanked by a beautiful stone wall. On the terrace you can enjoy the next summer with a barbecue with family or friends.
The apartment has two good-sized bedrooms, each with sliding door cabinets. The spacious sauna, bath and utility room make up the perfect ensemble, so everyday chores go effortlessly. A separate toilet adds comfort and practicality.
There is plenty of storage space. The spacious and warm technical room/storage room serves as an excellent additional space. As a form of heating, PILP with comfortable water-circulating underfloor heating.
Hiekkaharju Sports Park's excellent recreational facilities, Tikkurila's diverse services, nearby schools and kindergartens and good transport connections make everyday life easier. Management-sharing agreement and own land plot.
Don't miss out on this wonderful opportunity! Come and be amazed — your new home is waiting for you! Contact us to book your own private screen.

Prezzo di vendita
348.000 €
Stanze
3
Camere
2
Bagni
1
Superficie abitabile
75 m²Informazioni di base
| Codice di riferimento | 669926 |
|---|---|
| Prezzo di vendita | 348.000 € |
| Stanze | 3 |
| Camere | 2 |
| Bagni | 1 |
| WC | 1 |
| Bagni con WC | 1 |
| Superficie abitabile | 75 m² |
| Superficie totale | 84.8 m² |
| Superficie degli altri spazi (es. soffitta) | 5 m² |
| Misure verificate | No |
| Misure basate su | Progetto edilizio |
| Piano | 1 |
| Piani abitativi | 1 |
| Condizioni | Nuovo |
| Libero da | Instantly free |
| Parcheggio | Posto auto con presa di corrente |
| Spazi |
Soggiorno
Cucina a vista Camera Sauna Bagno WC Corridoio Deposito esterno Terrazza (Sud-est) |
| Vista | Cortile privato, Giardino, Quartiere, Natura |
| Depositi | Mobiletto, Deposito esterno |
| Telecomunicazioni | Antenna |
| Pavimentazioni | Pavimento in vinile |
| Superfici parietali | Pittura |
| Superfici dei bagni | Piastrelle |
| Attrezzatura da cucina | Piano cottura a induzione, Frigorifero congelatore, Mobili, Cappa, Lavastoviglie, Forno separato |
| Arredi da bagno | Doccia, Allaccio per lavatrice, Riscaldamento radiante a pavimento, Spazio per lavatrice, Doccetta igienica, Armadietto, Lavandino, Doccia a parete, Toilet seat |
| Descrizione | 3h, k, s, kph, wc, var |
| Informazioni aggiuntive | Advertisement images of a mirror-image apartment. |
Dettagli costruttivi e immobiliari
| I lavori di costruzione sono iniziati | 2024 |
|---|---|
| Anno di costruzione | 2025 |
| Inaugurazione | 2025 |
| Piani | 1 |
| Ascensore | No |
| Tipo di tetto | Tetto a due falde |
| Sistema di ventilazione | Areazione meccanica |
| Fondamenta | Palificata e cemento |
| Attestazione di classe energetica | B , 2018 |
| Riscaldamento | Pompa di calore ad aria di scarico, Riscaldamento radiante a pavimento |
| Materiali edili | Legno, Calcestruzzo |
| Materiali per il tetto | Lamiera |
| Materiali delle facciate | Rivestimento in legno |
| Codice di riferimento dell'immobile | 92-60-3-1 |
| Superficie del lotto | 1135 m² |
| Numero di parcheggi | 3 |
| Numero di edifici | 1 |
| Terreno | Pianura |
| Strada | Sì |
| Proprietà fondiaria | Di proprietà |
| Situazione catastale | Planimetria catastale dettagliata |
| Tecnica urbanistica | Acqua, Fogna, Corrente elettrica |
Attestazione di classe energetica

Servizi
| Negozio di alimentari | 0.8 km |
|---|---|
| Scuola | 0.3 km |
| Campo da golf | 1.2 km |
| Centro benessere | 1.3 km |
| Campo da tennis | 1.3 km |
| Scuola materna | 0.2 km |
Accesso ai trasporti pubblici
| Treno | 1.2 km |
|---|---|
| Autobus | 0.2 km |
Tariffe mensili
| Riscaldamento | 55 € / mese (valuta) |
|---|---|
| Acqua | 20 € / mese (valuta) |
| Tassa di proprietà | 400 € / anno (valuta) |
Costi d'acquisto
| Imposta di trasferimento | 3 % |
|---|---|
| Altre spese | 236 € (Valuta) |
L'acquisto del tuo immobile inizia così
- Riempi questo modulo e ti chiameremo per fissare una riunione
- Il nostro agente vi contatterà al più presto.
Vuoi avere maggiori informazioni su questo immobile?
Ti ringraziamo per la richiesta di contatto. Ti contatteremo a breve!








