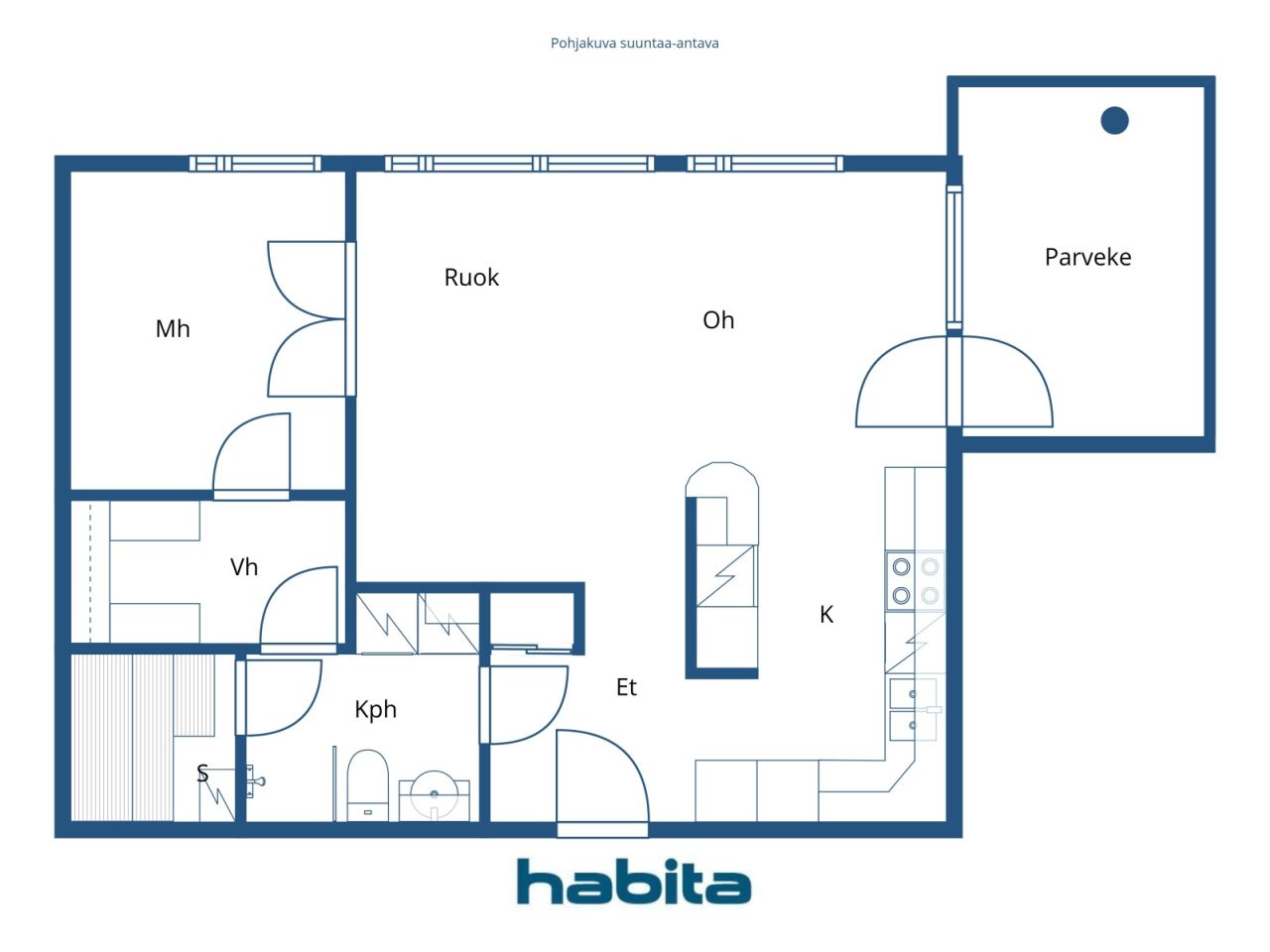Condominio, Simo Klemetinpojan tie 4
00790 Helsinki, Viikki
Immediately available and move-in ready home in a quiet location in Viikki. Windows facing two directions bring plenty of natural light into the apartment. The living room, kitchen and dining area form a functional and spacious open-plan layout, with ample room for a larger dining table.
The bedroom includes a walk-in wardrobe. The bathroom has space for laundry, and a private sauna adds everyday comfort. The large balcony serves as a pleasant additional living area during the summer months.
The well-maintained housing company was completed in 2003 and is situated on its own plot. No major renovations are planned in the coming years.
Nature-oriented Viikki offers good local services and smooth transport connections. The area’s diverse outdoor and recreational opportunities, including Viikki Sports Park, Simo Klemetinpojan Park and the scenic Vanhankaupunginlahti bay, provide excellent settings for leisure time. Local community houses further enhance the area by offering spaces for hobbies and social activities.
Further information and viewing requests:
Riikka, tel. +358 50 420 0105

Prezzo di vendita senza gravami
249.000 €
Stanze
2
Camere
1
Bagni
1
Superficie abitabile
59.5 m²Informazioni di base
| Codice di riferimento | 669922 |
|---|---|
| Prezzo di vendita senza gravami | 249.000 € |
| Prezzo di vendita | 247.407 € |
| Oneri | 1.593 € |
| Il mutuo residuo può essere scomputato dal prezzo | Sì |
| Stanze | 2 |
| Camere | 1 |
| Bagni | 1 |
| Bagni con WC | 1 |
| Superficie abitabile | 59.5 m² |
| Misure verificate | No |
| Misure basate su | Statuto sociale |
| Piano | 2 |
| Piani abitativi | 1 |
| Condizioni | Soddisfacente |
| Libero da | 2 months from the date of the transaction or according to the contract |
| Parcheggio | Posto auto, Posto auto coperto, Garage |
| Spazi |
Cucina
Bagno Sauna Cabina armadio Soggiorno (Ovest) Camera (Ovest) Balcone (Sud) |
| Vista | Quartiere, Città |
| Depositi | Cabina armadio, Armadio/armadi, Scantinato |
| Telecomunicazioni | TV via cavo, Internet via cavo |
| Pavimentazioni | Parquet |
| Superfici parietali | Pittura |
| Superfici dei bagni | Piastrelle |
| Attrezzatura da cucina | Piano cottura in ceramica, Frigorifero congelatore, Mobili, Cappa, Lavastoviglie |
| Arredi da bagno | Doccia, Riscaldamento a pavimento, Spazio per lavatrice, Doccetta igienica, Armadietto, Lavandino, Doccia a parete, Toilet seat, Mobiletto con specchio, Allaccio per lavatrice |
| Ispezioni |
Valutazione delle condizioni
(2 mar 2020) Valutazione delle condizioni (24 apr 2017) Valutazione delle condizioni (8 lug 2014) |
| Quote | 1461-1874 |
| Descrizione | 2rooms, open kitchen, bathroom/wc, sauna, walk-in-closet, balcony |
Dettagli costruttivi e immobiliari
| Anno di costruzione | 2003 |
|---|---|
| Inaugurazione | 2003 |
| Piani | 5 |
| Ascensore | Sì |
| Tipo di tetto | Tetto piatto |
| Sistema di ventilazione | Areazione meccanica a estrazione |
| Attestazione di classe energetica | Attestazione di classe energetica non richiesta |
| Riscaldamento | Teleriscaldamento, Riscaldamento dell'acqua centralizzato, Radiatore |
| Materiali edili | Calcestruzzo |
| Materiali per il tetto | Feltro |
| Materiali delle facciate | Rivestimento esterno in mattoni |
| Ristrutturazioni |
Piano di ristrutturazione 2025 (Fatto) Facciata 2024 (Fatto) Altro 2023 (Fatto) Riscaldamento 2021 (Fatto) Tetto 2020 (Fatto) Ascensore 2018 (Fatto) Giardino/cortile 2018 (Fatto) Altro 2018 (Fatto) Aerazione 2015 (Fatto) Scale 2013 (Fatto) |
| Aree comuni | Deposito per attrezzature, Rifugio antiaereo, Locale stendibiancheria, Sala club |
| Responsabile | Isännöintitoimisto Ehta isännöinti/ Tommi Laitinen |
| Informazioni di contatto del responsabile | puh. 020 750 5400 asiakaspalvelu@ehtaisannointi.fi |
| Manutenzione | Huoltoliike |
| Superficie del lotto | 1514 m² |
| Numero di parcheggi | 16 |
| Numero di edifici | 1 |
| Terreno | Pianura |
| Strada | Sì |
| Proprietà fondiaria | Di proprietà |
| Situazione catastale | Planimetria catastale dettagliata |
Dati della cooperativa edilizia
| Nome della cooperativa edilizia | As. Oy Helsingin Simonmäki |
|---|---|
| Numero di quote | 10.000 |
| Numero di unità abitative | 22 |
| Superficie abitativa | 1477.5 m² |
| Reddito da locazione annuo | 5.844 |
| Diritto di riscatto | No |
Servizi
| Negozio di alimentari | 0.3 km |
|---|---|
| Ristorante | 0.4 km |
| Scuola | 0.4 km |
| Scuola materna | 0.2 km |
| Centro commerciale | 1.5 km |
| Centro medico | 1.1 km |
Accesso ai trasporti pubblici
| Autobus | 0.1 km |
|---|---|
| Tram | 1 km |
Tariffe mensili
| Manutenzione | 291,55 € / mese |
|---|---|
| Spese per costi finanziari | 20,74 € / mese |
| Acqua |
22 € / mese
/ persona Water fee advance. Water consumption adjustment rates: Hot water €9.49/m³ Cold water €4.82/m³ |
| Telecomunicazioni |
4,65 € / mese
Telecommunications fee. |
Costi d'acquisto
| Imposta di trasferimento |
1,5 %
To be paid at the time of sale. |
|---|---|
| Tasse di registro |
92 € (Valuta) According to the National Land Survey’s fee or the bank’s charge. |
L'acquisto del tuo immobile inizia così
- Riempi questo modulo e ti chiameremo per fissare una riunione
- Il nostro agente vi contatterà al più presto.
Vuoi avere maggiori informazioni su questo immobile?
Ti ringraziamo per la richiesta di contatto. Ti contatteremo a breve!








