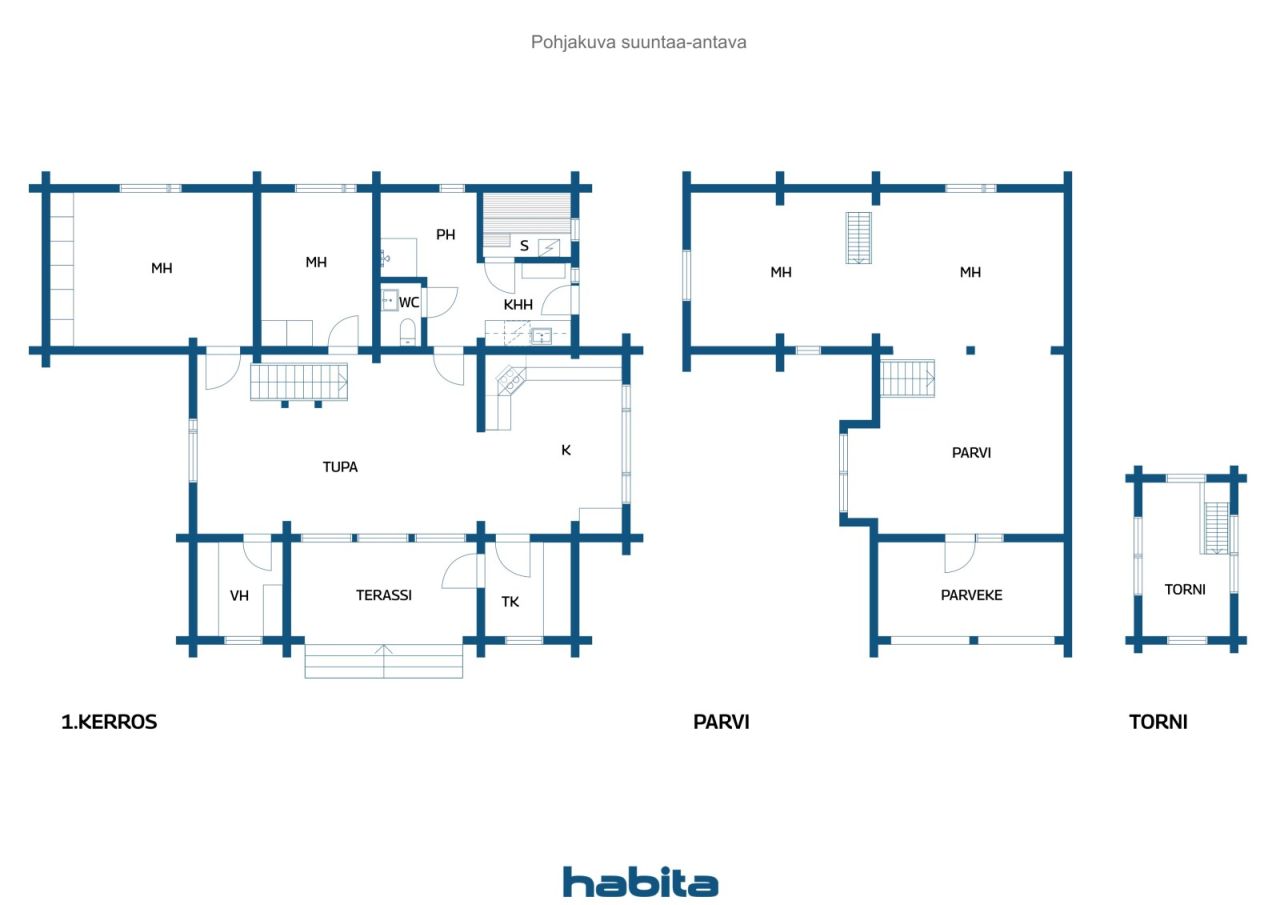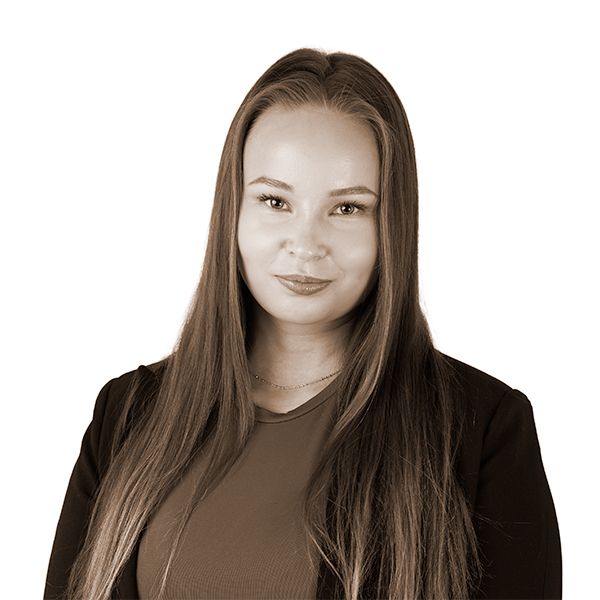Villetta unifamiliare, Juurussuontie 629
90310 Kempele, Juurussuo
Lovely round log house for sale!
Welcome to visit this unique home in Kempele in the peaceful and natural area of Juurussuo! The area is known for its spacious grounds, rustic atmosphere and excellent transport links — the centre of Oulu is only about 20 minutes away and the comprehensive services to Kempele are even closer. The area offers a great setting for both nature walkers and families with children.
A property for sale is a real dream for those who appreciate living close to nature and personal. Built in 2002, this circular log detached house combines a traditional cottage-like atmosphere with contemporary living comfort. The living area is 110 m², which includes three bedrooms, a kitchen that was beautifully renovated last year and a beautifully renovated interior throughout.
The absolute peculiarity of the house is the tower of about 6 m², which can be climbed through the second floor — the perfect place for children to play, as a reading corner or even as a small workspace!
The plot is a magnificent 2000 m², offering plenty of space for gardens, games or even hobbies. In addition, there is an atmospheric outdoor sauna in the courtyard, where you can relax regardless of the season — a perfect addition to this unique ensemble.
This home is not conventional — it is a warm and charming ensemble that exudes coziness and personality. Come and be enchanted — this might be just the special home you've been looking for.
Open house: 12 ott 2025
12:00 – 12:30
Prima open house

Prezzo di vendita
249.000 €
Stanze
4
Camere
3
Bagni
1
Superficie abitabile
124.5 m²Informazioni di base
| Codice di riferimento | 669829 |
|---|---|
| Prezzo di vendita | 249.000 € |
| Stanze | 4 |
| Camere | 3 |
| Bagni | 1 |
| WC | 1 |
| Superficie abitabile | 124.5 m² |
| Superficie totale | 131 m² |
| Superficie degli altri spazi (es. soffitta) | 6.5 m² |
| Misure verificate | No |
| Misure basate su | Documento della concessione edilizia |
| Piano | 3 |
| Piani abitativi | 3 |
| Condizioni | Buono |
| Libero da | 2 months of trading |
| Caratteristiche | Finestre con doppi vetri, Camino, Boiler |
| Spazi |
Camera Soggiorno Cucina WC Sauna Bagno Cabina armadio Ripostiglio |
| Vista | Cortile privato, Bosco, Natura |
| Depositi | Cabina armadio |
| Telecomunicazioni | Internet con fibra ottica, Antenna |
| Pavimentazioni | Legno, Moquette |
| Superfici parietali | Ceppi |
| Superfici dei bagni | Piastrelle |
| Attrezzatura da cucina | Piano cottura in ceramica, Frigorifero congelatore, Mobili, Cappa, Lavastoviglie |
| Arredi da bagno | Doccia, Riscaldamento a pavimento, Doccia a parete, Boiler |
| Attrezzatura per ripostiglio | Allaccio per lavatrice, Lavandino |
Dettagli costruttivi e immobiliari
| Anno di costruzione | 2002 |
|---|---|
| Inaugurazione | 2002 |
| Piani | 3 |
| Ascensore | No |
| Tipo di tetto | Tetto a due falde |
| Sistema di ventilazione | Areazione naturale |
| Fondamenta | Calcestruzzo |
| Attestazione di classe energetica | E , 2018 |
| Riscaldamento | Riscaldamento elettrico, Riscaldamento a fornace o camino, Pompa di calore ad aria |
| Materiali edili | Ceppi |
| Materiali per il tetto | Feltro |
| Ristrutturazioni |
Altro 2024 (Fatto) Riscaldamento 2024 (Fatto) Altro 2024 (Fatto) Porte 2024 (Fatto) Riscaldamento 2019 (Fatto) Condutture 2019 (Fatto) Riscaldamento 2012 (Fatto) |
| Codice di riferimento dell'immobile | 244-401-8-155 |
| Tassa di proprietà annua | 436 € |
| Gravami dell'immobile | 190.045,64 € |
| Superficie del lotto | 2000 m² |
| Numero di edifici | 3 |
| Terreno | Pianura |
| Strada | Sì |
| Proprietà fondiaria | Di proprietà |
| Situazione catastale | Planimetria catastale |
| Tecnica urbanistica | Acqua, Corrente elettrica |
Attestazione di classe energetica

Tariffe mensili
| Corrente elettrica | 400 € / mese (valuta) |
|---|---|
| Acqua | 40 € / mese (valuta) |
| Rifiuti | 15 € / mese |
| Altro | 160 € / anno |
Costi d'acquisto
| Imposta di trasferimento | 3 % |
|---|---|
| Notaio | 138 € |
| Tasse di registro | 172 € |
| Contratti | 175 € |
L'acquisto del tuo immobile inizia così
- Riempi questo modulo e ti chiameremo per fissare una riunione
- Il nostro agente vi contatterà al più presto.
Vuoi avere maggiori informazioni su questo immobile?
Ti ringraziamo per la richiesta di contatto. Ti contatteremo a breve!









