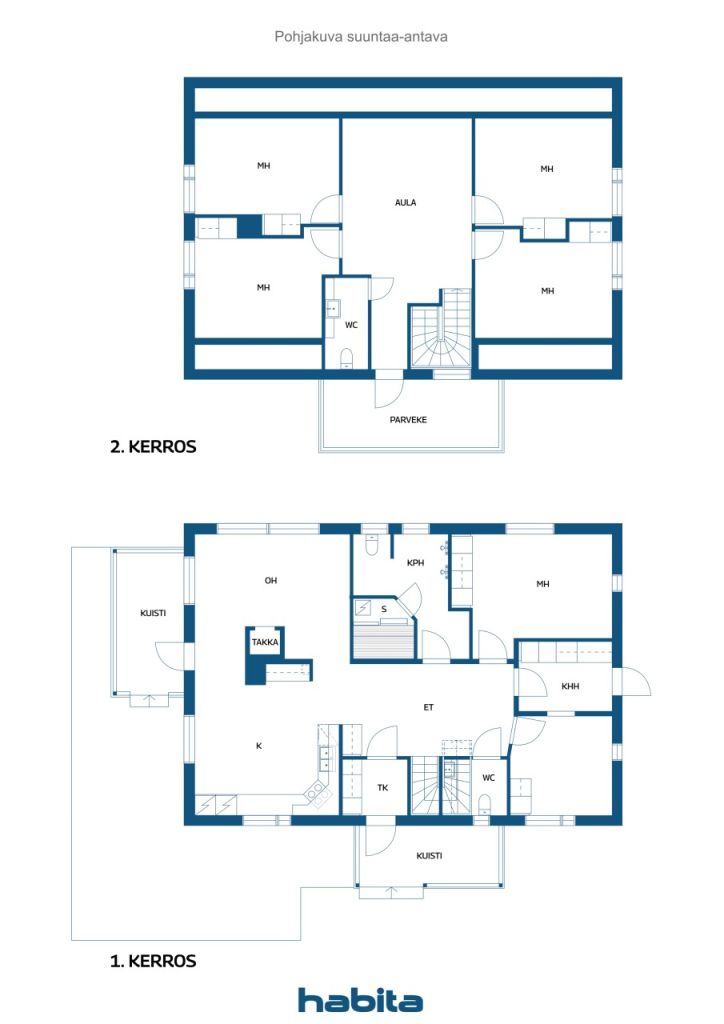Single-family house, Porotie 1
90650 Oulu, Kynsilehto
Now for sale: the perfect home for a family that values space, practical solutions, and a peaceful location close to excellent amenities! This home has been designed especially with families in mind. Upstairs, there are four equally sized bedrooms, and downstairs you’ll find a fifth bedroom. Next to the utility room is a dressing room that can easily be converted into a sixth bedroom if needed.
The private, sheltered plot borders a forest at the back, providing natural privacy. The two-car carport includes a heated storage room and a large attic space, offering plenty of storage. Electric heating is supported by a heat-storing fireplace in the living room and air-source heat pumps on both floors. The annual electricity consumption has been approximately 19,500 kWh.
Located in the heart of Northern Finland, Oulu provides excellent rail connections across the country. For example, Lapland and Rovaniemi are just a two-hour train ride away. The location in Kynsilehto is ideal for a family. Shops, schools, daycare centers, a pharmacy, post office, and sports facilities are all within walking distance. The city center can be reached by bike in about 20 minutes, and driving provides quick access to all parts of Oulu.

Prezzo di vendita
369.000 €
Stanze
7
Camere
5
Bagni
1
Superficie abitabile
160 m²Informazioni di base
| Codice di riferimento | 669740 |
|---|---|
| Prezzo di vendita | 369.000 € |
| Stanze | 7 |
| Camere | 5 |
| Bagni | 1 |
| WC | 2 |
| Bagni con WC | 1 |
| Superficie abitabile | 160 m² |
| Misure verificate | No |
| Misure basate su | Progetto edilizio |
| Piano | 2 |
| Piani abitativi | 2 |
| Condizioni | Good |
| Parcheggio | Carport |
| Caratteristiche | Air source heat pump, Fireplace, Boiler |
| Spazi |
Bedroom Kitchen Living room Bathroom Sauna Toilet Utility room Walk-in closet Den Hall Terrace Outdoor storage Balcone (Nord) |
| Vista | Private courtyard, Neighbourhood, Forest |
| Depositi | Cabinet, Outdoor storage, Attic |
| Telecomunicazioni | Cable TV, Optical fibre internet |
| Pavimentazioni | Laminate, Vinyl flooring |
| Superfici parietali | Paint |
| Superfici dei bagni | Tile |
| Attrezzatura da cucina | Induction stove, Freezer refrigerator, Cabinetry, Kitchen hood, Dishwasher, Separate oven |
| Arredi da bagno | Shower, Underfloor heating, Sink, Toilet seat, Mirror |
| Attrezzatura per ripostiglio | Washing machine connection, Dish drying cabinet |
| Ispezioni |
Condition assessment
(25 mag 2023) Condition assessment (26 set 2019) |
Dettagli costruttivi e immobiliari
| Anno di costruzione | 1997 |
|---|---|
| Inaugurazione | 1997 |
| Piani | 2 |
| Ascensore | No |
| Tipo di tetto | Tetto a due falde |
| Sistema di ventilazione | Areazione meccanica |
| Attestazione di classe energetica | C , 2018 |
| Riscaldamento | Electric heating, Furnace or fireplace heating, Radiator, Underfloor heating, Air-source heat pump |
| Materiali edili | Wood |
| Materiali per il tetto | Concrete tile |
| Materiali delle facciate | Wood |
| Codice di riferimento dell'immobile | 564-66-93-6 |
| Tassa di proprietà annua | 611,99 € |
| Gravami dell'immobile | 501.095,31 € |
| Superficie del lotto | 938 m² |
| Terreno | Pianura |
| Strada | Sì |
| Proprietà fondiaria | Di proprietà |
| Situazione catastale | Detailed plan |
| Tecnica urbanistica | Water, Sewer, Electricity |
Attestazione di classe energetica

Tariffe mensili
| Electricity | 199 € / mese (valuta) |
|---|---|
| Acqua | 440 € / anno (valuta) |
Costi d'acquisto
| Transfer tax | 3 % |
|---|---|
| Registration fees | 172 € |
| Other costs | 138 € |
| Contracts | 75 € |
L'acquisto del tuo immobile inizia così
- Riempi questo modulo e ti chiameremo per fissare una riunione
- Il nostro agente vi contatterà al più presto.
Vuoi avere maggiori informazioni su questo immobile?
Ti ringraziamo per la richiesta di contatto. Ti contatteremo a breve!








