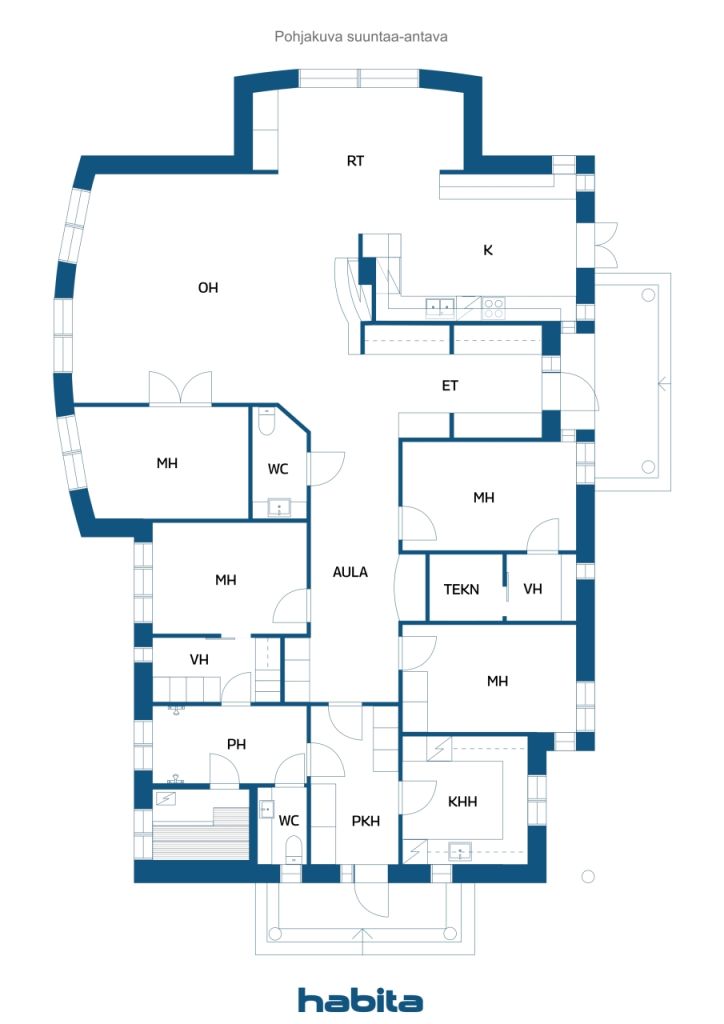Villetta unifamiliare, Hauenkaari 1
20900 Turku, Hirvensalo
Stunning one-level detached house in Hirvensalo, completed in 2008! The house is located on its own 1038m² easy-care plot.
The heart of the home is a bright living room with a room height of more than three meters, where a storage fireplace brings warmth and atmosphere.
Four spacious bedrooms ensure enough space for even a larger family. Two walk-in closets, closets and a warm storage room serve as storage facilities.
A spacious kitchen with high quality appliances and a fair counter space makes cooking enjoyable. The kitchen is crowned with a stylish baking oven. The kitchen can accommodate an everyday dining table. In the adjoining dining area, on the other hand, a larger table for dinner parties, for example.
The bathroom has a double shower, while the sauna is quite large. In the utility room you will find everything you need. There are two toilets in the house.
The front yard is tiled and you park your car directly either in a warm two-car stable or under a carport. The carport is equipped with an electric car charging station.
The area is peaceful, where the beauty of nature, the marine environment and the smooth everyday life meet. There are shops, a gym, a school and a kindergarten nearby, which makes the area excellent. A public transport stop can also be found right near you.
This is a home that must be seen and experienced. Contact us and be enchanted!

Prezzo di vendita
585.000 €
Stanze
5
Camere
4
Bagni
1
Superficie abitabile
179.2 m²Informazioni di base
| Codice di riferimento | 669681 |
|---|---|
| Prezzo di vendita | 585.000 € |
| Stanze | 5 |
| Camere | 4 |
| Bagni | 1 |
| WC | 2 |
| Bagni con WC | 1 |
| Superficie abitabile | 179.2 m² |
| Misure verificate | No |
| Misure basate su | Informazioni rilasciate dal proprietario |
| Piano | 1 |
| Piani abitativi | 1 |
| Condizioni | Buono |
| Libero da | In base al contratto |
| Parcheggio | Posto auto, Posto auto con presa di corrente, Garage , Punto di ricarica per auto elettriche |
| Caratteristiche | Pompa di calore ad aria, Recupero del calore, Camino |
| Spazi |
Camera
Camera Camera Cucina Soggiorno Corridoio WC Bagno WC Sauna Cabina armadio Ripostiglio Deposito esterno Garage Camera Cabina armadio Cabina armadio |
| Vista | Giardino, Cortile retrostante, Cortile antistante, Cortile privato, Giardino, Quartiere, Strada |
| Depositi | Mobiletto, Cabina armadio, Armadio/armadi, Deposito esterno |
| Telecomunicazioni | TV , TV via cavo, Internet , Internet via cavo |
| Pavimentazioni | Parquet , Piastrelle |
| Superfici parietali | Carta da parati, Pittura |
| Superfici dei bagni | Piastrelle |
| Attrezzatura da cucina | Forno, Frigorifero congelatore, Mobili, Cappa, Lavastoviglie, Forno separato, Microonde, Piano cottura in ceramica |
| Arredi da bagno | Doccia, Riscaldamento radiante a pavimento |
| Attrezzatura per ripostiglio | Allaccio per lavatrice, Lavatrice, Asciugatrice, Lavandino |
| Ispezioni |
Valutazione delle condizioni
(20 mag 2025) Valutazione delle condizioni (26 mag 2023) |
| Descrizione | 5h, k/rt, 2*vh, kph, s, 2*wc, khh, at, ak, v |
Dettagli costruttivi e immobiliari
| Anno di costruzione | 2008 |
|---|---|
| Inaugurazione | 2005 |
| Piani | 1 |
| Ascensore | No |
| Tipo di tetto | Tetto a due falde |
| Sistema di ventilazione | Areazione meccanica |
| Attestazione di classe energetica | D , 2018 |
| Riscaldamento | Riscaldamento elettrico, Riscaldamento a fornace o camino, Riscaldamento radiante a pavimento, Pompa di calore ad aria |
| Materiali edili | Mattoni |
| Materiali per il tetto | Piastrelle in cemento |
| Ristrutturazioni |
Fogne 2023 (Fatto) Parcheggio 2021 (Fatto) Tetto 2019 (Fatto) Riscaldamento 2018 (Fatto) Altro 2016 (Fatto) Aerazione 2013 (Fatto) |
| Codice di riferimento dell'immobile | 853-59-16-1 |
| Tassa di proprietà annua | 784,87 € |
| Superficie del lotto | 1038 m² |
| Numero di parcheggi | 3 |
| Numero di edifici | 2 |
| Terreno | Pianura |
| Strada | Sì |
| Proprietà fondiaria | Di proprietà |
| Situazione catastale | Planimetria catastale dettagliata |
| Diritti edificatori | 250 m² |
| Tecnica urbanistica | Acqua, Fogna, Corrente elettrica |
Attestazione di classe energetica

Servizi
| Negozio di alimentari | 3.7 km |
|---|---|
| Negozio di alimentari | 3.4 km |
| Scuola | 3.5 km |
| Scuola materna | 3.2 km |
| Spiaggia | |
| Scuola materna | 3.8 km |
| Palestra | 3.4 km |
| Palestra | 3.7 km |
| Campo da golf | 4 km |
| Centro commerciale | 8.1 km |
Accesso ai trasporti pubblici
| Autobus | 0.3 km |
|---|
Tariffe mensili
| Riscaldamento | 250 € / mese (valuta) |
|---|---|
| Telecomunicazioni | 40 € / mese (valuta) |
| Acqua | 50 € / mese (valuta) |
| Rifiuti | 35 € / mese (valuta) |
Costi d'acquisto
| Imposta di trasferimento | 3 % |
|---|---|
| Tasse di registro | 172 € (Valuta) |
| Contratti | 25 € (Valuta) |
| Notaio | 143 € (Valuta) |
L'acquisto del tuo immobile inizia così
- Riempi questo modulo e ti chiameremo per fissare una riunione
- Il nostro agente vi contatterà al più presto.
Vuoi avere maggiori informazioni su questo immobile?
Ti ringraziamo per la richiesta di contatto. Ti contatteremo a breve!










