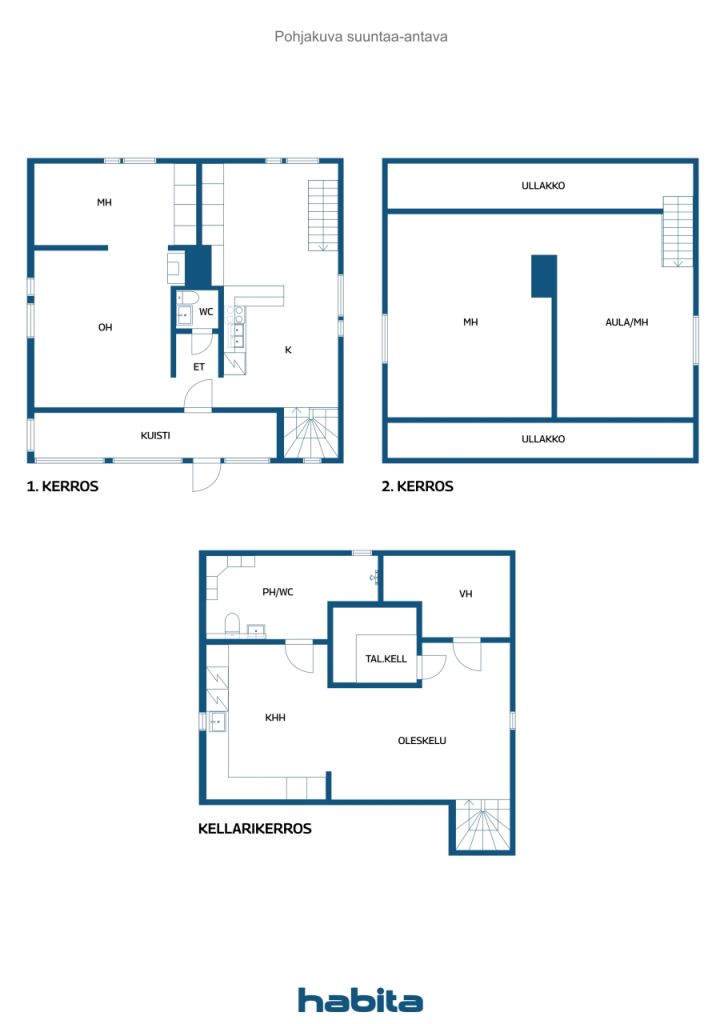Villetta unifamiliare, Autionkuja 8
90230 Oulu
Welcome to Peltola — one of Oulu's most sought-after neighbourhoods! This detached house of approximately 112 m² offers a great combination of functionality, space and the ease of everyday life brought by the location. The house is perfect for couples, small families and those who value space.
The home features two bedrooms as well as an exceptionally spacious basement that has been taken up for residential use. The basement offers plenty of possibilities: a walk-in closet, bathroom and utility room — all the necessary facilities for everyday life. From the basement you can easily customize, for example, a hobby or work space, or even a small home gym.
The main form of heating of the house is electric heating, but energy efficiency has been well taken into account: two air heat pumps, solar panels and a stove that provides atmosphere and additional warmth. This makes housing cost-effective.
The courtyard is fenced, and at the back of the yard there is also an atmospheric sauna, as well as storage space, and a playhouse.
The interior surfaces of the house partially need updating, but it offers the new owner the opportunity to realize their own interior dreams. The house has been condition checked, which brings certainty and transparency to the purchase process, and the report can be consulted.
Peltola is known for its quiet but central location — the city centre is just a short drive away and the area has good public transport links. A wide range of services can be found nearby, such as:
-Play park right next door
-Schools and kindergartens, e.g. Oulu International School and Kastelli Multifunction House
-Health services, library and outdoor recreation areas
-Quick connection to the motorway and the centre of Oulu
This destination is worth se...

Prezzo di vendita
175.000 €
Stanze
4
Camere
3
Bagni
1
Superficie abitabile
112.5 m²Informazioni di base
| Codice di riferimento | 669490 |
|---|---|
| Prezzo di vendita | 175.000 € |
| Stanze | 4 |
| Camere | 3 |
| Bagni | 1 |
| WC | 1 |
| Bagni con WC | 1 |
| Superficie abitabile | 112.5 m² |
| Superficie totale | 116 m² |
| Superficie degli altri spazi (es. soffitta) | 3.5 m² |
| Misure verificate | No |
| Misure basate su | Progetto edilizio |
| Piano | 3 |
| Piani abitativi | 3 |
| Condizioni | Buono |
| Parcheggio | Parcheggio in cortile |
| Caratteristiche | Finestre con tripli vetri, Camino |
| Spazi |
Camera
Soggiorno Cucina WC Bagno Corridoio Cantina |
| Vista | Giardino, Cortile retrostante, Cortile antistante, Giardino, Quartiere |
| Depositi | Mobiletto, Cabina armadio, Deposito esterno |
| Telecomunicazioni | Internet con fibra ottica |
| Superfici parietali | Carta da parati, Pittura |
| Superfici dei bagni | Piastrelle |
| Attrezzatura da cucina | Piano cottura a induzione, Frigorifero congelatore, Mobili, Cappa, Lavastoviglie |
| Arredi da bagno | Doccia, Riscaldamento a pavimento, Doccetta igienica, Armadietto, Lavandino, Toilet seat, Specchio |
| Attrezzatura per ripostiglio | Allaccio per lavatrice, Lavandino |
| Ispezioni |
Valutazione delle condizioni
(22 set 2025) Valutazione delle condizioni (13 ago 2021) |
| Sopralluogo per la ricerca di amianto | L'edificio è stato costruito prima del 1994 e non è stata eseguita una ricerca dell'amianto. |
| Informazioni aggiuntive | The flues were last updated 2023/05. |
Dettagli costruttivi e immobiliari
| Anno di costruzione | 1945 |
|---|---|
| Inaugurazione | 1945 |
| Piani | 3 |
| Ascensore | No |
| Tipo di tetto | Tetto a due falde |
| Sistema di ventilazione | Areazione naturale |
| Fondamenta | Calcestruzzo |
| Attestazione di classe energetica | D , 2018 |
| Riscaldamento | Riscaldamento elettrico, Riscaldamento a fornace o camino, Pompa di calore ad aria |
| Materiali edili | Legno |
| Materiali per il tetto | Lamiera |
| Materiali delle facciate | Legno, Rivestimento in legno |
| Ristrutturazioni |
Tetto 2023 (Fatto) Riscaldamento 2023 (Fatto) Corrente elettrica 2023 (Fatto) Tetto 2022 (Fatto) Condutture idriche 2022 (Fatto) Sottoscarico 2020 (Fatto) Altro 2020 (Fatto) Facciata 2010 (Fatto) Finestre 2010 (Fatto) Sottoscarico 2010 (Fatto) Seminterrato 2001 (Fatto) Plinto 2001 (Fatto) Condutture idriche 2001 (Fatto) Altro 2000 (Fatto) Altro 1990 (Fatto) Facciata 1986 (Fatto) |
| Codice di riferimento dell'immobile | 564-18-3-10-L1 |
| Tassa di proprietà annua | 107,97 € |
| Superficie del lotto | 587 m² |
| Numero di edifici | 2 |
| Terreno | Pianura |
| Strada | Sì |
| Proprietà fondiaria | Canone di locazione |
| Proprietario del fondo | Vuokranantaja : Oulun kaupunki |
| Canone di locazione annuale | 610 € |
| Il contratto di locazione termina | 31 dic 2040 |
| Situazione catastale | Planimetria catastale dettagliata |
| Tecnica urbanistica | Acqua, Fogna, Corrente elettrica |
Attestazione di classe energetica

Tariffe mensili
| Tassa di proprietà | 107,97 € / anno |
|---|---|
| Corrente elettrica | 1.250 € / anno (valuta) |
| Acqua | 22 € / anno |
| Altro | 610 € / anno |
Costi d'acquisto
| Imposta di trasferimento | 3 % |
|---|---|
| Notaio | 172 € |
L'acquisto del tuo immobile inizia così
- Riempi questo modulo e ti chiameremo per fissare una riunione
- Il nostro agente vi contatterà al più presto.
Vuoi avere maggiori informazioni su questo immobile?
Ti ringraziamo per la richiesta di contatto. Ti contatteremo a breve!









