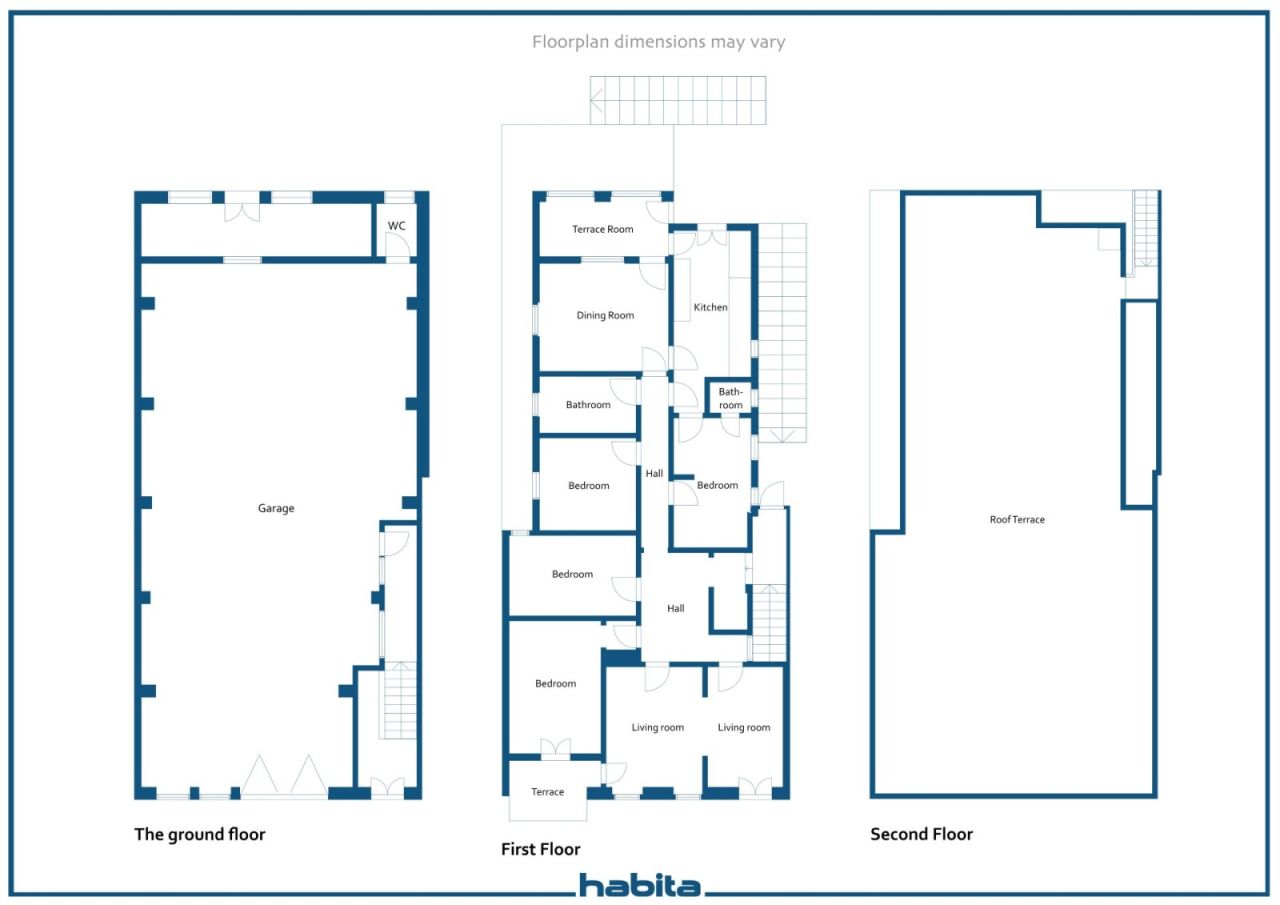Villetta unifamiliare, Rua Dom Carlos 14 e 14A, Largo da feira
8500-603 Portimão
In the heart of the city of Portimão, this beautiful house is completely renovated, preserving the architectural elements that reflects character and its original elegance. This is a rare, spacious property, where history is combined with modern comfort. Distributed in 4 bedrooms, 2+1 bathrooms this residence also has a cozy living room and a modern, fully equipped kitchen, ideal for receiving in style. Outside, a pleasant terrace invites outdoor leisure, while the detailed, private lush back garden with matured trees offers a green heaven with complete peace in the heart of the city where decorative garden features made by hand from seashells. One of the great assets of this property is the independent access that leads to an additional space and second entrance. The property also includes a versatile garage with automatic door for minimum 6 large cars / warehouse with office/ storage with service WC. Garage area has all potential to be converted into a business area or other facility tailored to your needs instead of garage. Ideal for family residence, tourist project or even as an investment with multiple possibilities, this house combines charm, location and potential in one place. Its located near historical Camara municipal square, next to large supermarket where you can find all conveniences, by all cafes, best local restaurants and and just 2 min. walk to Ribeirinha riverside with all touristic of attractions during the year and long walkways for daily activities. Investment opportunity for family or business. Property has AL rental licence. Book your visit today !

Prezzo di vendita
850.000 €
Stanze
7
Camere
4
Bagni
2
Superficie abitabile
296 m²Informazioni di base
| Codice di riferimento | 669461 |
|---|---|
| Prezzo di vendita | 850.000 € |
| Stanze | 7 |
| Camere | 4 |
| Bagni | 2 |
| WC | 3 |
| Bagni con WC | 3 |
| Superficie abitabile | 296 m² |
| Superficie totale | 765 m² |
| Superficie degli altri spazi (es. soffitta) | 412 m² |
| Descrizione degli spazi abitativi | R / C Garage, room, wc and office / strogage space and access to the garden. 1. Floor Straircase leading to the first floor, where entrance, double living room terrace, 4 bedrooms, dining area and kitchen, 2 bathrooms and access to the garden. |
| Descrizione della zona | Area total 765m2 ( including large garden ) Area coberta 296m2. |
| Misure verificate | No |
| Misure basate su | Statuto sociale |
| Piano | 1 |
| Piani abitativi | 2 |
| Condizioni | Good |
| Parcheggio | Parking space, Courtyard parking, Parking garage |
| Caratteristiche | Air-conditioning, Air source heat pump, Boiler |
| Vista | Yard, Backyard, Inner courtyard, Private courtyard, Street, City, Nature |
| Telecomunicazioni | TV, Cable TV, Optical fibre internet |
Dettagli costruttivi e immobiliari
| Anno di costruzione | 1955 |
|---|---|
| Inaugurazione | 1955 |
| Piani | 2 |
| Ascensore | No |
| Tipo di tetto | Tetto piatto |
| Sistema di ventilazione | Areazione naturale |
| Attestazione di classe energetica | F |
| Riscaldamento | Air-source heat pump |
| Aree comuni | Equipment storage, Storage, Technical room, Bicycle storage, Lobby, Garage, Roof terrace, Laundry room |
| Superficie del lotto | 765 m² |
| Numero di parcheggi | 6 |
| Numero di edifici | 1 |
| Terreno | Pianura |
| Strada | Sì |
| Proprietà fondiaria | Di proprietà |
| Situazione catastale | General plan |
| Tecnica urbanistica | Water, Sewer, Electricity |
Attestazione di classe energetica

Servizi
| Shopping center | 0.3 km |
|---|---|
| Grocery store | |
| Kindergarten | 0.2 km |
| Marina | 0.2 km |
| Sports field | 0.2 km |
| Golf | 5 km |
| Restaurant | |
| Shopping center | |
| City center | |
| Swimming hall | 0.2 km |
Accesso ai trasporti pubblici
| Bus | 0.1 km |
|---|---|
| Airport | 72 km |
Tariffe mensili
| Property tax | 520 € / mese (valuta) |
|---|
Costi d'acquisto
L'acquisto del tuo immobile inizia così
- Riempi questo modulo e ti chiameremo per fissare una riunione
- Il nostro agente vi contatterà al più presto.
Vuoi avere maggiori informazioni su questo immobile?
Ti ringraziamo per la richiesta di contatto. Ti contatteremo a breve!











