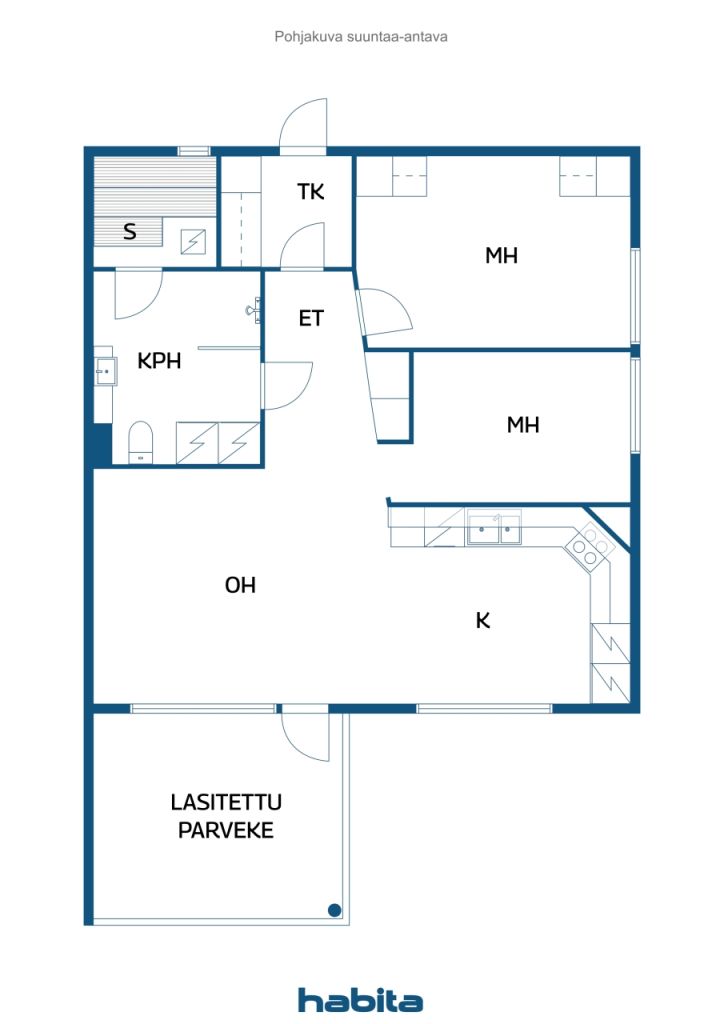Townhouse, Osmankäämintie 29
01300 Vantaa, Viertola
A nice lower floor pediment is waiting for you in the loft house built in Tikkurila Viertola in 2007.
Come to love the spacious living room-kitchen combination of the apartment. The kitchen has plenty of cupboard and work space and several windows in the living room let natural light into this functional ensemble. The squares of the home continue on the glazed terrace well into autumn and is a great place for your own post-sauna cool-down. An extension of the glazed terrace is an outdoor terrace with a nice sized courtyard area with beautiful plantings and berry bushes. The yard gives many opportunities for the green thumb.
Tikkurila's excellent transport links and services are located close by and almost from your door you can reach the beautiful jogging paths of Tikkurila Central Park. Own plot.
You can move right away from the shops.

Prezzo di vendita senza gravami
228.000 €
Stanze
3
Camere
2
Bagni
1
Superficie abitabile
67 m²Informazioni di base
| Codice di riferimento | 669458 |
|---|---|
| Prezzo di vendita senza gravami | 228.000 € |
| Prezzo di vendita | 228.000 € |
| Stanze | 3 |
| Camere | 2 |
| Bagni | 1 |
| Bagni con WC | 1 |
| Superficie abitabile | 67 m² |
| Misure verificate | No |
| Misure basate su | Statuto sociale |
| Piano | 1 |
| Piani abitativi | 1 |
| Condizioni | Good |
| Libero da | Instantly free |
| Parcheggio | Parking space with power outlet |
| Caratteristiche | Air source heat pump, Heat recovery, Boiler |
| Spazi |
Living room Kitchen Bedroom Bathroom Sauna Hall Terrace (Sud) Glazed terrace (Sud) |
| Vista | Yard, Garden, Neighbourhood, Nature |
| Depositi | Cabinet, Outdoor storage |
| Telecomunicazioni | Optical fibre internet, Antenna |
| Pavimentazioni | Parquet |
| Superfici parietali | Wall paper, Paint |
| Superfici dei bagni | Tile |
| Attrezzatura da cucina | Induction stove, Refrigerator, Freezer, Cabinetry, Kitchen hood, Dishwasher, Separate oven |
| Arredi da bagno | Shower, Washing machine connection, Underfloor heating, Space for washing machine, Bidet shower, Cabinet, Sink, Shower wall, Toilet seat, Water boiler, Mirrored cabinet |
| Ispezioni | Condition assessment (26 gen 2021) |
| Quote | 135-201 |
| Descrizione | 3h, k, s, kph, las.ter |
Dettagli costruttivi e immobiliari
| Anno di costruzione | 2007 |
|---|---|
| Inaugurazione | 2007 |
| Piani | 1 |
| Ascensore | No |
| Tipo di tetto | Tetto a due falde |
| Sistema di ventilazione | Areazione meccanica a estrazione |
| Attestazione di classe energetica | C , 2018 |
| Riscaldamento | Electric heating, Radiator, Air-source heat pump |
| Materiali edili | Concrete |
| Materiali per il tetto | Concrete tile |
| Materiali delle facciate | Brickwork siding |
| Ristrutturazioni |
Altro 2025 (Fatto) Piano di ristrutturazione 2025 (Fatto) Condutture idriche 2025 (Fatto) Facciata 2024 (Fatto) Tetto 2024 (Fatto) Giardino/cortile 2023 (Fatto) Telecomunicazioni 2023 (Fatto) Aerazione 2022 (Fatto) Condutture idriche 2022 (Fatto) Balconi 2019 (Fatto) Aree comuni 2017 (Fatto) |
| Aree comuni | Storage, Garbage shed |
| Responsabile | Asukasisännöinti |
| Informazioni di contatto del responsabile | Hj Tuomo Valkonen, tuomovalkonen@hotmail.com |
| Manutenzione | Omatoiminen |
| Superficie del lotto | 1277 m² |
| Numero di parcheggi | 9 |
| Numero di edifici | 1 |
| Terreno | Pianura |
| Strada | Sì |
| Proprietà fondiaria | Di proprietà |
| Situazione catastale | Detailed plan |
| Tecnica urbanistica | Water, Sewer, Electricity |
Attestazione di classe energetica

Dati della cooperativa edilizia
| Nome della cooperativa edilizia | Asunto Oy Vantaan Osmankäämintie 29 |
|---|---|
| Numero di quote | 402 |
| Numero di unità abitative | 6 |
| Superficie abitativa | 402 m² |
| Diritto di riscatto | No |
Servizi
| Grocery store | 1 km |
|---|---|
| School | 0.8 km |
| Playground | 0.3 km |
| Health club | 0.9 km |
Accesso ai trasporti pubblici
| Train | 1.8 km |
|---|---|
| Bus | 0.1 km |
Tariffe mensili
| Maintenance | 167,5 € / mese |
|---|---|
| Acqua | 10 € / mese |
| Parking space | 40 € / anno |
Costi d'acquisto
| Transfer tax | 1,5 % |
|---|---|
| Registration fees | 89 € |
L'acquisto del tuo immobile inizia così
- Riempi questo modulo e ti chiameremo per fissare una riunione
- Il nostro agente vi contatterà al più presto.
Vuoi avere maggiori informazioni su questo immobile?
Ti ringraziamo per la richiesta di contatto. Ti contatteremo a breve!








