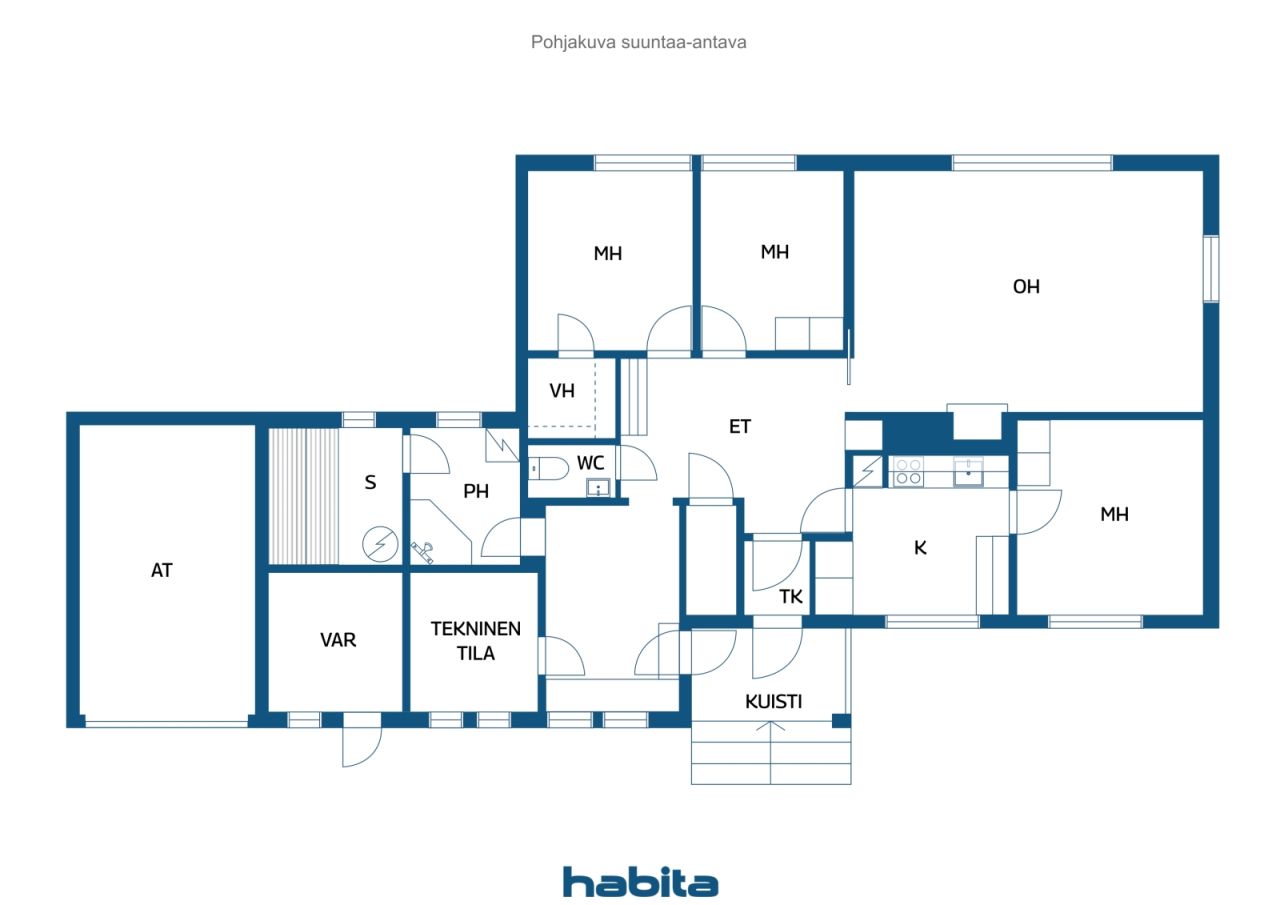Single-family house, Kemintie 911
96700 Rovaniemi
This fitness-tested detached house offers energy efficient living thanks to geothermal heating, with a location just ten minutes from the city centre.
The house has a functional and clear layout, where every square has been used efficiently, with a private plot of more than 4000 square meters.
This home is especially attractive to the car enthusiast or the entrepreneur who needs space. The large garage located in the yard is equipped with a car crane, and the space can even accommodate a full trailer truck. Such facilities are not often offered, and they make this destination unique.
This is a must see on site — get in touch and book your own introductory appointment today. This could be your new home.

Prezzo di vendita
222.000 €
Stanze
4
Camere
3
Bagni
1
Superficie abitabile
86 m²Informazioni di base
| Codice di riferimento | 669068 |
|---|---|
| Prezzo di vendita | 222.000 € |
| Stanze | 4 |
| Camere | 3 |
| Bagni | 1 |
| WC | 1 |
| Superficie abitabile | 86 m² |
| Superficie totale | 106 m² |
| Superficie degli altri spazi (es. soffitta) | 20 m² |
| Misure verificate | No |
| Misure basate su | Progetto edilizio |
| Piano | 1 |
| Piani abitativi | 1 |
| Condizioni | Good |
| Libero da | 1-2 months from trading. |
| Parcheggio | Courtyard parking, Garage , Parking garage |
| Vista | Yard, Countryside, Forest, Nature |
| Depositi | Walk-in closet, Closet/closets, Outdoor storage |
| Telecomunicazioni | Antenna |
| Pavimentazioni | Laminate |
| Superfici parietali | Wall paper, Paint |
| Superfici dei bagni | Tile |
| Attrezzatura da cucina | Ceramic stove, Refrigerator, Freezer, Kitchen hood, Dishwasher, Separate oven |
| Arredi da bagno | Shower, Washing machine connection, Underfloor heating |
| Ispezioni | Condition assessment (7 set 2025) |
| Sopralluogo per la ricerca di amianto | L'edificio è stato costruito prima del 1994 e non è stata eseguita una ricerca dell'amianto. |
| Descrizione | Okt and car park |
Dettagli costruttivi e immobiliari
| Anno di costruzione | 1966 |
|---|---|
| Inaugurazione | 1966 |
| Piani | 1 |
| Ascensore | No |
| Tipo di tetto | Tetto a due falde |
| Sistema di ventilazione | Areazione naturale |
| Fondamenta | Calcestruzzo |
| Attestazione di classe energetica | B , 2018 |
| Riscaldamento | Geothermal heating |
| Materiali edili | Wood |
| Materiali per il tetto | Sheet metal |
| Ristrutturazioni |
Altro 2025 (Fatto) Corrente elettrica 2022 (Fatto) Fogne 2018 (Fatto) Finestre 2016 (Fatto) Porte esterne 2016 (Fatto) Riscaldamento 2015 (Fatto) Condutture idriche 2015 (Fatto) Riscaldamento 2014 (Fatto) Condutture idriche 2014 (Fatto) Tetto 2010 (Fatto) Altro 2004 (Fatto) |
| Codice di riferimento dell'immobile | 698-401-30-39 ja698-401-30-75 |
| Tassa di proprietà annua | 341,22 € |
| Superficie del lotto | 4190 m² |
| Numero di edifici | 2 |
| Terreno | Leggero declivio |
| Strada | Sì |
| Proprietà fondiaria | Di proprietà |
| Situazione catastale | General plan |
| Tecnica urbanistica | Water, Sewer, Electricity |
Attestazione di classe energetica

Tariffe mensili
| Property tax | 341,22 € / anno |
|---|---|
| Electricity | 80 € / mese |
| Acqua | 20 € / mese (valuta) |
Costi d'acquisto
| Transfer tax | 3 % |
|---|---|
| Notary | 138 € |
| Registration fees | 344 € |
L'acquisto del tuo immobile inizia così
- Riempi questo modulo e ti chiameremo per fissare una riunione
- Il nostro agente vi contatterà al più presto.
Vuoi avere maggiori informazioni su questo immobile?
Ti ringraziamo per la richiesta di contatto. Ti contatteremo a breve!









