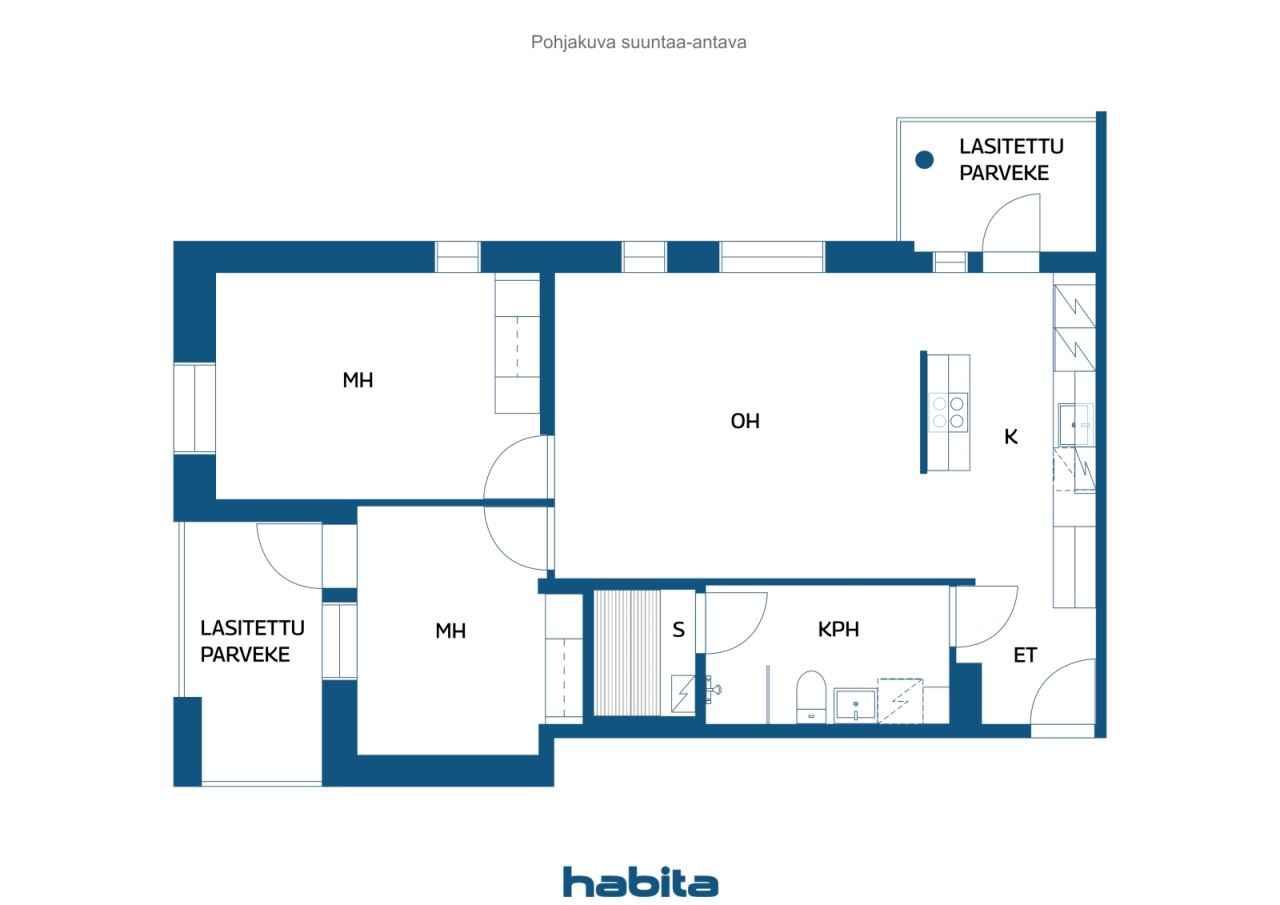Condominio, Lekatie 23
90140 Oulu, Karjasilta
Welcome to explore this bright and cozy third-floor apartment on Lekatie!
This beautiful home offers an excellent floor plan, a great location and plenty of space.
The apartment is illuminated by natural light from large windows, creating an open and inviting atmosphere. The apartment has two glazed balconies — one connected to the living room and the other as an extension of the second bedroom. The balconies offer the ideal setting for relaxation, cooling off after a sauna or even a summer morning coffee.
The spacious living room serves as the heart of the home, and its connection to the balcony makes the space even more versatile. The kitchen has light cabinets and plenty of storage and storage space — here cooking is easy and pleasant.
Two bedrooms offer peaceful spaces for rest, and both have practical sliding door cabinets. The stylish and spacious bathroom is equipped with a space reserved for a washing machine, and a private sauna crowns the comforts of this home.
The housing company is located on its own plot and is connected to district heating, which guarantees energy efficiency and reasonable housing costs.
In addition, a garage space will be sold for 20,000€
Call and reserve your own demo time!

Prezzo di vendita senza gravami
239.000 €
Stanze
3
Camere
2
Bagni
1
Superficie abitabile
66 m²Informazioni di base
| Codice di riferimento | 668912 |
|---|---|
| Prezzo di vendita senza gravami | 239.000 € |
| Prezzo di vendita | 239.000 € |
| Stanze | 3 |
| Camere | 2 |
| Bagni | 1 |
| Bagni con WC | 1 |
| Superficie abitabile | 66 m² |
| Misure verificate | No |
| Misure basate su | Statuto sociale |
| Piano | 3 |
| Piani abitativi | 1 |
| Condizioni | Good |
| Libero da | October 1, 2025 |
| Parcheggio | Parking garage |
| Spazi |
Bedroom Living room Kitchen Bathroom Sauna Glazed balcony |
| Vista | Neighbourhood, Street, City |
| Depositi | Cabinet |
| Telecomunicazioni | Cable TV, Optical fibre internet |
| Pavimentazioni | Parquet |
| Superfici parietali | Paint |
| Superfici dei bagni | Tile |
| Attrezzatura da cucina | Induction stove, Freezer refrigerator, Cabinetry, Kitchen hood, Dishwasher |
| Arredi da bagno | Shower, Underfloor heating, Space for washing machine, Bidet shower, Cabinet, Sink, Toilet seat, Mirrored cabinet |
| Quote | 1072-1145 |
| Informazioni aggiuntive | In addition, a car garage with the possibility of charging an electric car AHP6, (shares 2413 - 2415) is sold at a price of 20,000€. |
Dettagli costruttivi e immobiliari
| Anno di costruzione | 2018 |
|---|---|
| Inaugurazione | 2018 |
| Piani | 6 |
| Ascensore | Sì |
| Tipo di tetto | Tetto a una falda |
| Sistema di ventilazione | Areazione meccanica |
| Fondamenta | Cemento armato |
| Attestazione di classe energetica | C , 2013 |
| Riscaldamento | District heating |
| Materiali per il tetto | Bitumen-felt |
| Ristrutturazioni |
Altro 2025 (Fatto) Parcheggio 2023 (Fatto) Parcheggio 2022 (Fatto) Scale 2022 (Fatto) Parcheggio 2022 (Fatto) Sottoscarico 2022 (Fatto) Aree comuni 2022 (Fatto) |
| Aree comuni | Garbage shed, Parking hall |
| Codice di riferimento dell'immobile | 564-13-50-5 |
| Responsabile | Retta Isännöinti Oy, Oulu |
| Informazioni di contatto del responsabile | Antti Immonen, puh. 0102288404 |
| Manutenzione | Kiinteistöhuolto Jurvelin Oy |
| Superficie del lotto | 2650 m² |
| Numero di parcheggi | 33 |
| Numero di edifici | 1 |
| Terreno | Pianura |
| Strada | No |
| Proprietà fondiaria | Di proprietà |
| Situazione catastale | Detailed plan |
Attestazione di classe energetica

Dati della cooperativa edilizia
| Nome della cooperativa edilizia | Asunto Oy Oulun Ukonkivi |
|---|---|
| Anno di fondazione | 2016 |
| Numero di quote | 2.397 |
| Numero di unità abitative | 50 |
| Superficie abitativa | 2138.5 m² |
| Diritto di riscatto | Sì |
Tariffe mensili
| Maintenance | 277,2 € / mese |
|---|---|
| Telecommunications | 2 € / mese |
| Acqua | 22 € / mese / persona |
| Parking space | 36,75 € / mese |
Costi d'acquisto
| Transfer tax | 1,5 % |
|---|---|
| Registration fees | 89 € |
L'acquisto del tuo immobile inizia così
- Riempi questo modulo e ti chiameremo per fissare una riunione
- Il nostro agente vi contatterà al più presto.
Vuoi avere maggiori informazioni su questo immobile?
Ti ringraziamo per la richiesta di contatto. Ti contatteremo a breve!








