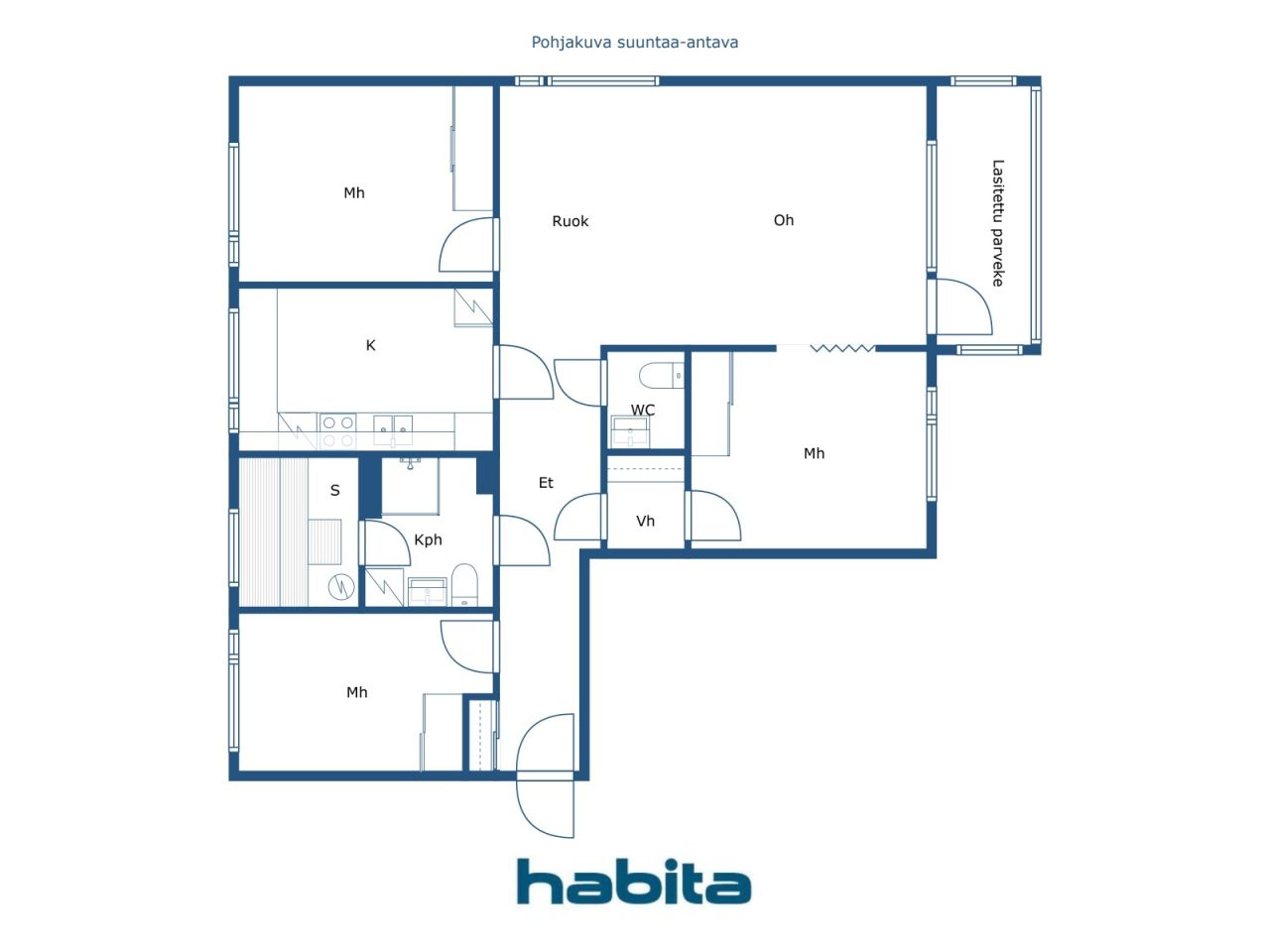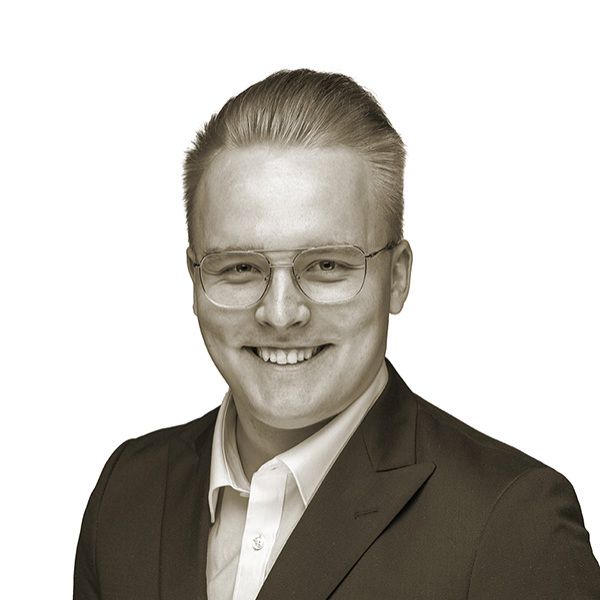Condominium, Saariselänkuja 6
00970 Helsinki, Mellunmäki
Spacious family apartment in the heart of Mellunmäki
Welcome to visit this cozy and spacious home in Mellunmäki, Helsinki! The 93 m² apartment offers well-designed spaces for family everyday life or comfortable living as a couple. The home has three bedrooms, a spacious living room, a functional kitchen and a bathroom. The balcony offers a view of the condominium's courtyard and the surrounding neighborhood.
The kitchen is equipped with everything you need: an electric hob, a cooker hood, a dishwasher, a fridge-freezer, as well as plenty of storage space. The form of heating is carefree district heating and central water heating.
The company has a line renovation project in progress. For this apartment, the renovation has already been done and you can already enjoy the completely new bathroom and toilet.
The location is excellent — Mellunmäki metro station and bus stops are just a walk away, ensuring smooth connections to central Helsinki and the rest of the Helsinki metropolitan area. There are also all everyday amenities nearby: a shopping center, grocery stores, a school, a kindergarten, a health center, as well as parks and outdoor recreation facilities.
This home offers a great opportunity to live in picturesque surroundings while still being well connected.

Prezzo di vendita senza gravami
113.000 €
Stanze
4
Camere
3
Bagni
1
Superficie abitabile
93 m²Informazioni di base
| Codice di riferimento | 668822 |
|---|---|
| Prezzo di vendita senza gravami | 113.000 € |
| Prezzo di vendita | 112.522 € |
| Oneri | 478 € |
| Il mutuo residuo può essere scomputato dal prezzo | Sì |
| Stanze | 4 |
| Camere | 3 |
| Bagni | 1 |
| WC | 1 |
| Bagni con WC | 1 |
| Superficie abitabile | 93 m² |
| Misure verificate | No |
| Misure basate su | Statuto sociale |
| Piano | 2 |
| Piani abitativi | 1 |
| Condizioni | Satisfactory |
| Libero da |
In base al contratto
/2 vk |
| Spazi |
Hall Living room Bedroom Bedroom Bedroom Kitchen Bathroom Toilet Sauna Glazed balcony |
| Vista | Inner courtyard, Neighbourhood |
| Depositi | Walk-in closet, Closet/closets, Basement storage base |
| Telecomunicazioni | Optical fibre internet |
| Pavimentazioni | Parquet, Tile, Vinyl flooring |
| Superfici parietali | Wall paper, Paint |
| Superfici dei bagni | Tile |
| Attrezzatura da cucina | Electric stove, Freezer refrigerator, Cabinetry, Kitchen hood, Dishwasher |
| Arredi da bagno | Shower, Washing machine connection, Underfloor heating, Space for washing machine, Bidet shower, Cabinet, Sink, Shower wall, Toilet seat, Mirrored cabinet |
| Sopralluogo per la ricerca di amianto | L'edificio è stato costruito prima del 1994 e non è stata eseguita una ricerca dell'amianto. |
| Quote | 21-29 |
| Descrizione | 4h, k, vh, kph, wc, s, glazed p |
Dettagli costruttivi e immobiliari
| Anno di costruzione | 1973 |
|---|---|
| Inaugurazione | 1973 |
| Piani | 3 |
| Ascensore | No |
| Tipo di tetto | Tetto piatto |
| Sistema di ventilazione | Areazione meccanica a estrazione |
| Fondamenta | Calcestruzzo |
| Attestazione di classe energetica | Attestazione di classe energetica non richiesta |
| Riscaldamento | District heating, Central water heating |
| Materiali edili | Concrete |
| Materiali per il tetto | Felt |
| Materiali delle facciate | Concrete element |
| Ristrutturazioni |
Condutture 2025 (In corso) Serrature 2024 (Fatto) Tetto 2024 (Fatto) Piano di ristrutturazione 2024 (Fatto) Balconi 2022 (Fatto) Facciata 2022 (Fatto) Riscaldamento 2017 (Fatto) Sottoscarico 2017 (Fatto) Fogne 2012 (Fatto) Telecomunicazioni 2011 (Fatto) Condutture idriche 2009 (Fatto) Finestre 2001 (Fatto) |
| Aree comuni | Equipment storage, Sauna, Technical room, Bicycle storage, Club room, Garbage shed, Swimming pool, Laundry room |
| Responsabile | Vuo-Kiinteistöpalvelut Oy |
| Informazioni di contatto del responsabile | Antti Harju p. 010 821 3500 |
| Manutenzione | Huoltoyhtiö |
| Superficie del lotto | 10152.5 m² |
| Numero di parcheggi | 76 |
| Numero di edifici | 4 |
| Terreno | Pianura |
| Strada | Sì |
| Proprietà fondiaria | Di proprietà |
| Situazione catastale | Detailed plan |
| Tecnica urbanistica | Water, Sewer, Electricity, District heating |
Dati della cooperativa edilizia
| Nome della cooperativa edilizia | Asunto Oy Saariseläntie 8 |
|---|---|
| Anno di fondazione | 1972 |
| Numero di quote | 185 |
| Numero di unità abitative | 96 |
| Superficie abitativa | 5594 m² |
| Numero di spazi commerciali | 3 |
| Numero di spazi commerciali di proprietà | 3 |
| Superficie commerciale | 127 m² |
| Reddito da locazione annuo | 6.744 |
| Diritto di riscatto | Sì |
Servizi
| Shopping center | 2.5 km |
|---|---|
| Park | 0.4 km |
| Grocery store | 0.5 km |
| School | 0.8 km |
| Kindergarten | 0.1 km |
| Health center | 2.5 km |
| Restaurant | 0.4 km |
Accesso ai trasporti pubblici
| Bus | 0.3 km |
|---|---|
| Metro | 0.4 km |
Tariffe mensili
| Maintenance | 530,1 € / mese |
|---|---|
| Charge for financial costs | 32,55 € / mese |
| Acqua | 25 € / mese / persona |
Costi d'acquisto
| Transfer tax | 1,5 % |
|---|---|
| Registration fees | 89 € |
L'acquisto del tuo immobile inizia così
- Riempi questo modulo e ti chiameremo per fissare una riunione
- Il nostro agente vi contatterà al più presto.
Vuoi avere maggiori informazioni su questo immobile?
Ti ringraziamo per la richiesta di contatto. Ti contatteremo a breve!








