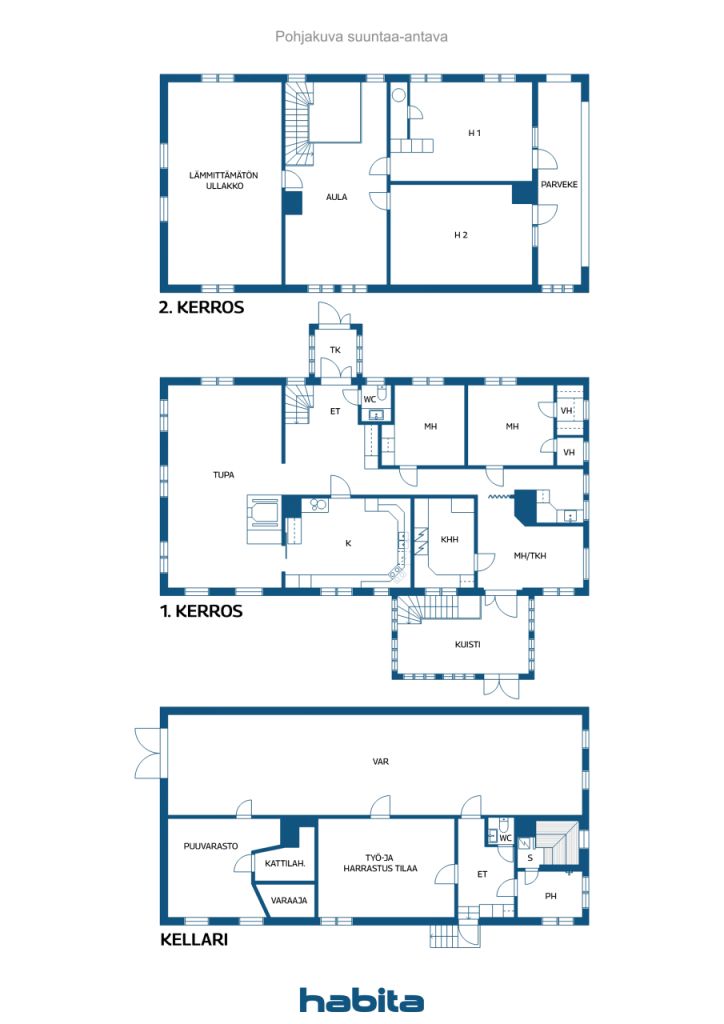Villetta unifamiliare, Nurmijärventie 259
41390 Äijälä
This well-maintained house offers plenty of space, even for a larger family. The impressive log-built great room provides the perfect setting for gatherings with friends and relatives.
For everyday living, the home features a generously sized kitchen, a practical utility room, and four spacious bedrooms. If needed, the fireplace room can easily be converted into an additional bedroom. On the lower level, alongside the sauna facilities, you’ll find an 88 m² garage and over 50 m² of hobby, storage, and technical space. Upstairs, in addition to two bedrooms with their own privacy and a comfortable landing area, there is a large attic.
The 4.7-hectare plot includes forest of various ages, meadows, and former horse pasture. The property also boasts around 200 meters of shoreline on Lake Nurminen. In addition to the main house, the grounds feature an old lakeside sauna, a traditional drying barn, and a former cowshed that has been converted into a shelter for horses.
The home has primarily been heated with firewood sourced from the property itself, keeping living costs pleasantly low. In addition to a central heating boiler that warms the radiators throughout the house, there is an impressive fireplace in the great room and a wood-burning stove in the kitchen. Water comes from a private well, and wastewater is properly managed with a septic tank and infiltration system.
Shops and services in Laukaa town center are just a 15-minute drive away through peaceful countryside landscapes, while Jyväskylä can be reached in a little over half an hour.
Juha Helin



Prezzo di vendita
320.000 €
Stanze
7
Camere
4
Bagni
1
Superficie abitabile
275 m²Informazioni di base
| Codice di riferimento | 668716 |
|---|---|
| Prezzo di vendita | 320.000 € |
| Stanze | 7 |
| Camere | 4 |
| Bagni | 1 |
| WC | 2 |
| Superficie abitabile | 275 m² |
| Superficie totale | 458 m² |
| Superficie degli altri spazi (es. soffitta) | 183 m² |
| Misure verificate | No |
| Misure basate su | Progetto edilizio |
| Piano | 1 |
| Piani abitativi | 3 |
| Condizioni | Soddisfacente |
| Vista | Cortile privato, Campagna, Bosco, Lago |
| Telecomunicazioni | TV |
| Attrezzatura da cucina | Piano cottura a induzione, Frigorifero, Mobili, Cappa, Lavastoviglie |
| Sopralluogo per la ricerca di amianto | L'edificio è stato costruito prima del 1994 e non è stata eseguita una ricerca dell'amianto. |
| Venduto come affittato | Sì |
| Descrizione | Spacious home with 4.7 hectares of land and private shoreline |
Dettagli costruttivi e immobiliari
| Anno di costruzione | 1987 |
|---|---|
| Inaugurazione | 1987 |
| Piani | 3 |
| Ascensore | No |
| Tipo di tetto | Tetto a due falde |
| Attestazione di classe energetica | Attestazione di classe energetica non richiesta |
| Riscaldamento | Riscaldamento dell'acqua centralizzato, Caldaia a trucioli, cippato e ceppi di legna |
| Materiali edili | Legno |
| Materiali per il tetto | Lamiera |
| Materiali delle facciate | Rivestimento in legno |
| Ristrutturazioni | Altro 2010 (Fatto) |
| Codice di riferimento dell'immobile | 410-408-1-274 |
| Superficie del lotto | 47440 m² |
| Numero di edifici | 4 |
| Terreno | Pianura |
| Superficie acquatica | Riva/spiaggia privata |
| Fascia costiera | 200 m |
| Strada | Sì |
| Proprietà fondiaria | Di proprietà |
| Situazione catastale | Nessuna planimetria catastale |
| Tecnica urbanistica | Acqua, Fogna, Corrente elettrica |
Tariffe mensili
| Riscaldamento | 150 € / mese (valuta) |
|---|---|
| Strada | 150 € / anno (valuta) |
| Tassa di proprietà | 740,89 € / anno |
Costi d'acquisto
| Imposta di trasferimento | 3 % |
|---|
L'acquisto del tuo immobile inizia così
- Riempi questo modulo e ti chiameremo per fissare una riunione
- Il nostro agente vi contatterà al più presto.
Vuoi avere maggiori informazioni su questo immobile?
Ti ringraziamo per la richiesta di contatto. Ti contatteremo a breve!






