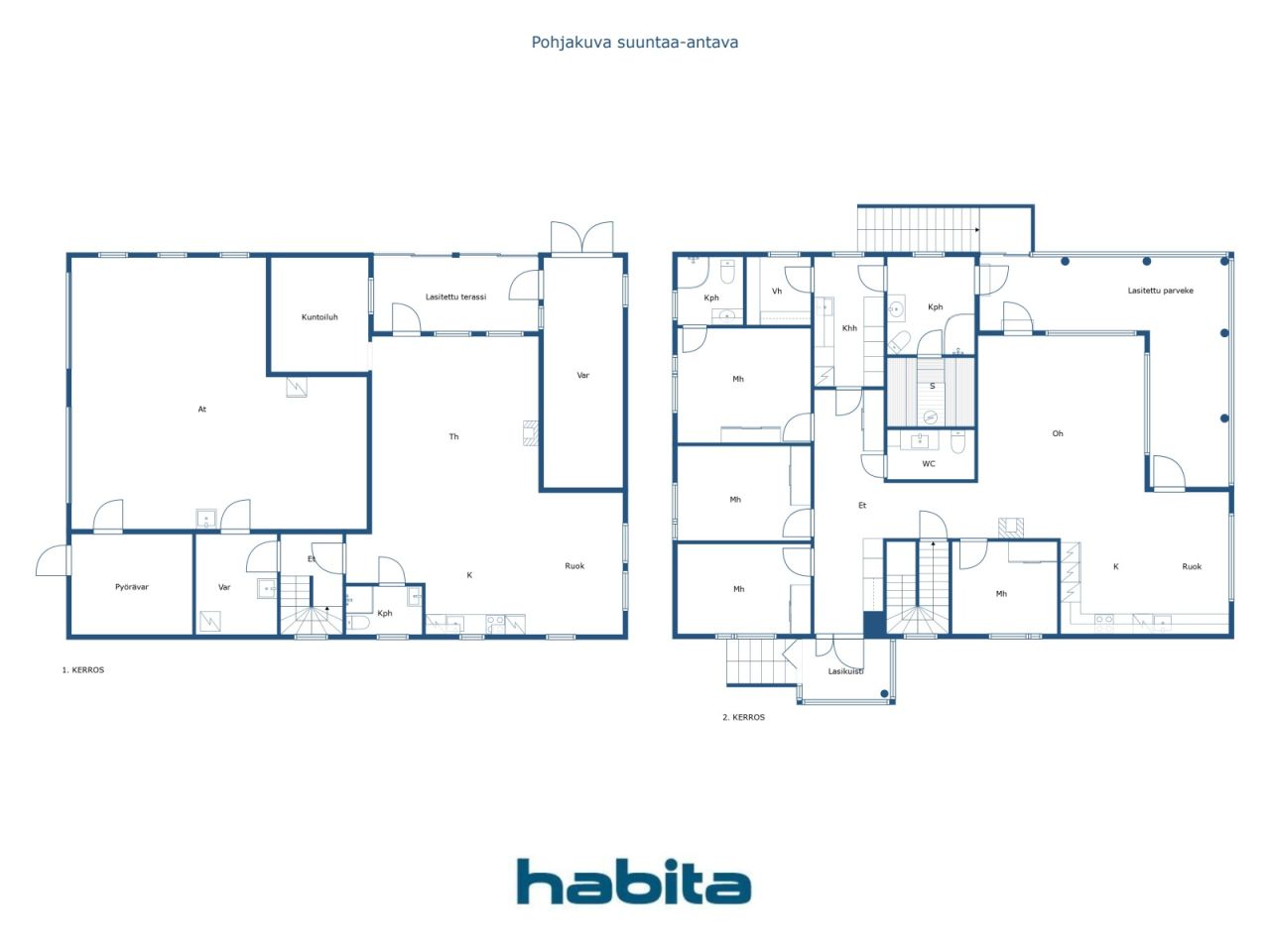Villetta unifamiliare, Postikuja 12
08700 Lohja, Virkkala
Stunning stone house for two generations or entrepreneurs — space, quality and everyday luxury!
Welcome to discover this exceptionally versatile and high quality stone house designed to meet the needs of a large family, entrepreneur or two generations. This home combines functional layout, elegant details and excellent storage and living areas.
Geothermal heat and solar panels guarantee low housing costs and the energy class is class A in this home.
The location is the best: all services, school, shops, kindergarten and sports facilities within walking distance.
The outdoor areas pamper the residents: a magnificent garden plot and a barbecue house with a fireplace and a wood stove - here it is nice to enjoy the dark autumn evenings even with friends.
Upstairs is a bright and spacious family apartment with four bedrooms in which the larger one has a private bathroom. In addition to the wardrobes, there is a walk-in closet.
In the utility room, the family's laundry service is done well. From the sauna you can cool off on the spacious 28 m2 glazed balcony or relax in the hot tub. The kitchen has plenty of storage and counter space and access to the glazed terrace.
In the living room you can enjoy the warp of the fireplace on autumn evenings.
Downstairs there is a space that is perfect for example as a work space for an entrepreneur.
The garage can accommodate up to three cars and the large storage room offers plenty of storage space for things like hobby equipment or seasonal items.
This home offers more — book your own introduction and be enchanted!
For more information: marita.jaatinen@habita.com or you can also reach us by phone 050 4200 755

Prezzo di vendita
549.000 €
Stanze
5
Camere
4
Bagni
3
Superficie abitabile
159 m²Informazioni di base
| Codice di riferimento | 668694 |
|---|---|
| Prezzo di vendita | 549.000 € |
| Stanze | 5 |
| Camere | 4 |
| Bagni | 3 |
| WC | 1 |
| Bagni con WC | 3 |
| Superficie abitabile | 159 m² |
| Superficie totale | 360 m² |
| Superficie degli altri spazi (es. soffitta) | 201 m² |
| Misure verificate | No |
| Misure basate su | Progetto edilizio |
| Piano | 1 |
| Piani abitativi | 2 |
| Condizioni | Buono |
| Libero da | 2-3months from stores |
| Parcheggio | Parcheggio in cortile, Garage |
| Caratteristiche | Sistema di sicurezza, Pompa di calore ad aria, Recupero del calore, Camino |
| Spazi |
Camera Cucina a vista Soggiorno Bagno WC Studiolo Sauna Cabina armadio Ripostiglio Deposito esterno Riparo per barbecue Garage Terrazza vetrata Balcone vetrato |
| Vista | Giardino, Cortile retrostante, Cortile antistante, Cortile privato, Giardino, Quartiere, Strada |
| Depositi | Mobiletto, Cabina armadio, Deposito esterno |
| Telecomunicazioni | Internet con fibra ottica, Antenna |
| Pavimentazioni | Piastrelle, Pavimento in vinile |
| Superfici parietali | Pittura |
| Superfici dei bagni | Piastrelle |
| Attrezzatura da cucina | Piano cottura a induzione, Frigorifero, Congelatore, Mobili, Cappa, Lavastoviglie, Forno separato, Microonde |
| Arredi da bagno | Doccia, Riscaldamento a pavimento, Doccetta igienica, Armadietto, Lavandino, Doccia a parete, Toilet seat, Mobiletto con specchio, Box doccia |
| Attrezzatura per ripostiglio | Allaccio per lavatrice, Lavandino |
| Ispezioni | Valutazione delle condizioni (4 feb 2021) |
| Descrizione | 4 bedroom home+garage glazed balcony and terrace+barbecue house |
Dettagli costruttivi e immobiliari
| Anno di costruzione | 2019 |
|---|---|
| Inaugurazione | 2019 |
| Piani | 2 |
| Ascensore | No |
| Tipo di tetto | Tetto a padiglione |
| Sistema di ventilazione | Areazione meccanica |
| Attestazione di classe energetica | A , 2018 |
| Riscaldamento | Riscaldamento geotermico, Riscaldamento a fornace o camino |
| Materiali edili | Siporex , Roccia |
| Materiali per il tetto | Piastrelle in cemento |
| Materiali delle facciate | Intonaco |
| Ristrutturazioni |
Altro 2024 (Fatto) Aerazione 2022 (Fatto) Altro 2021 (Fatto) |
| Superficie del lotto | 1425 m² |
| Numero di parcheggi | 5 |
| Numero di edifici | 2 |
| Terreno | Leggero declivio |
| Strada | Sì |
| Proprietà fondiaria | Di proprietà |
| Situazione catastale | Planimetria catastale dettagliata |
| Tecnica urbanistica | Acqua, Fogna, Corrente elettrica |
Attestazione di classe energetica

Servizi
| Campo sportivo | 0.4 km |
|---|---|
| Negozio di alimentari | 0.2 km |
| Scuola materna | 0.2 km |
| Parco | 0.3 km |
| Scuola | 1.2 km |
Tariffe mensili
| Corrente elettrica | 150 € / mese (valuta) |
|---|---|
| Acqua | 60 € / mese (valuta) |
| Tassa di proprietà | 915,08 € / anno |
Costi d'acquisto
| Imposta di trasferimento | 3 % |
|---|---|
| Altre spese | 172 € (Valuta) |
| Altre spese | 150 € (Valuta) |
L'acquisto del tuo immobile inizia così
- Riempi questo modulo e ti chiameremo per fissare una riunione
- Il nostro agente vi contatterà al più presto.
Vuoi avere maggiori informazioni su questo immobile?
Ti ringraziamo per la richiesta di contatto. Ti contatteremo a breve!








