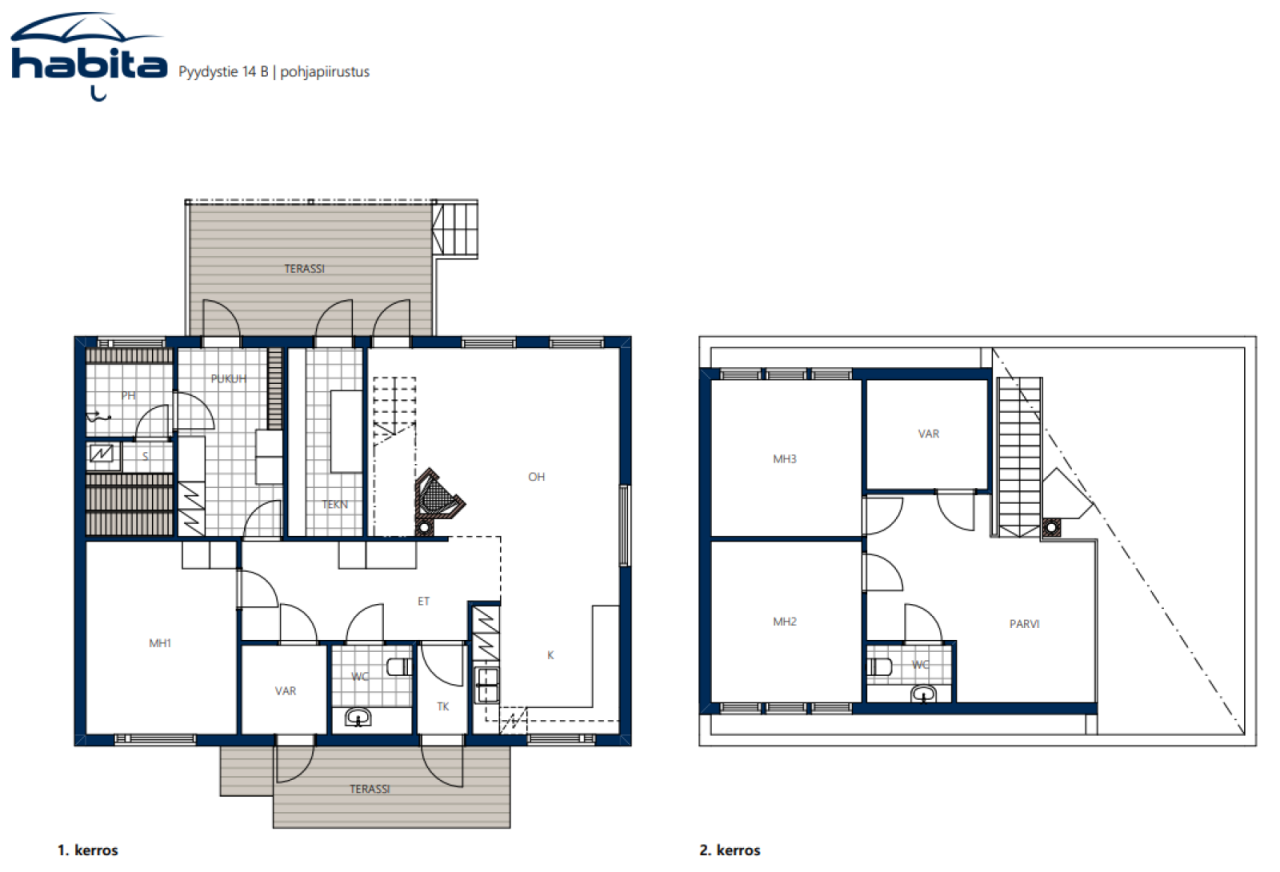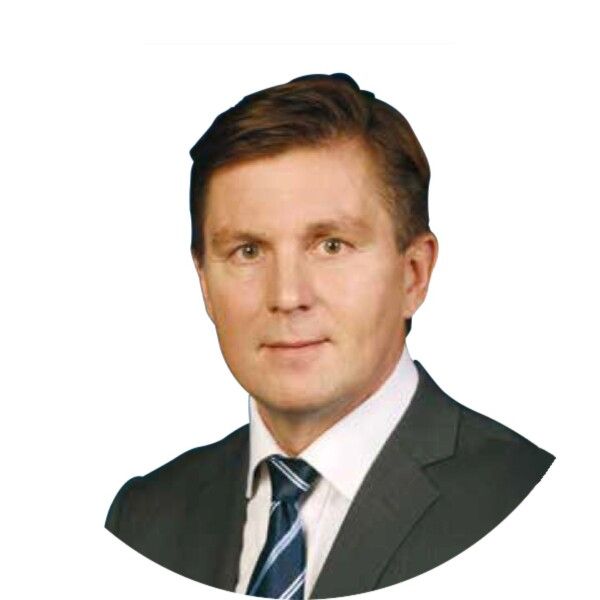Villa, Pyydystie 14
93830 Rukatunturi
This magnificent half of a semi-detached villa designed by an architect combines modern comfort, practicality of space solutions and Ruka's proximity to nature. Ending the end of the road, the apartment guarantees its own peace and beautiful scenery of nature.
The ground floor is designed to be completely accessible, making it ideal for all users.
The three bedrooms offer plenty of space for family and guests. The common areas — a high and bright living room and a well-equipped kitchen — create a cozy and spacious atmosphere.
The spacious dressing room/utility room offers practicality in everyday life and offers access to a covered terrace, just like the living room.
Specialties and amenities:
Convection heating in the sauna
Geothermal and underfloor heating in all rooms
Doors and windows open in two different directions — a unique detail and a practical solution
This villa offers an excellent combination of peaceful location, modern solutions and the wide range of recreational opportunities in nearby Ruka.
Jorma Salmela




Prezzo di vendita
369.000 €
Stanze
5
Camere
3
Bagni
1
Superficie abitabile
144 m²Informazioni di base
| Codice di riferimento | 668640 |
|---|---|
| Prezzo di vendita | 369.000 € |
| Stanze | 5 |
| Camere | 3 |
| Bagni | 1 |
| WC | 3 |
| Bagni con WC | 1 |
| Bagni senza WC | 2 |
| Superficie abitabile | 144 m² |
| Superficie totale | 154 m² |
| Superficie degli altri spazi (es. soffitta) | 10 m² |
| Descrizione degli spazi abitativi | Downstairs: entrance hall, kitchen, living room, accessible toilet, bedroom, ski storage, utility room, bathroom/toilet, sauna. Upstairs: 2 bedrooms, storage room, separate toilet, loft. |
| Descrizione degli altri spazi | The other rooms include a covered terrace, which has not been precisely measured. The terrace has sliding glass doors that can be opened on hot summer days or closed in winter to keep out the wind. |
| Misure verificate | No |
| Misure basate su | Progetto edilizio |
| Piano | 1 |
| Piani abitativi | 2 |
| Condizioni | Good |
| Parcheggio | Parking space, Courtyard parking |
| Adatto per disabili | Sì |
| Caratteristiche | Ammobiliato, Central vacuum cleaner, Fireplace |
| Spazi |
Sauna (Nord) Glazed terrace (Sud) Living room (Nord) Toilet (Nord) |
| Vista | Yard, Backyard, Front yard, Private courtyard, Forest, Mountains, Nature |
| Depositi | Cabinet, Closet/closets |
| Telecomunicazioni | Antenna |
| Pavimentazioni | Laminate, Tile, Vinyl flooring |
| Superfici parietali | Log, Plank, Paint |
| Superfici dei bagni | Tile |
| Attrezzatura da cucina | Induction stove, Refrigerator, Freezer, Cabinetry, Kitchen hood, Dishwasher, Separate oven |
| Arredi da bagno | Shower, Radiant underfloor heating, Toilet seat |
| Attrezzatura per ripostiglio | Washing machine connection, Washing machine, Drying drum, Sink |
| Descrizione | 3 bedroom, flat, with, ph, khh, 2 wc, loft |
| Informazioni aggiuntive | Geothermal heat guarantees low heating costs, and ski trails are a short walk from this cottage. |
Dettagli costruttivi e immobiliari
| Anno di costruzione | 2001 |
|---|---|
| Inaugurazione | 2001 |
| Piani | 2 |
| Ascensore | No |
| Tipo di tetto | Tetto a due falde |
| Sistema di ventilazione | Areazione meccanica a estrazione |
| Attestazione di classe energetica | Attestazione di classe energetica non richiesta |
| Riscaldamento | Central water heating, Geothermal heating, Furnace or fireplace heating |
| Materiali edili | Log |
| Materiali per il tetto | Felt |
| Materiali delle facciate | Wood |
| Ristrutturazioni |
Altro 2023 (Fatto), Floors renovated, vinyl installed. Condutture idriche 2021 (Fatto), Water pipes replaced. |
| Aree comuni | Garbage shed |
| Codice di riferimento dell'immobile | 305-416-62-35 |
| Tassa di proprietà annua | 468,87 € |
| Superficie del lotto | 2832 m² |
| Numero di edifici | 1 |
| Terreno | Pendenza |
| Superficie acquatica | Right to use common water area |
| Strada | Sì |
| Proprietà fondiaria | Di proprietà |
| Situazione catastale | Detailed plan |
| Tecnica urbanistica | Water, Sewer, Electricity |
Servizi
| Skiing |
2 km, The nearest ski slope and lift in Ruka are approximately 2 kilometers away, and the main slopes of Ruka are just over 5 kilometers away! https://www.ruka.fi/fi/hiihtokeskus |
|---|
Tariffe mensili
| Electricity |
1.200 € / anno
(valuta)
In 2024, electricity consumption amounted to €1,216.89 including all costs, with estimated consumption for 2025 at 12,202 kWh. Payment in accordance with your own electricity contract. |
|---|---|
| Other |
433,87 € / anno
(valuta)
Snow removal costs have been around €450, depending on the winter. |
| Acqua |
35 € / mese
(valuta)
The basic fees for three months were approximately €101.60. The estimated annual consumption is approximately 4 m3. |
Costi d'acquisto
| Transfer tax | 3 % |
|---|
L'acquisto del tuo immobile inizia così
- Riempi questo modulo e ti chiameremo per fissare una riunione
- Il nostro agente vi contatterà al più presto.
Vuoi avere maggiori informazioni su questo immobile?
Ti ringraziamo per la richiesta di contatto. Ti contatteremo a breve!








