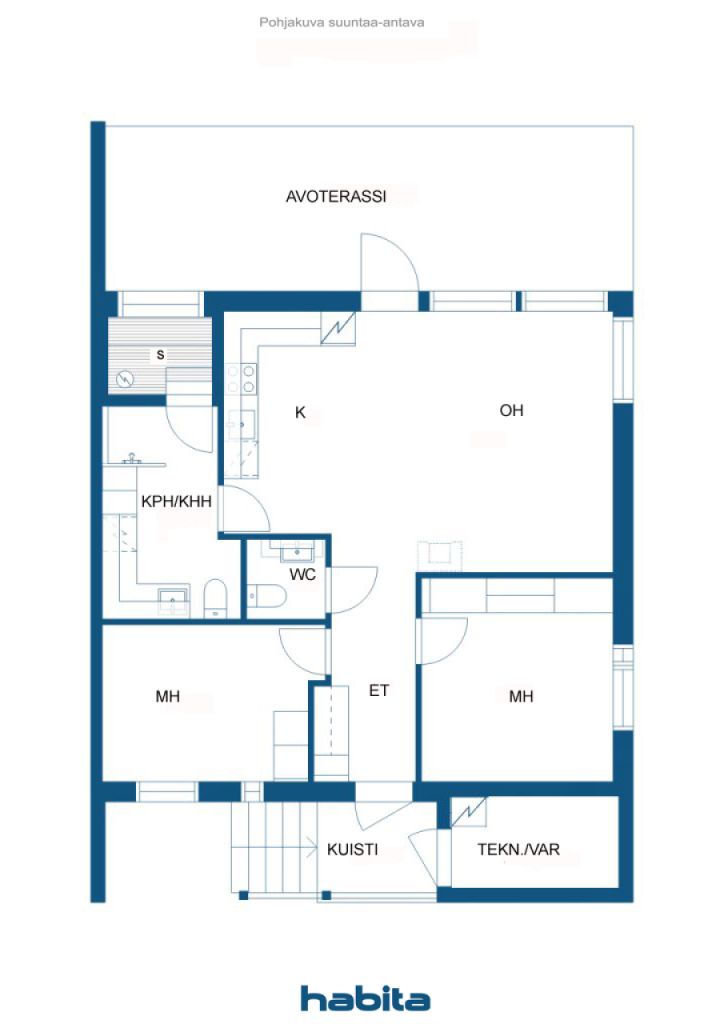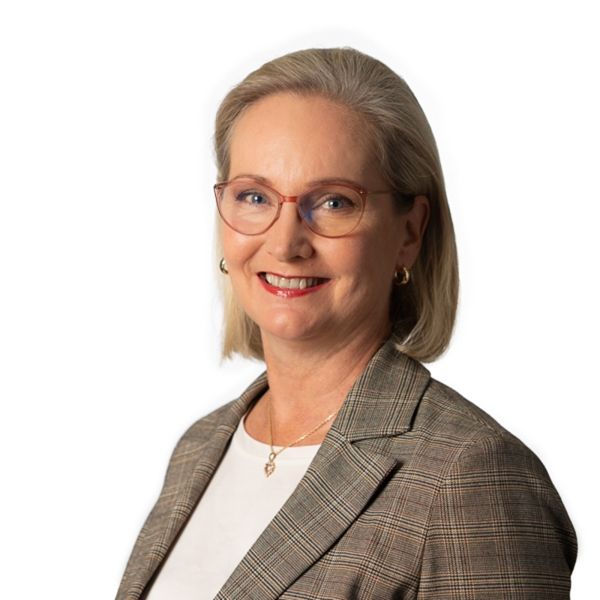Semi-detached house, Lillukkakuja 4
01350 Vantaa, Hiekkaharju
A wonderful new home awaits you in the idyllic and peaceful small house area of Hiekkaharju. This spacious semi-detached house is not ready for commissioning, so you can move quickly.
The large floor-to-floor windows in the kitchen-living room combination give two directions of air and it is also possible to install a fireplace afterwards. From the living room there is access to a terrace of approx. 30 m² with a beautiful stone wall at the back.
The good-sized bedrooms and also the entrance hall have mirrored sliding door cabinets that reach up to the ceiling.
The apartment's windowed sauna with pillar sauna is a perfect place to relax and cool off on the secluded terrace. There is no direct contact with the neighbors. The combined bathroom/utility room is made very functional with an L-shaped cabinet.
In connection with the front porch there is a warm technical space/storage room of approx. 5 m². Heating is provided by an exhaust air heat pump with comfortable water-circulating underfloor heating. Own plot with management agreement.
Hiekkaharju Sports Park, which is a short walk away, offers a wide range of recreational opportunities and great outdoor routes that attract people to move around, and good transport connections and Tikkurila's versatile services ensure a smooth everyday life.
Come to the place to be enchanted. Private introductions with flexibility. Call Sue on 050 4200 304.

Prezzo di vendita
369.000 €
Stanze
3
Camere
2
Bagni
1
Superficie abitabile
75 m²Informazioni di base
| Codice di riferimento | 668558 |
|---|---|
| Prezzo di vendita | 369.000 € |
| Stanze | 3 |
| Camere | 2 |
| Bagni | 1 |
| WC | 1 |
| Bagni con WC | 1 |
| Superficie abitabile | 75 m² |
| Superficie totale | 84.8 m² |
| Superficie degli altri spazi (es. soffitta) | 5 m² |
| Misure verificate | No |
| Misure basate su | Progetto edilizio |
| Piano | 1 |
| Piani abitativi | 1 |
| Condizioni | New |
| Libero da | Estimated completion 9/2025 |
| Parcheggio | Parking space with power outlet |
| Spazi |
Living room Open kitchen Bedroom Sauna Bathroom Toilet Hall Outdoor storage Terrace (Sud-est) |
| Vista | Private courtyard, Garden, Neighbourhood, Nature |
| Depositi | Cabinet, Outdoor storage |
| Telecomunicazioni | Antenna |
| Pavimentazioni | Vinyl flooring |
| Superfici parietali | Paint |
| Superfici dei bagni | Tile |
| Attrezzatura da cucina | Induction stove, Freezer refrigerator, Cabinetry, Kitchen hood, Dishwasher, Separate oven |
| Arredi da bagno | Shower, Washing machine connection, Radiant underfloor heating, Space for washing machine, Bidet shower, Cabinet, Sink, Shower wall, Toilet seat |
| Descrizione | 3h, k, s, kph, wc, var, ter |
| Informazioni aggiuntive | Observation images of the builder's previous site, completed in 2024. |
Dettagli costruttivi e immobiliari
| I lavori di costruzione sono iniziati | 2024 |
|---|---|
| Anno di costruzione | 2025 |
| Inaugurazione | 2025 |
| Piani | 1 |
| Ascensore | No |
| Tipo di tetto | Tetto a due falde |
| Sistema di ventilazione | Areazione meccanica |
| Fondamenta | Palificata e cemento |
| Attestazione di classe energetica | B , 2018 |
| Riscaldamento | Radiant underfloor heating, Exhaust air heat pump |
| Materiali edili | Wood, Concrete |
| Materiali per il tetto | Sheet metal |
| Materiali delle facciate | Timber cladding |
| Codice di riferimento dell'immobile | 92-60-3-1 |
| Superficie del lotto | 1135 m² |
| Numero di parcheggi | 3 |
| Numero di edifici | 1 |
| Terreno | Pianura |
| Strada | Sì |
| Proprietà fondiaria | Di proprietà |
| Situazione catastale | Detailed plan |
| Tecnica urbanistica | Water, Sewer, Electricity |
Attestazione di classe energetica

Servizi
| Grocery store | 0.8 km |
|---|---|
| School | 0.3 km |
| Golf | 1.2 km |
| Health club | 1.3 km |
| Tennis | 1.3 km |
| Kindergarten | 0.2 km |
Accesso ai trasporti pubblici
| Train | 1.2 km |
|---|---|
| Bus | 0.2 km |
Tariffe mensili
| Heating | 55 € / mese (valuta) |
|---|---|
| Acqua | 20 € / mese (valuta) |
| Property tax | 400 € / anno (valuta) |
Costi d'acquisto
| Transfer tax | 3 % |
|---|---|
| Other costs | 236 € |
L'acquisto del tuo immobile inizia così
- Riempi questo modulo e ti chiameremo per fissare una riunione
- Il nostro agente vi contatterà al più presto.
Vuoi avere maggiori informazioni su questo immobile?
Ti ringraziamo per la richiesta di contatto. Ti contatteremo a breve!








