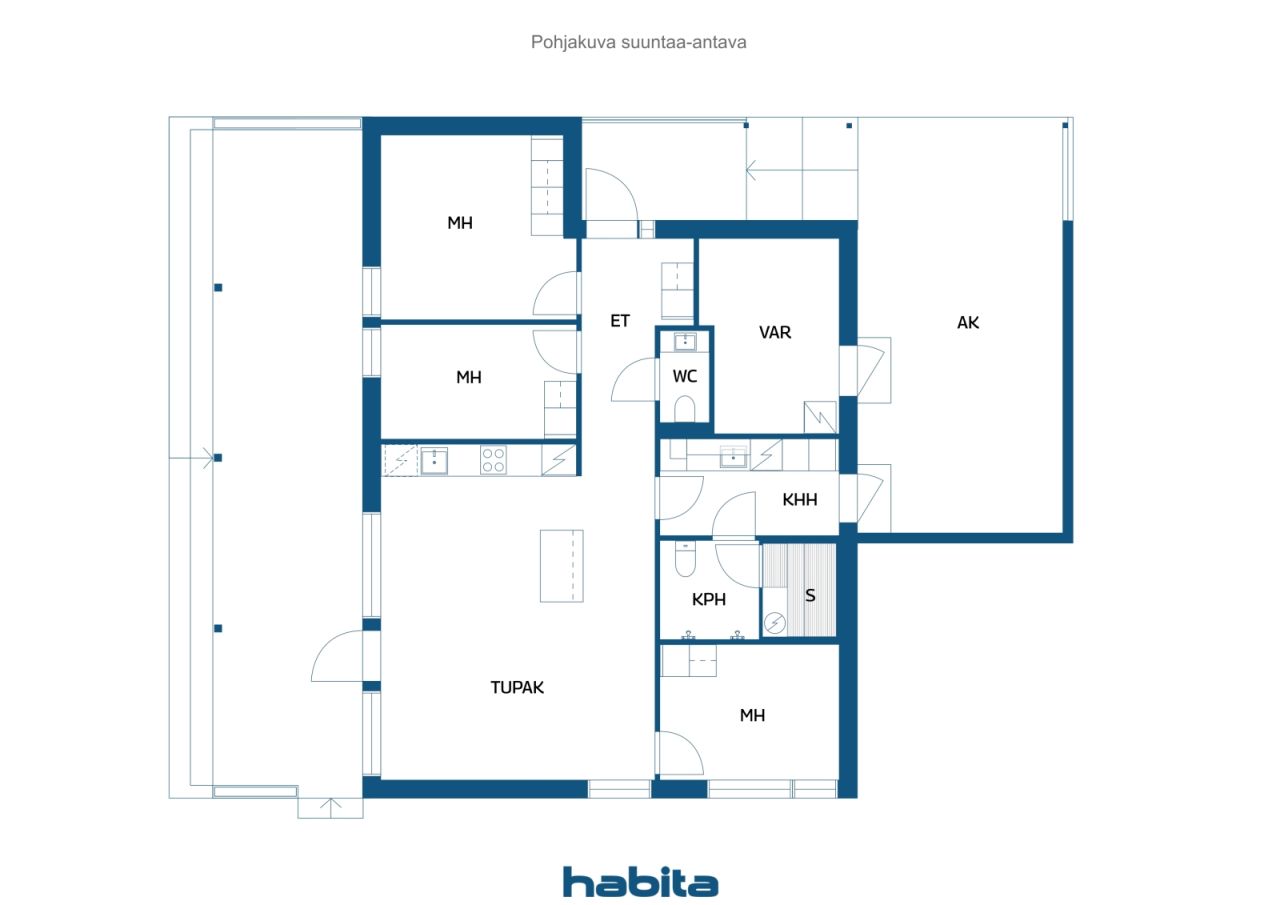Villetta unifamiliare, Rantarinne 1
90240 Oulu, Maikkula
Welcome to visit this magnificent, architect-designed detached house in the prestigious Patamäki area. This modern, high-quality home combines elegant design with everyday functionality, providing its residents with a high level of comfort and coziness.
The heart of the home is the high quality Puustelli kitchen, equipped with high quality appliances that make cooking enjoyable and hassle-free. The spacious and bright living space blends seamlessly with the outdoor spaces, allowing you to enjoy large covered terraces in any weather.
To the luxury of everyday life, add a modern bathroom and sauna area, where you can relax and recover after a busy day. Arkieteinen offers practical additional storage space, and the warm storage room located next to the residential building is an excellent space for hobby equipment and accessories.
The home is energy efficient thanks to geothermal heat and water-circulating underfloor heating, which keeps living expenses affordable. For summer heat comfort is provided by a cooling air heat pump. There is a canopy and yard space for cars, so parking is effortless.
This stylish and new home offers plenty of space and outdoor opportunities in the bosom of nature. Ideal for families or appreciative residents seeking high quality, functionality and beautiful environments. Welcome to make this wonderful home your dream place!

Prezzo di vendita senza gravami
289.000 €
Stanze
4
Camere
3
Bagni
1
Superficie abitabile
82 m²Informazioni di base
| Codice di riferimento | 668479 |
|---|---|
| Prezzo di vendita senza gravami | 289.000 € |
| Prezzo di vendita | 289.000 € |
| Stanze | 4 |
| Camere | 3 |
| Bagni | 1 |
| WC | 1 |
| Bagni con WC | 1 |
| Superficie abitabile | 82 m² |
| Superficie totale | 91 m² |
| Superficie degli altri spazi (es. soffitta) | 9 m² |
| Misure verificate | No |
| Misure basate su | Statuto sociale |
| Piano | 1 |
| Piani abitativi | 1 |
| Condizioni | Buono |
| Libero da | According to SOP.1-2 of the shops |
| Parcheggio | Parcheggio in cortile, Posto auto coperto |
| Caratteristiche | Pompa di calore ad aria, Recupero del calore |
| Spazi |
Camera
Cucina abitabile Soggiorno Corridoio WC Bagno Terrazza Sauna Ripostiglio Deposito esterno |
| Vista | Giardino, Cortile retrostante, Cortile privato, Quartiere, Strada |
| Depositi | Mobiletto, Deposito esterno |
| Telecomunicazioni | TV via cavo, Internet via cavo |
| Pavimentazioni | Laminato, Piastrelle |
| Superfici parietali | Pittura |
| Superfici dei bagni | Piastrelle |
| Attrezzatura da cucina | Piano cottura a induzione, Frigorifero congelatore, Mobili, Cappa, Lavastoviglie, Forno separato, Microonde |
| Arredi da bagno | Doccia, Riscaldamento radiante a pavimento, Toilet seat |
| Attrezzatura per ripostiglio | Allaccio per lavatrice, Lavandino |
| Quote | 287-377 |
| Descrizione | Et 4h, k, kph, khh, s, toilet+warm storage |
Dettagli costruttivi e immobiliari
| Anno di costruzione | 2023 |
|---|---|
| Inaugurazione | 2023 |
| Piani | 1 |
| Ascensore | No |
| Tipo di tetto | Tetto a due falde |
| Sistema di ventilazione | Areazione meccanica |
| Fondamenta | Calcestruzzo |
| Attestazione di classe energetica | B , 2018 |
| Riscaldamento | Riscaldamento geotermico, Riscaldamento radiante a pavimento |
| Materiali edili | Legno |
| Materiali per il tetto | Cartonfeltro bitumato |
| Materiali delle facciate | Rivestimento in legno |
| Codice di riferimento dell'immobile | 564-24-154-14 |
| Responsabile | Kirjanpito: OIT Isännöinti Oy |
| Manutenzione | Lumenauraus ulkoistettu, muuten omatoiminen |
| Numero di parcheggi | 8 |
| Numero di edifici | 4 |
| Terreno | Pianura |
| Strada | Sì |
| Proprietà fondiaria | Canone di locazione |
| Il contratto di locazione termina | 7 set 2062 |
| Situazione catastale | Planimetria catastale dettagliata |
| Tecnica urbanistica | Acqua, Fogna, Corrente elettrica |
Attestazione di classe energetica

Dati della cooperativa edilizia
| Nome della cooperativa edilizia | As Oy Oulun Rantarinne 1 |
|---|---|
| Anno di fondazione | 2022 |
| Numero di quote | 468 |
| Numero di unità abitative | 4 |
| Superficie abitativa | 468 m² |
| Diritto di riscatto | No |
Tariffe mensili
| Manutenzione | 316,68 € / mese |
|---|---|
| Corrente elettrica | 50 € / mese |
Costi d'acquisto
| Imposta di trasferimento | 1,5 % |
|---|---|
| Tasse di registro | 89 € |
L'acquisto del tuo immobile inizia così
- Riempi questo modulo e ti chiameremo per fissare una riunione
- Il nostro agente vi contatterà al più presto.
Vuoi avere maggiori informazioni su questo immobile?
Ti ringraziamo per la richiesta di contatto. Ti contatteremo a breve!










