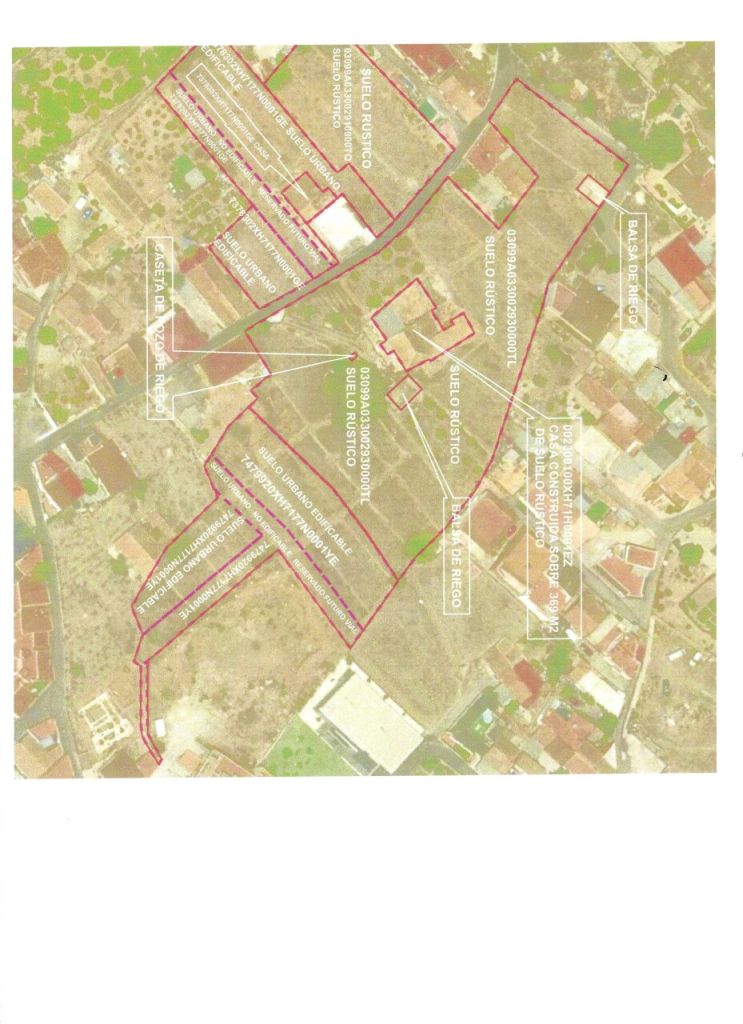Villetta unifamiliare, C/Carril de la Cruz 54, Rincon de Bonanza
03311 Raiguero de Bonanza - Orihuela, Raiguero de Bonanza
Give your thoughts wings -- and listen to the story of this mansion
You enter a large, open hall. It whispers stories of times gone by -- from boisterous parties, shared moments, life-flavoured days to “wanha good times.” Now this charming mansion awaits new owners to restore its former splendour -- and offer a new kind of quality of life combined with an excellent investment opportunity.
This stunning two-storey main building has countless beautiful details that words don't quite reach. The mansion is located on a hillside with stunning views of the lush Vega Baja valley. For those who need peace and quiet, the house has its own small chapel — the perfect retreat. In the back yard of the building there used to be a charming open-air cinema — perhaps resurrected?
There are lots around the main building where up to 30 new apartments can be built — an excellent opportunity for an investor. The environment is calm, but nevertheless it does not interfere with the unique spirit of the estate.
All this is located on a small mountainside just 10 minutes from the center of Orihuela. The name of the place already brings a smile to the lips: Raiguero de Bonanza.
This whole must be experienced on the spot — no words or even the stunning images of our photographer do justice to this rare opportunity. Book an introduction time and let your thoughts fly. Maybe you can find it here:
the home of your dreams,
your own holiday residence,
an art mansion,
miniature hotel —
or something completely different that you've always dreamed of.
Come experience -- and fall in love.

Prezzo di vendita
850.000 €
Stanze
8
Camere
7
Bagni
1
Superficie abitabile
431 m²Informazioni di base
| Codice di riferimento | 668233 |
|---|---|
| Prezzo di vendita | 850.000 € |
| Stanze | 8 |
| Camere | 7 |
| Bagni | 1 |
| WC | 1 |
| Bagni con WC | 1 |
| Superficie abitabile | 431 m² |
| Superficie totale | 436 m² |
| Misure verificate | No |
| Misure basate su | Informazioni rilasciate dal proprietario |
| Piano | 0 |
| Piani abitativi | 2 |
| Condizioni | Soddisfacente |
| Libero da | In base al contratto |
| Parcheggio | Parcheggio in cortile |
| È situato al piano terra | Sì |
| Caratteristiche | Ammobiliato, Camino |
| Vista | Giardino, Cortile antistante, Cortile privato, Quartiere, Campagna, Montagne, Natura |
| Depositi | Armadio/armadi, Deposito esterno |
| Telecomunicazioni | TV |
| Pavimentazioni | Piastrelle |
| Superfici parietali | Calcestruzzo, Pittura |
| Superfici dei bagni | Piastrelle, Piastrelle in ceramica |
| Arredi da bagno | Doccia, Lavandino, Toilet seat |
Dettagli costruttivi e immobiliari
| Anno di costruzione | 1929 |
|---|---|
| Inaugurazione | 1929 |
| Piani | 2 |
| Ascensore | No |
| Tipo di tetto | Tetto a due falde |
| Attestazione di classe energetica | In corso |
| Materiali edili | Mattoni, Calcestruzzo, Roccia, Legno, Ceppi |
| Materiali per il tetto | Piastrelle in cemento |
| Materiali delle facciate | Calcestruzzo, Intonaco |
| Tassa di proprietà annua | 2.000 € |
| Superficie del lotto | 12441 m² |
| Numero di edifici | 1 |
| Terreno | Leggero declivio |
| Strada | Sì |
| Proprietà fondiaria | Di proprietà |
| Situazione catastale | Planimetria catastale |
| Tecnica urbanistica | Acqua, Corrente elettrica |
Servizi
| Centro commerciale | 5 km |
|---|---|
| Ristorante | 0.5 km |
| Spiaggia | 30 km |
| Campo da golf | 20 km |
| Centro medico | 2 km |
| Ospedale | 8 km |
Accesso ai trasporti pubblici
| Aeroporto | 50 km |
|---|---|
| Autobus | 0.5 km |
Tariffe mensili
Costi d'acquisto
| Imposta di trasferimento | 10 % (Valuta) |
|---|---|
| Altre spese | 5.000 € (Valuta) |
L'acquisto del tuo immobile inizia così
- Riempi questo modulo e ti chiameremo per fissare una riunione
- Il nostro agente vi contatterà al più presto.
Vuoi avere maggiori informazioni su questo immobile?
Ti ringraziamo per la richiesta di contatto. Ti contatteremo a breve!











