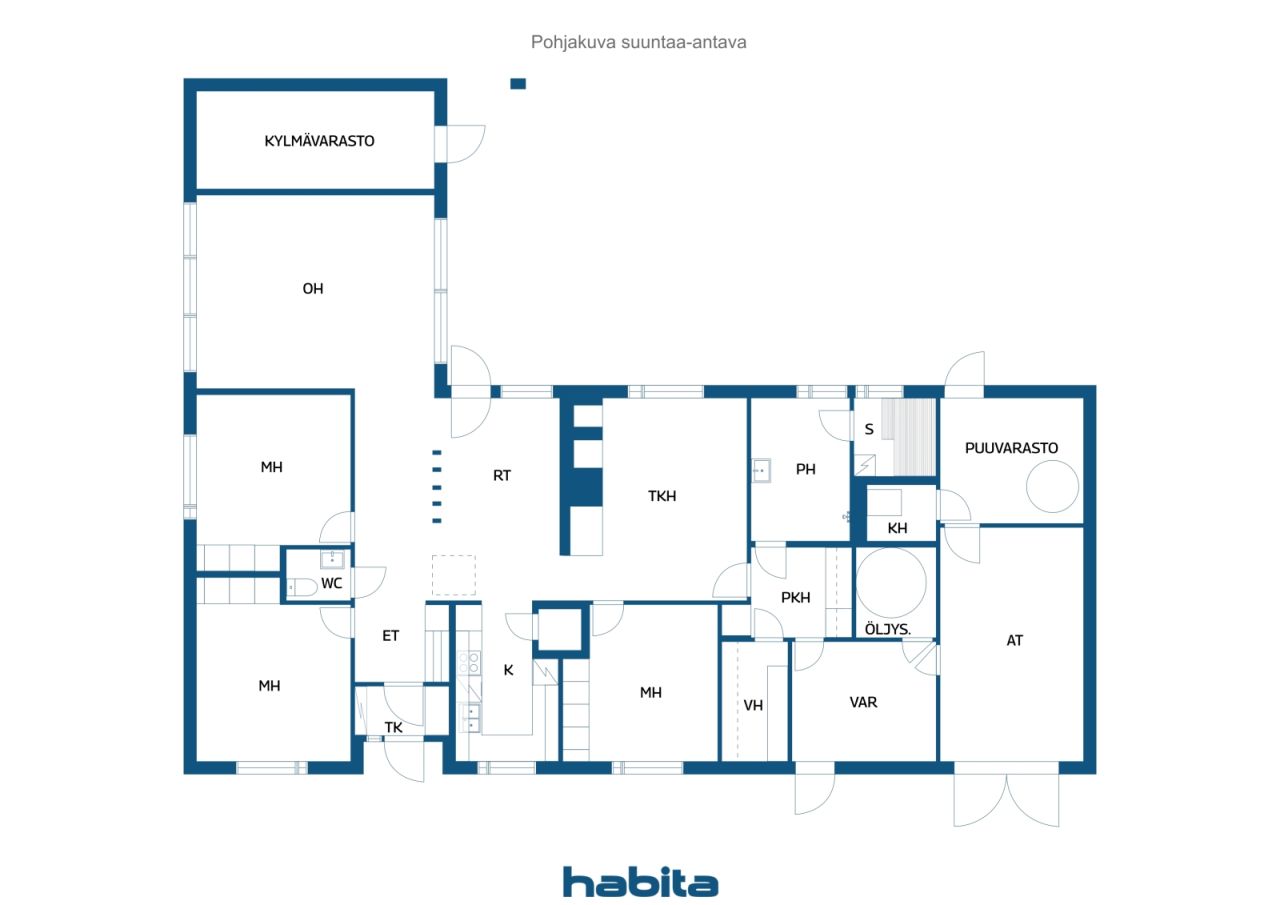Villetta unifamiliare, Ajurinkuja 4
08700 Lohja, Virkkala
One-level detached house for sale in Lohjan Virkkala.
A good layout of an atmospheric detached house divides the living spaces in a practical way. The center of the apartment is an atmospheric fireplace room, where a storage fireplace warms the home during winter frosts. The beautiful and well-kept garden is conveniently accessed through the door of the dining area. The garden has plantings such as gooseberries, currants and apple trees.
The apartment is being sold by the original owners and the developers of the house. The house was built with piety in its time and it becomes clear when you enter the house. Clean room air, tidy walls and a very well maintained and finished ensemble are the top of mind.
The apartment has good access. By car you can drive to the centre of Lohja in less than 15 minutes and Espoo along Turuntie in a brisk half hour. Shops less than 10 minutes walk away and schools within a mile or so.
A quiet residential area and pleasant garden-like surroundings make the mind rest in the midst of busy everyday life. Please come and visit this fitness tested home! Contact and private screening requests: Espoon Habita Oy, Tero Vänna, 050 420 0063/tero.vasti@habita.com

Prezzo di vendita
188.000 €
Stanze
4
Camere
3
Bagni
1
Superficie abitabile
137 m²Informazioni di base
| Codice di riferimento | 668144 |
|---|---|
| Prezzo di vendita | 188.000 € |
| Stanze | 4 |
| Camere | 3 |
| Bagni | 1 |
| Superficie abitabile | 137 m² |
| Superficie totale | 223 m² |
| Superficie degli altri spazi (es. soffitta) | 86 m² |
| Misure verificate | No |
| Misure basate su | Progetto edilizio |
| Piano | 1 |
| Piani abitativi | 1 |
| Condizioni | Soddisfacente |
| Libero da | Will be released no later than 3 months from the transaction /according to the contract |
| Parcheggio | Parcheggio in cortile, Garage |
| Caratteristiche | Camino |
| Spazi |
Camera
Cucina Soggiorno Corridoio WC Bagno Terrazza Sauna Cabina armadio Deposito esterno Sala con caminetto |
| Vista | Giardino, Giardino, Quartiere |
| Depositi | Mobiletto, Cabina armadio, Deposito esterno |
| Telecomunicazioni | TV via cavo |
| Pavimentazioni | Parquet , Linoleum |
| Superfici parietali | Carta da parati |
| Superfici dei bagni | Piastrelle |
| Attrezzatura da cucina | Piano cottura elettrico, Mobili, Cappa, Lavastoviglie |
| Arredi da bagno | Allaccio per lavatrice, Riscaldamento radiante a pavimento, Spazio per lavatrice, Toilet seat |
| Ispezioni | Valutazione delle condizioni (3 lug 2025) |
| Sopralluogo per la ricerca di amianto | L'edificio è stato costruito prima del 1994 e non è stata eseguita una ricerca dell'amianto. |
| Descrizione | 4-5h, k, s, fireplace room, garage |
| Informazioni aggiuntive | Final inspection of the house on 15 August 1986 |
Dettagli costruttivi e immobiliari
| Anno di costruzione | 1982 |
|---|---|
| Inaugurazione | 1982 |
| Piani | 1 |
| Ascensore | No |
| Tipo di tetto | Tetto a padiglione |
| Sistema di ventilazione | Areazione naturale |
| Attestazione di classe energetica | E , 2018 |
| Riscaldamento | Riscaldamento dell'acqua centralizzato, Riscaldamento a gasolio |
| Materiali edili | Legno, Mattoni |
| Materiali per il tetto | Piastrelle in cemento |
| Materiali delle facciate | Rivestimento esterno in mattoni |
| Ristrutturazioni |
Altro 2025 (Fatto) Fogne 2020 (Fatto) Corrente elettrica 2018 (Fatto) Altro 2017 (Fatto) Condutture idriche 2014 (Fatto) Finestre 2009 (Fatto) Riscaldamento 2008 (Fatto) |
| Codice di riferimento dell'immobile | 444-452-3-31 |
| Tassa di proprietà annua | 468,58 € |
| Superficie del lotto | 1183 m² |
| Numero di parcheggi | 4 |
| Numero di edifici | 2 |
| Terreno | Pianura |
| Strada | Sì |
| Proprietà fondiaria | Di proprietà |
| Situazione catastale | Planimetria catastale dettagliata |
| Tecnica urbanistica | Acqua, Fogna, Corrente elettrica |
Attestazione di classe energetica

Tariffe mensili
| Acqua | 40 € / mese (valuta) |
|---|---|
| Riscaldamento | 210 € / mese (valuta) |
| Rifiuti | 25 € / mese (valuta) |
Costi d'acquisto
| Imposta di trasferimento | 3 % |
|---|---|
| Notaio | 150 € (Valuta) |
| Altre spese | 172 € |
L'acquisto del tuo immobile inizia così
- Riempi questo modulo e ti chiameremo per fissare una riunione
- Il nostro agente vi contatterà al più presto.
Vuoi avere maggiori informazioni su questo immobile?
Ti ringraziamo per la richiesta di contatto. Ti contatteremo a breve!








