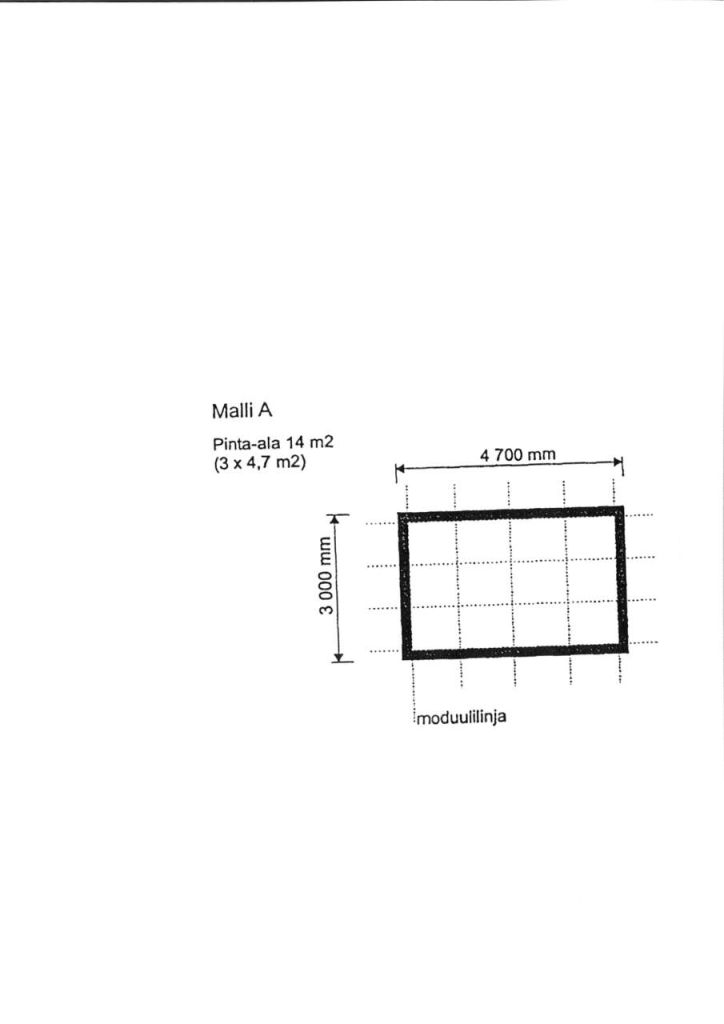Villetta, Särkiniemi, Kesämaja
00210 Helsinki, Lauttasaari
Villa Laru 122 è una nuova gemma per i residenti di Helsinki sulle scogliere di Veijarivuori, completata nel giugno 2025. Costruita su una solida roccia, la casa estiva di 14 metri quadrati compatta ma ben progettata offre un ambiente per il relax tutto l'anno: grazie all'isolamento e al caldo camino, può godersela qui sia nelle suggestive serate autunnali che nel gelido inverno.
Le grandi finestre sulle pareti sud e ovest del cottage fanno entrare luce ed espandono lo spazio. La cucina e la zona giorno possono essere organizzate in due modi diversi, il che rende la vita flessibile. Di fronte al cottage si apre una terrazza di 12 metri quadrati, in parte costituita da una roccia formata naturalmente e in parte da una terrazza in legno incorporata: il luogo perfetto per godersi il sole, cenare e trascorrere del tempo insieme.
Due ripostigli chiusi a chiave aumentano la praticità, che può essere utilizzato come toilette, ripostiglio o per riporre legna da ardere. Kayak e biciclette si trovano sotto il cottage e sul lato nord, e nel cortile c'è spazio per fioriere o un'altalena da giardino. Il punto d'acqua si trova nell'angolo dell'area di gestione.
L'atmosfera comune di Veijarivuori è creata anche dai servizi condivisi: una sauna sulla spiaggia, dove può immergersi nell'acqua di mare e prenotare turni privati, oltre a un bagno e una stazione dei rifiuti. Anche il ristorante e la sauna Paseo si trovano nelle vicinanze ed è facile arrivarci in metropolitana, autobus o bicicletta.
Questa è l'occasione per acquisire la sua oasi urbana in riva al mare, un luogo che unisce pace della natura, praticità e una posizione eccellente. Villa Laru 122 aspetta i suoi nuovi proprietari, che vogliono godersi l'estate — e l'inverno — nel loro cottage, a pochi minuti dal tra...

Prezzo di vendita
78.000 €
Stanze
1
Camere
0
Bagni
0
Superficie abitabile
14 m²Informazioni di base
| Codice di riferimento | 667866 |
|---|---|
| Prezzo di vendita | 78.000 € |
| Stanze | 1 |
| Camere | 0 |
| Bagni | 0 |
| Superficie abitabile | 14 m² |
| Superficie degli altri spazi (es. soffitta) | 2 m² |
| Misure verificate | No |
| Misure basate su | Informazioni rilasciate dal proprietario |
| Piano | 1 |
| Piani abitativi | 1 |
| Condizioni | Nuovo |
| Libero da | Per contratto/Subito gratuito. |
| Caratteristiche | Camino |
| Vista | Quartiere, Bosco, Mare, Natura, Parco |
| Depositi | Deposito esterno |
| Pavimentazioni | Legno |
| Superfici parietali | Tavole |
| Descrizione | 1h, due ripostigli, terrazza |
| Informazioni aggiuntive | Tariffe per i cottage estivi: affitto del terreno 471 euro. La quota di manutenzione è di 94 euro e la quota associativa è di 10 euro. Totale 575 EUR /anno |
Dettagli costruttivi e immobiliari
| Anno di costruzione | 2025 |
|---|---|
| Inaugurazione | 2025 |
| Piani | 1 |
| Ascensore | No |
| Tipo di tetto | Tetto a due falde |
| Attestazione di classe energetica | L'attestazione energetica non è richiesta |
| Riscaldamento | Riscaldamento a fornace o camino |
| Materiali edili | Legno |
| Materiali per il tetto | Feltro |
| Materiali delle facciate | Legno |
| Ristrutturazioni |
Piano di ristrutturazione 2025 (In elaborazione) Altro 2025 (In elaborazione) Altro 2024 (Fatto) Altro 2023 (Fatto) |
| Aree comuni | Deposito |
| Responsabile | Särkiniemen Mökkiläiset |
| Informazioni di contatto del responsabile | sihteeri@sarmo.fi |
| Manutenzione | Omatoiminen |
| Superficie del lotto | 216500 m² |
| Terreno | Pianura |
| Strada | Sì |
| Proprietà fondiaria | Canone di locazione |
| Proprietario del fondo | Helsingin kaupunki |
| Canone di locazione annuale | 76.456,8 € |
| Il contratto di locazione termina | 31 dic 2032 |
| Situazione catastale | Planimetria catastale dettagliata |
| Tecnica urbanistica | Acqua, Fogna |
Servizi
| Ristorante | |
|---|---|
| Spiaggia | 0.2 km |
| Negozio di alimentari | 1 km |
Accesso ai trasporti pubblici
| Metropolitana | 1.9 km |
|---|---|
| Autobus | 0.5 km |
Tariffe mensili
| Altro | 575 € / anno |
|---|
Costi d'acquisto
| Imposta di trasferimento | 3 % |
|---|
L'acquisto del tuo immobile inizia così
- Riempi questo modulo e ti chiameremo per fissare una riunione
- Il nostro agente vi contatterà al più presto.
Vuoi avere maggiori informazioni su questo immobile?
Ti ringraziamo per la richiesta di contatto. Ti contatteremo a breve!








