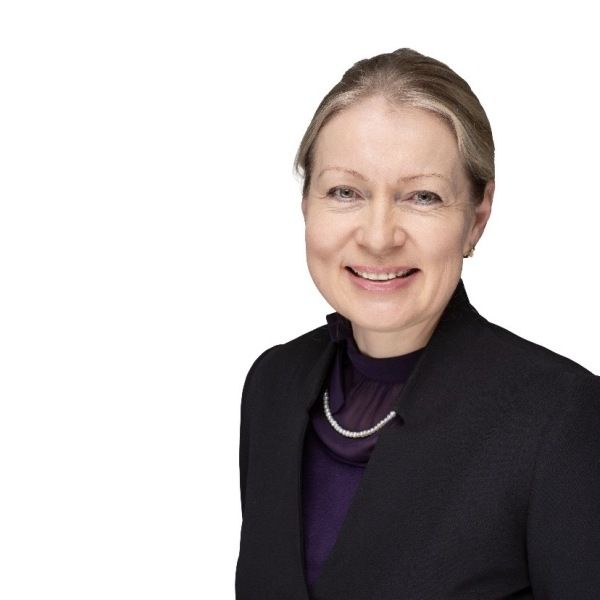Villa , Koivulantie 445
52200 Puumala
Villa on the shores of Lake Saimaa. The spacious house, built of logs, is equipped with the latest technology and the construction uses top materials. Panoramic windows from the living room offer beautiful views of the beach and direct access to the open terrace. As heating geothermal, water from the borehole, which ensures year-round comfort and economy. The house has four bedrooms, two bathrooms and a sauna, so there is enough space for a larger family or group of friends.
On the beach there is a barbecue gazebo, which invites you to spend unforgettable moments on summer evenings. There is also a separate basement on the property, which provides plenty of storage space, as well as a carport to protect your car from the weather. The pier accommodates a large boat or yacht to park well, making this destination perfect for those on the water.
This unique destination offers the opportunity to enjoy the Saimaa nature at its best, combined with modern living comfort. The tranquil location, quality materials and carefully designed details make this villa a real gem. Schedule your presentation time! Call+358407087182 and come explore this wonderful home for yourself.

Prezzo di vendita
790.000 €
Stanze
5
Camere
3
Bagni
2
Superficie abitabile
178 m²Informazioni di base
| Codice di riferimento | 666277 |
|---|---|
| Prezzo di vendita | 790.000 € |
| Stanze | 5 |
| Camere | 3 |
| Bagni | 2 |
| WC | 3 |
| Bagni con WC | 2 |
| Superficie abitabile | 178 m² |
| Superficie totale | 194 m² |
| Misure verificate | No |
| Misure basate su | Progetto edilizio |
| Piano | 1 |
| Piani abitativi | 1 |
| Condizioni | Buono |
| Libero da | In base al contratto |
| Parcheggio | Posto auto, Parcheggio in cortile, Posto auto coperto, Garage |
| Casa di villeggiatura | Sì |
| Caratteristiche | Aria condizionata, Finestre con tripli vetri, Recupero del calore, Camino |
| Spazi |
Soggiorno
Camera Studiolo Cucina Bagno WC Sauna Terrazza |
| Vista | Giardino, Cortile retrostante, Cortile antistante, Cortile interno, Cortile privato, Giardino, Bosco, Lago, Natura, Parco |
| Depositi | Mobiletto, Cabina armadio, Armadio/armadi |
| Telecomunicazioni | Antenna |
| Pavimentazioni | Parquet , Piastrelle |
| Superfici parietali | Legno, Ceppi |
| Superfici dei bagni | Piastrelle |
| Attrezzatura da cucina | Piano cottura a induzione, Frigorifero congelatore, Mobili, Cappa, Lavastoviglie |
| Arredi da bagno | Doccia, Vasca, Armadietto, Lavandino, Toilet seat, Mobiletto con specchio |
| Attrezzatura per ripostiglio | Lavatrice, Lavandino |
| Descrizione | 4h, k,2kph, khh, tr. |
Dettagli costruttivi e immobiliari
| Anno di costruzione | 2018 |
|---|---|
| Inaugurazione | 2018 |
| Piani | 1 |
| Ascensore | No |
| Tipo di tetto | Tetto a due falde |
| Sistema di ventilazione | Areazione meccanica |
| Fondamenta | Calcestruzzo |
| Attestazione di classe energetica | Attestazione di classe energetica non richiesta |
| Riscaldamento | Riscaldamento elettrico, Riscaldamento geotermico, Riscaldamento a fornace o camino, Riscaldamento a pavimento |
| Materiali edili | Legno, Ceppi |
| Materiali per il tetto | Lamiera |
| Materiali delle facciate | Legno |
| Aree comuni | Deposito, Cantina fredda |
| Codice di riferimento dell'immobile | 623-415-3-64 |
| Tassa di proprietà annua | 1.189,65 € |
| Manutenzione | Omatoiminen |
| Superficie del lotto | 9570 m² |
| Numero di parcheggi | 4 |
| Numero di edifici | 3 |
| Terreno | Pianura |
| Superficie acquatica | Riva/spiaggia privata |
| Strada | Sì |
| Proprietà fondiaria | Di proprietà |
| Situazione catastale | Planimetria costiera dettagliata |
| Diritti edificatori | 200 m² |
| Tecnica urbanistica | Corrente elettrica |
Servizi
| Scuola | 11.4 km |
|---|---|
| Negozio di alimentari | 11.3 km |
| Ristorante | 11.3 km |
| Centro medico | 11.3 km |
Accesso ai trasporti pubblici
| Aeroporto | 99 km |
|---|---|
| Treno | 60 km |
| Aeroporto | 304 km |
Tariffe mensili
| Tassa di proprietà | 1.189,65 € / anno |
|---|---|
| Corrente elettrica | 150 € / mese (valuta) |
| Strada | 150 € / anno (valuta) |
Costi d'acquisto
| Imposta di trasferimento | 3 % |
|---|---|
| Notaio | 160 € (Valuta) |
| Tasse di registro | 172 € |
L'acquisto del tuo immobile inizia così
- Riempi questo modulo e ti chiameremo per fissare una riunione
- Il nostro agente vi contatterà al più presto.
Vuoi avere maggiori informazioni su questo immobile?
Ti ringraziamo per la richiesta di contatto. Ti contatteremo a breve!








