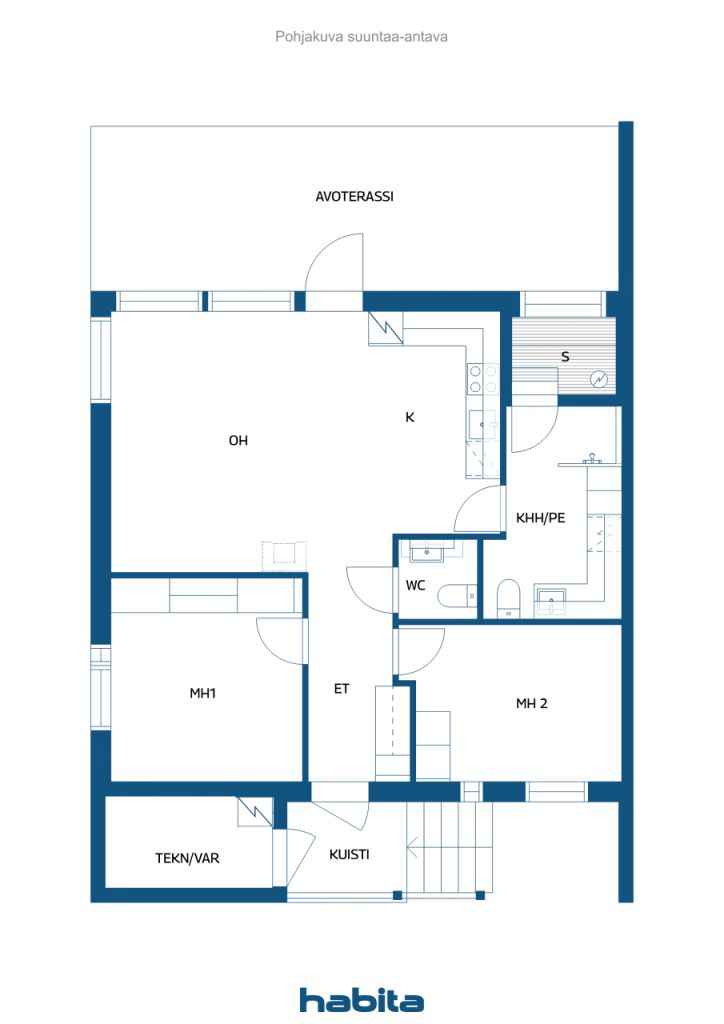בית דו משפחתי, Lillukkakuja 4
01350 Vantaa, Hiekkaharju
Ready to move new semi-detached house in the idyllic Hiekkaharju small house area.
This new single-level semi-detached home is the perfect choice for you who appreciate space and light on one level.
The spacious kitchen-living room combination of the home provides a great setting for everyday life together. The L-shaped kitchen offers plenty of work and cupboard space and large windows in two directions of air filter the natural light inside. Views are to a sheltered terrace flanked by a beautiful stone wall. On the terrace you can enjoy the next summer with a barbecue with family or friends.
The apartment has two good-sized bedrooms, each with sliding door cabinets. The spacious sauna, bath and utility room make up the perfect ensemble, so everyday chores go effortlessly. A separate toilet adds comfort and practicality.
There is plenty of storage space. The spacious and warm technical room/storage room serves as an excellent additional space. As a form of heating, PILP with comfortable water-circulating underfloor heating.
Hiekkaharju Sports Park's excellent recreational facilities, Tikkurila's diverse services, nearby schools and kindergartens and good transport connections make everyday life easier. Management-sharing agreement and own land plot.
Don't miss out on this wonderful opportunity! Come and be amazed — your new home is waiting for you! Contact us to book your own private screen.

מחיר המכירה
348,000 € (1,273,393 ₪)
חדרים
3
חדרי שינה
2
חדרי רחצה
1
אזור מגורים
75 מ"רפרטים בסיסיים
| מספר רישום | 669926 |
|---|---|
| מחיר המכירה | 348,000 € (1,273,393 ₪) |
| חדרים | 3 |
| חדרי שינה | 2 |
| חדרי רחצה | 1 |
| שֵׁרוּתִים | 1 |
| חדרי רחצה עם שירותים | 1 |
| אזור מגורים | 75 מ"ר |
| איזור כולל | 84.8 מ"ר |
| שטח של חללים אחרים | 5 מ"ר |
| מידות אומתו | לא |
| מידות מבוססות על | תכנית בנייה |
| קוֹמָה | 1 |
| קומות למגורים | 1 |
| מַצָב | חָדָשׁ |
| מקום פנוי מ | Instantly free |
| חֲנָיָה | חניה עם שקע חשמל |
| רווחים |
סלון
מטבח פתוח חדר שינה סָאוּנָה חדר אמבטיה שֵׁרוּתִים אולם אחסון חיצוני מִרפֶּסֶת (דְרוֹם מִזְרָח) |
| צפיות | חצר פרטית, גן, שְׁכוּנָה, טֶבַע |
| מחסנים | קבינט, אחסון חיצוני |
| תקשורת | אַנטֶנָה |
| משטחי רצפה | ריצוף ויניל |
| משטחי קיר | צֶבַע |
| משטחי אמבטיה | אָרִיחַ |
| ציוד למטבח | תנור אינדוקציה, מקרר מקפיא, ארונות, קולט אדים למטבח, מדיח כלים, תנור נפרד |
| ציוד לאמבטיה | מִקלַחַת, חיבור למכונת כביסה, חימום תת רצפתי קורן, מקום למכונת כביסה, מקלחת בידה, קבינט, כִּיוֹר, קיר מקלחת, אסלה |
| תיאור | 3h, k, s, kph, wc, var |
| מידע נוסף | Advertisement images of a mirror-image apartment. |
פרטי בניין ונכסים
| הבנייה החלה | 2024 |
|---|---|
| שנת בנייה | 2025 |
| Inauguration | 2025 |
| קומות | 1 |
| Lift | לא |
| Roof type | גמלון הגג |
| אוורור | אוורור מכני |
| קרן | כלונסאות ובטון |
| מעמד תעודת אנרגיה | ב, 2018 |
| הַסָקָה | חימום תת רצפתי קורן, משאבת חום אוויר פליטה |
| חומרי בנייה | עץ, בֵּטוֹן |
| חומרים לגג | מתכת |
| חומרי חזית | חיפוי עץ |
| מספר סימוכין של נכס | 92-60-3-1 |
| שטח מגרש | 1135 מ"ר |
| מספר מקומות חניה | 3 |
| מספר מבנים | 1 |
| פְּנֵי הַשֵׁטַח | שָׁטוּחַ |
| כְּבִישׁ | כן |
| בעלות על אדמה | שֶׁלוֹ |
| מצב תכנוני | תכנית מפורטת |
| הנדסה עירונית | מים, בִּיב, חַשְׁמַל |
מעמד תעודת אנרגיה

שירותים
| מכולת | 0.8 ק"מ |
|---|---|
| בית ספר | 0.3 ק"מ |
| גוֹלף | 1.2 ק"מ |
| מועדון בריאות | 1.3 ק"מ |
| טֶנִיס | 1.3 ק"מ |
| גן ילדים | 0.2 ק"מ |
גישה לתחבורה ציבורית
| רכבת | 1.2 ק"מ |
|---|---|
| אוֹטוֹבּוּס | 0.2 ק"מ |
עמלות חודשיות
| הַסָקָה | 55 € / חוֹדֶשׁ (201.25 ₪) (לְהַעֲרִיך) |
|---|---|
| מים | 20 € / חוֹדֶשׁ (73.18 ₪) (לְהַעֲרִיך) |
| מס רכוש | 400 € / שָׁנָה (1,463.67 ₪) (לְהַעֲרִיך) |
עלויות רכישה
| מס העברות | 3 % |
|---|---|
| עלויות אחרות | 236 € (864 ₪) (לְהַעֲרִיך) |
כך מתחילה רכישת הנכס שלכם
- מלא את הטופס הקצר ונקבע פגישה
- נציגנו ייצור עמכם קשר ללא דיחוי ויתאם פגישה.
רוצים לדעת עוד על נכס זה?
תודה על בקשתך ליצירת קשר. ניצור איתך קשר בהקדם!








