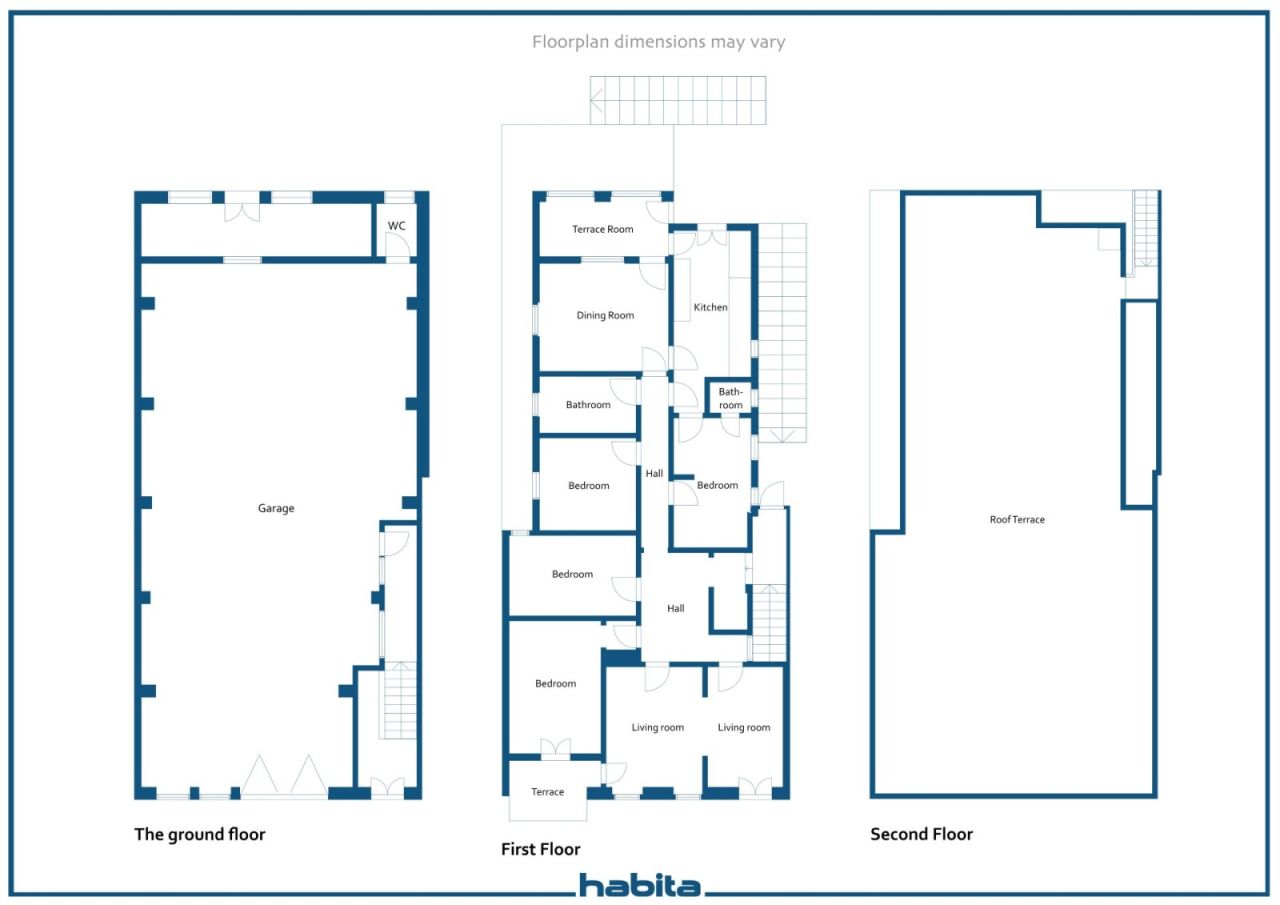Maison individuelle, Rua Dom Carlos 14 e 14A, Largo da feira
8500-603 Portimão
In the heart of the city of Portimão, this beautiful house is completely renovated, preserving the architectural elements that reflects character and its original elegance. This is a rare, spacious property, where history is combined with modern comfort. Distributed in 4 bedrooms, 2+1 bathrooms this residence also has a cozy living room and a modern, fully equipped kitchen, ideal for receiving in style. Outside, a pleasant terrace invites outdoor leisure, while the detailed, private lush back garden with matured trees offers a green heaven with complete peace in the heart of the city where decorative garden features made by hand from seashells. One of the great assets of this property is the independent access that leads to an additional space and second entrance. The property also includes a versatile garage with automatic door for minimum 6 large cars / warehouse with office/ storage with service WC. Garage area has all potential to be converted into a business area or other facility tailored to your needs instead of garage. Ideal for family residence, tourist project or even as an investment with multiple possibilities, this house combines charm, location and potential in one place. Its located near historical Camara municipal square, next to large supermarket where you can find all conveniences, by all cafes, best local restaurants and and just 2 min. walk to Ribeirinha riverside with all touristic of attractions during the year and long walkways for daily activities. Investment opportunity for family or business. Property has AL rental licence. Book your visit today !

מחיר המכירה
850,000 € (3,195,246 ₪)
חדרים
7
חדרי שינה
4
חדרי רחצה
2
אזור מגורים
296 מ"רפרטים בסיסיים
| מספר רישום | 669461 |
|---|---|
| מחיר המכירה | 850,000 € (3,195,246 ₪) |
| חדרים | 7 |
| חדרי שינה | 4 |
| חדרי רחצה | 2 |
| שֵׁרוּתִים | 3 |
| חדרי רחצה עם שירותים | 3 |
| אזור מגורים | 296 מ"ר |
| איזור כולל | 765 מ"ר |
| שטח של חללים אחרים | 412 מ"ר |
| תיאור חללי מגורים | R / C Garage, room, wc and office / strogage space and access to the garden. 1. Floor Straircase leading to the first floor, where entrance, double living room terrace, 4 bedrooms, dining area and kitchen, 2 bathrooms and access to the garden. |
| תיאור אזור | Area total 765m2 ( including large garden ) Area coberta 296m2. |
| מידות אומתו | לא |
| מידות מבוססות על | תקנון |
| קוֹמָה | 1 |
| קומות למגורים | 2 |
| מַצָב | Good |
| חֲנָיָה | Parking space, Courtyard parking, Parking garage |
| מאפיינים | Air-conditioning, Air source heat pump, Boiler |
| צפיות | Yard, Backyard, Inner courtyard, Private courtyard, Street, City, Nature |
| תקשורת | TV, Cable TV, Optical fibre internet |
פרטי בניין ונכסים
| שנת בנייה | 1955 |
|---|---|
| Inauguration | 1955 |
| קומות | 2 |
| Lift | לא |
| Roof type | גג שטוח |
| אוורור | אוורור טבעי |
| מעמד תעודת אנרגיה | ו |
| הַסָקָה | Air-source heat pump |
| אזורים משותפים | Equipment storage, Storage, Technical room, Bicycle storage, Lobby, Garage, Roof terrace, Laundry room |
| שטח מגרש | 765 מ"ר |
| מספר מקומות חניה | 6 |
| מספר מבנים | 1 |
| פְּנֵי הַשֵׁטַח | שָׁטוּחַ |
| כְּבִישׁ | כן |
| בעלות על אדמה | שֶׁלוֹ |
| מצב תכנוני | General plan |
| הנדסה עירונית | Water, Sewer, Electricity |
מעמד תעודת אנרגיה

שירותים
| Shopping center | 0.3 ק"מ |
|---|---|
| Grocery store | |
| Kindergarten | 0.2 ק"מ |
| Marina | 0.2 ק"מ |
| Sports field | 0.2 ק"מ |
| Golf | 5 ק"מ |
| Restaurant | |
| Shopping center | |
| City center | |
| Swimming hall | 0.2 ק"מ |
גישה לתחבורה ציבורית
| Bus | 0.1 ק"מ |
|---|---|
| Airport | 72 ק"מ |
עמלות חודשיות
| Property tax | 520 € / חוֹדֶשׁ (1,954.74 ₪) (לְהַעֲרִיך) |
|---|
עלויות רכישה
כך מתחילה רכישת הנכס שלכם
- מלא את הטופס הקצר ונקבע פגישה
- נציגנו ייצור עמכם קשר ללא דיחוי ויתאם פגישה.
רוצים לדעת עוד על נכס זה?
תודה על בקשתך ליצירת קשר. ניצור איתך קשר בהקדם!











