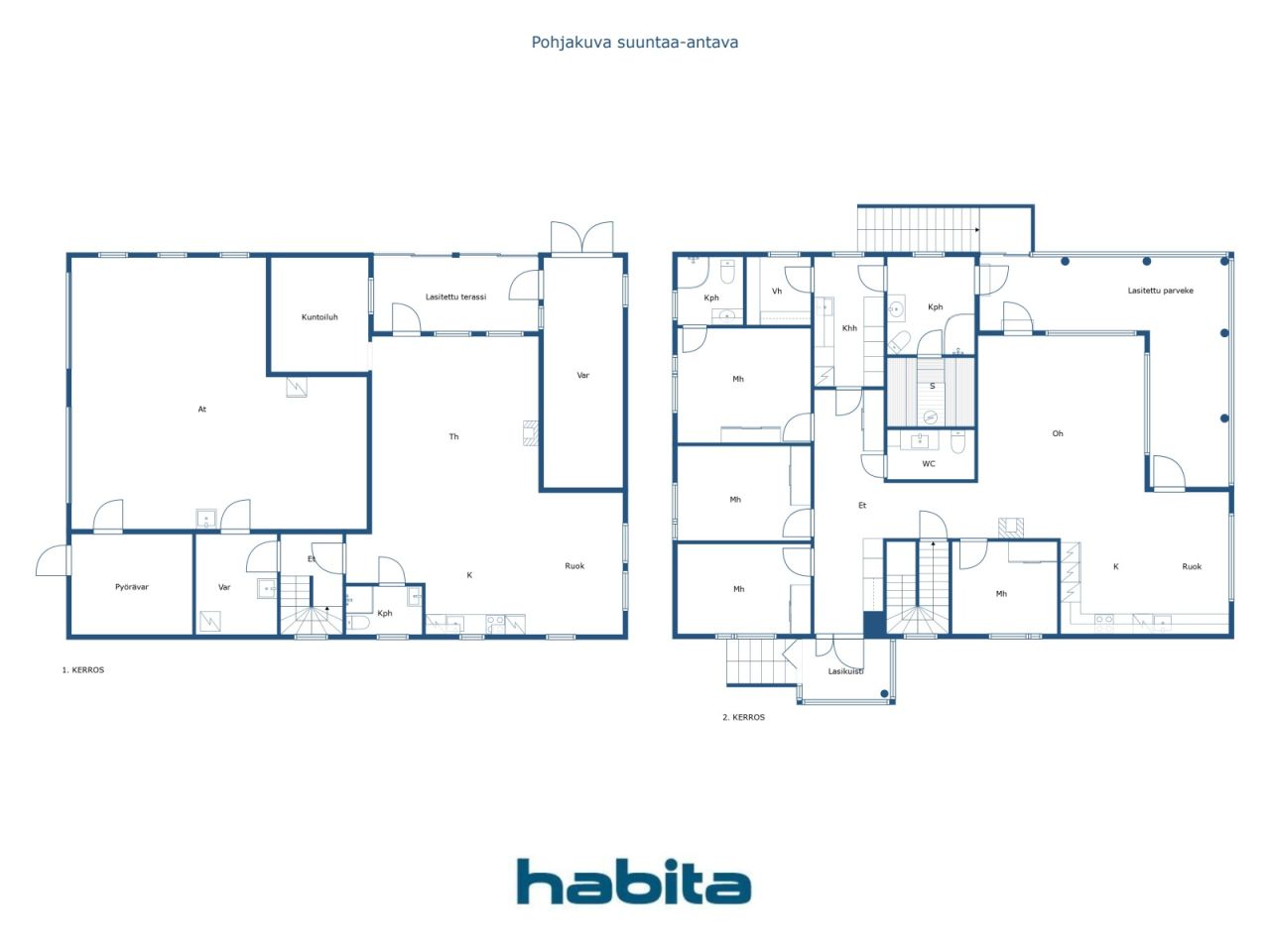בית חד-משפחתי, Postikuja 12
08700 Lohja, Virkkala
Stunning stone house for two generations or entrepreneurs — space, quality and everyday luxury!
Welcome to discover this exceptionally versatile and high quality stone house designed to meet the needs of a large family, entrepreneur or two generations. This home combines functional layout, elegant details and excellent storage and living areas.
Geothermal heat and solar panels guarantee low housing costs and the energy class is class A in this home.
The location is the best: all services, school, shops, kindergarten and sports facilities within walking distance.
The outdoor areas pamper the residents: a magnificent garden plot and a barbecue house with a fireplace and a wood stove - here it is nice to enjoy the dark autumn evenings even with friends.
Upstairs is a bright and spacious family apartment with four bedrooms in which the larger one has a private bathroom. In addition to the wardrobes, there is a walk-in closet.
In the utility room, the family's laundry service is done well. From the sauna you can cool off on the spacious 28 m2 glazed balcony or relax in the hot tub. The kitchen has plenty of storage and counter space and access to the glazed terrace.
In the living room you can enjoy the warp of the fireplace on autumn evenings.
Downstairs there is a space that is perfect for example as a work space for an entrepreneur.
The garage can accommodate up to three cars and the large storage room offers plenty of storage space for things like hobby equipment or seasonal items.
This home offers more — book your own introduction and be enchanted!
For more information: marita.jaatinen@habita.com or you can also reach us by phone 050 4200 755

מחיר המכירה
549,000 € (2,087,558 ₪)
חדרים
5
חדרי שינה
4
חדרי רחצה
3
אזור מגורים
159 מ"רפרטים בסיסיים
| מספר רישום | 668694 |
|---|---|
| מחיר המכירה | 549,000 € (2,087,558 ₪) |
| חדרים | 5 |
| חדרי שינה | 4 |
| חדרי רחצה | 3 |
| שֵׁרוּתִים | 1 |
| חדרי רחצה עם שירותים | 3 |
| אזור מגורים | 159 מ"ר |
| איזור כולל | 360 מ"ר |
| שטח של חללים אחרים | 201 מ"ר |
| מידות אומתו | לא |
| מידות מבוססות על | תכנית בנייה |
| קוֹמָה | 1 |
| קומות למגורים | 2 |
| מַצָב | טוֹב |
| מקום פנוי מ | 2-3months from stores |
| חֲנָיָה | חניה בחצר, מוּסָך |
| מאפיינים | מערכת אבטחה, משאבת חום מקור אוויר, התאוששות חום, אָח |
| רווחים |
חדר שינה מטבח פתוח סלון חדר אמבטיה שֵׁרוּתִים גוֹב סָאוּנָה חדר ארונות חדר שירות אחסון חיצוני מקלט למנגל מוּסָך מרפסת מזוגגת מרפסת מזוגגת |
| צפיות | חָצֵר, חצר אחורית, חצר קדמית, חצר פרטית, גן, שְׁכוּנָה, רְחוֹב |
| מחסנים | קבינט, חדר ארונות, אחסון חיצוני |
| תקשורת | אינטרנט בסיבים אופטיים, אַנטֶנָה |
| משטחי רצפה | אָרִיחַ, ריצוף ויניל |
| משטחי קיר | צֶבַע |
| משטחי אמבטיה | אָרִיחַ |
| ציוד למטבח | תנור אינדוקציה, מְקָרֵר, מַקפִּיא, ארונות, קולט אדים למטבח, מדיח כלים, תנור נפרד, מיקרוגל |
| ציוד לאמבטיה | מִקלַחַת, חימום תת - רצפתי, מקלחת בידה, קבינט, כִּיוֹר, קיר מקלחת, אסלה, ארון מראה, מקלחון |
| ציוד חדר שירות | חיבור למכונת כביסה, כִּיוֹר |
| בדיקות | הערכת מצב (4 בפבר׳ 2021) |
| תיאור | 4 bedroom home+garage glazed balcony and terrace+barbecue house |
פרטי בניין ונכסים
| שנת בנייה | 2019 |
|---|---|
| Inauguration | 2019 |
| קומות | 2 |
| Lift | לא |
| Roof type | גג ירך |
| אוורור | אוורור מכני |
| מעמד תעודת אנרגיה | א, 2018 |
| הַסָקָה | חימום גיאותרמי, חימום תנור או אח |
| חומרי בנייה | סיפורקס, סלע |
| חומרים לגג | אריחי בטון |
| חומרי חזית | טִיחַ |
| שיפוצים |
אַחֵר 2024 (בוצע) אוורור 2022 (בוצע) אַחֵר 2021 (בוצע) |
| שטח מגרש | 1425 מ"ר |
| מספר מקומות חניה | 5 |
| מספר מבנים | 2 |
| פְּנֵי הַשֵׁטַח | שיפוע מתון |
| כְּבִישׁ | כן |
| בעלות על אדמה | שֶׁלוֹ |
| מצב תכנוני | תכנית מפורטת |
| הנדסה עירונית | מים, בִּיב, חַשְׁמַל |
מעמד תעודת אנרגיה

שירותים
| מגרש ספורט | 0.4 ק"מ |
|---|---|
| מכולת | 0.2 ק"מ |
| גן ילדים | 0.2 ק"מ |
| פַּארק | 0.3 ק"מ |
| בית ספר | 1.2 ק"מ |
עמלות חודשיות
| חַשְׁמַל | 150 € / חוֹדֶשׁ (570.37 ₪) (לְהַעֲרִיך) |
|---|---|
| מים | 60 € / חוֹדֶשׁ (228.15 ₪) (לְהַעֲרִיך) |
| מס רכוש | 915.08 € / שָׁנָה (3,479.57 ₪) |
עלויות רכישה
| מס העברות | 3 % |
|---|---|
| עלויות אחרות | 172 € (654 ₪) (לְהַעֲרִיך) |
| עלויות אחרות | 150 € (570 ₪) (לְהַעֲרִיך) |
כך מתחילה רכישת הנכס שלכם
- מלא את הטופס הקצר ונקבע פגישה
- נציגנו ייצור עמכם קשר ללא דיחוי ויתאם פגישה.
רוצים לדעת עוד על נכס זה?
תודה על בקשתך ליצירת קשר. ניצור איתך קשר בהקדם!








