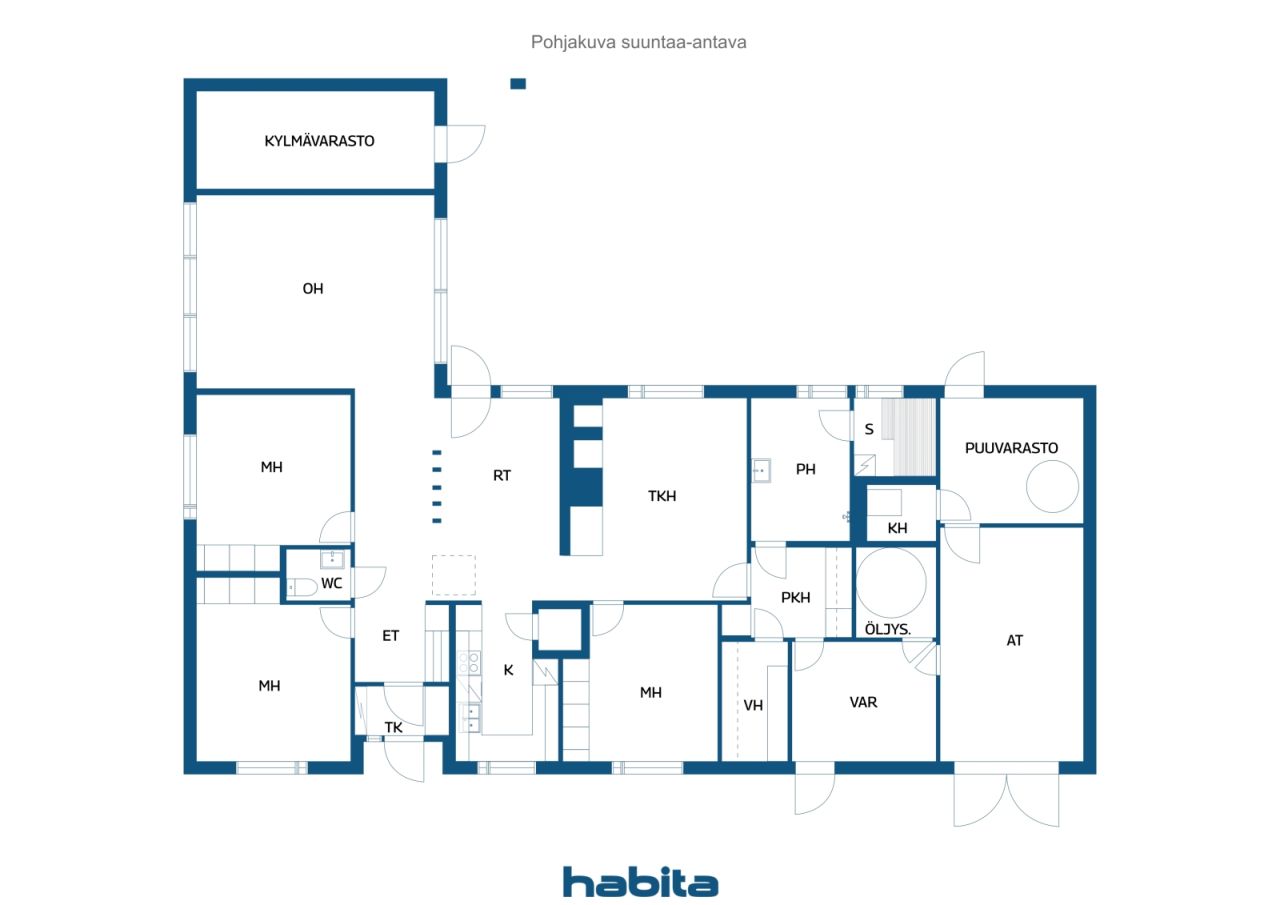בית חד-משפחתי, Ajurinkuja 4
08700 Lohja, Virkkala
One-level detached house for sale in Lohjan Virkkala.
A good layout of an atmospheric detached house divides the living spaces in a practical way. The center of the apartment is an atmospheric fireplace room, where a storage fireplace warms the home during winter frosts. The beautiful and well-kept garden is conveniently accessed through the door of the dining area. The garden has plantings such as gooseberries, currants and apple trees.
The apartment is being sold by the original owners and the developers of the house. The house was built with piety in its time and it becomes clear when you enter the house. Clean room air, tidy walls and a very well maintained and finished ensemble are the top of mind.
The apartment has good access. By car you can drive to the centre of Lohja in less than 15 minutes and Espoo along Turuntie in a brisk half hour. Shops less than 10 minutes walk away and schools within a mile or so.
A quiet residential area and pleasant garden-like surroundings make the mind rest in the midst of busy everyday life. Please come and visit this fitness tested home! Contact and private screening requests: Espoon Habita Oy, Tero Vänna, 050 420 0063/tero.vasti@habita.com

מחיר המכירה
188,000 € (697,818 ₪)
חדרים
4
חדרי שינה
3
חדרי רחצה
1
אזור מגורים
137 מ"רפרטים בסיסיים
| מספר רישום | 668144 |
|---|---|
| מחיר המכירה | 188,000 € (697,818 ₪) |
| חדרים | 4 |
| חדרי שינה | 3 |
| חדרי רחצה | 1 |
| אזור מגורים | 137 מ"ר |
| איזור כולל | 223 מ"ר |
| שטח של חללים אחרים | 86 מ"ר |
| מידות אומתו | לא |
| מידות מבוססות על | תכנית בנייה |
| קוֹמָה | 1 |
| קומות למגורים | 1 |
| מַצָב | משביע רצון |
| מקום פנוי מ | Will be released no later than 3 months from the transaction /according to the contract |
| חֲנָיָה | חניה בחצר, מוּסָך |
| מאפיינים | אָח |
| רווחים |
חדר שינה
מִטְבָּח סלון אולם שֵׁרוּתִים חדר אמבטיה מִרפֶּסֶת סָאוּנָה חדר ארונות אחסון חיצוני חדר אח |
| צפיות | חָצֵר, גן, שְׁכוּנָה |
| מחסנים | קבינט, חדר ארונות, אחסון חיצוני |
| תקשורת | כבלים |
| משטחי רצפה | פַּרקֶט, לִינוֹלֵאוּם |
| משטחי קיר | טפט |
| משטחי אמבטיה | אָרִיחַ |
| ציוד למטבח | כיריים חשמליות, ארונות, קולט אדים למטבח, מדיח כלים |
| ציוד לאמבטיה | חיבור למכונת כביסה, חימום תת רצפתי קורן, מקום למכונת כביסה, אסלה |
| בדיקות | הערכת מצב (3 ביולי 2025) |
| סקר אסבסט | הבניין נבנה לפני 1994 ולא בוצע סקר אסבסט. |
| תיאור | 4-5h, k, s, fireplace room, garage |
| מידע נוסף | Final inspection of the house on 15 August 1986 |
פרטי בניין ונכסים
| שנת בנייה | 1982 |
|---|---|
| Inauguration | 1982 |
| קומות | 1 |
| Lift | לא |
| Roof type | גג ירך |
| אוורור | אוורור טבעי |
| מעמד תעודת אנרגיה | ה, 2018 |
| הַסָקָה | חימום מים מרכזי, חימום שמן |
| חומרי בנייה | עץ, לְבֵנָה |
| חומרים לגג | אריחי בטון |
| חומרי חזית | ציפוי לבנים |
| שיפוצים |
אַחֵר 2025 (בוצע) ביוב 2020 (בוצע) חַשְׁמַל 2018 (בוצע) אַחֵר 2017 (בוצע) צינורות מים 2014 (בוצע) חלונות 2009 (בוצע) הַסָקָה 2008 (בוצע) |
| מספר סימוכין של נכס | 444-452-3-31 |
| ארנונה לשנה |
468.58 €
1,739.27 ₪ |
| שטח מגרש | 1183 מ"ר |
| מספר מקומות חניה | 4 |
| מספר מבנים | 2 |
| פְּנֵי הַשֵׁטַח | שָׁטוּחַ |
| כְּבִישׁ | כן |
| בעלות על אדמה | שֶׁלוֹ |
| מצב תכנוני | תכנית מפורטת |
| הנדסה עירונית | מים, בִּיב, חַשְׁמַל |
מעמד תעודת אנרגיה

עמלות חודשיות
| מים | 40 € / חוֹדֶשׁ (148.47 ₪) (לְהַעֲרִיך) |
|---|---|
| הַסָקָה | 210 € / חוֹדֶשׁ (779.48 ₪) (לְהַעֲרִיך) |
| אַשׁפָּה | 25 € / חוֹדֶשׁ (92.79 ₪) (לְהַעֲרִיך) |
עלויות רכישה
| מס העברות | 3 % |
|---|---|
| נוֹטָרִיוֹן | 150 € (557 ₪) (לְהַעֲרִיך) |
| עלויות אחרות | 172 € (638 ₪) |
כך מתחילה רכישת הנכס שלכם
- מלא את הטופס הקצר ונקבע פגישה
- נציגנו ייצור עמכם קשר ללא דיחוי ויתאם פגישה.
רוצים לדעת עוד על נכס זה?
תודה על בקשתך ליצירת קשר. ניצור איתך קשר בהקדם!








