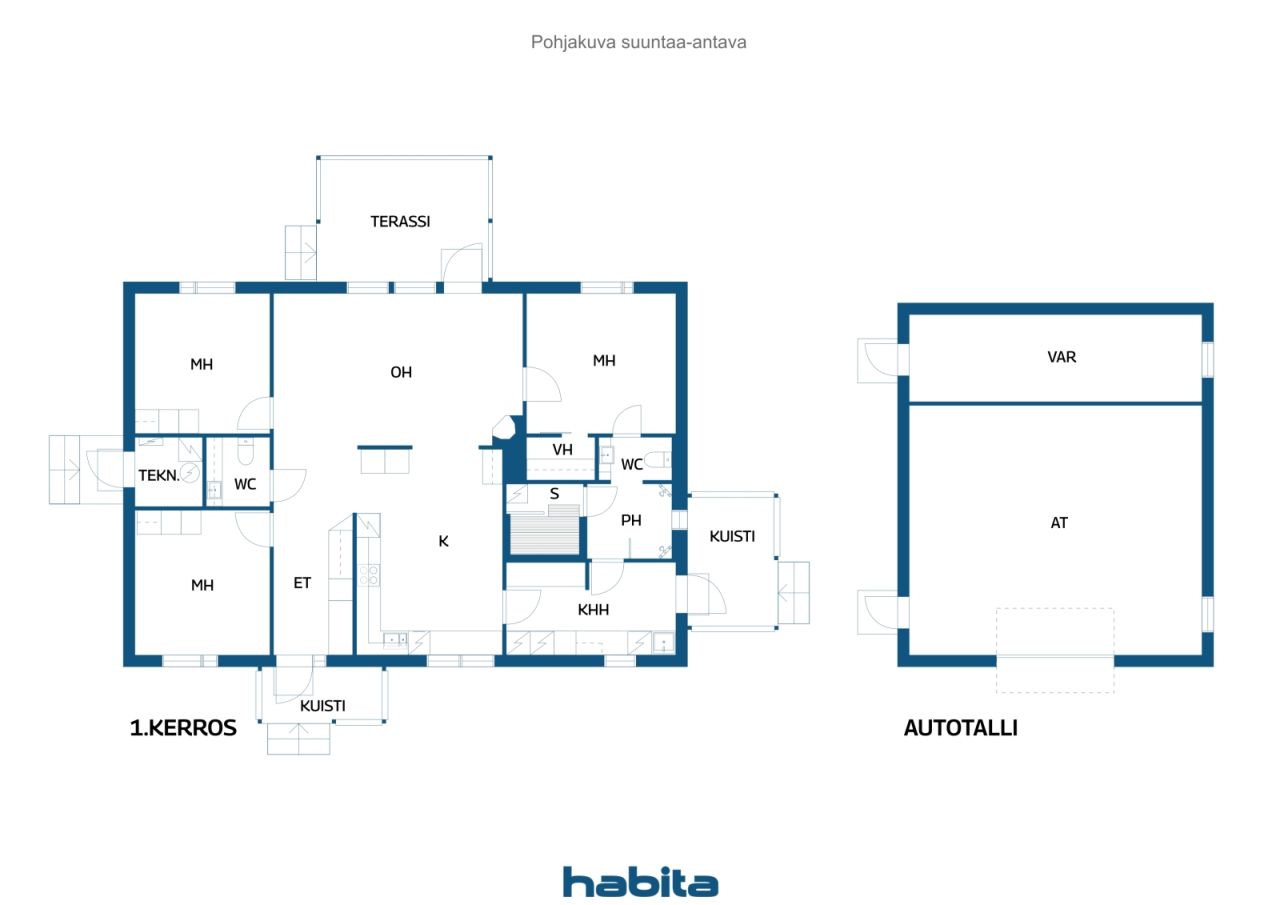Single-family house, Kesäniemenkatu 8
70840 Kuopio, Rautaniemi
A cozy detached house in Rautaniemi, Kuopio, Finland. This home has spacious spaces and affordable housing costs. Enjoy the warmth and cooking possibilities offered by the fireplace/baking oven. The kitchen has modern appliances which have been refurbished in 2023-2025. The garage was built in 2014 and offers a lot of storage space as well as the possibility for hobbies, there is also a reserve for the electric car charging device, a large electric lift door makes it easier to use the stable. Outdoor lighting with motion sensors makes it easier to get around in the dark. Nearest bus stop just 100 metres away. A sheltered south-west facing courtyard borders the forest. The store includes a bellows and a composter system. Welcome to explore this newly fitness mapped home.
Open house: 5 Oct 2025
16:00 – 16:30
First openhouse

Selling price
€339,000
Rooms
4
Bedrooms
3
Bathrooms
1
Living area
121 m²Basic details
| Listing number | 669684 |
|---|---|
| Selling price | €339,000 |
| Rooms | 4 |
| Bedrooms | 3 |
| Bathrooms | 1 |
| Toilets | 2 |
| Bathrooms with toilet | 1 |
| Living area | 121 m² |
| Total area | 123 m² |
| Area of other spaces | 2 m² |
| Measurements verified | No |
| Measurements based on | Building plan |
| Floor | 1 |
| Residential floors | 1 |
| Condition | Good |
| Vacancy from | 2 months from purchase |
| Parking | Courtyard parking, Parking space with power outlet, Garage |
| Is located on ground level | Yes |
| Suitable for disabled | Yes |
| Features | Central vacuum cleaner, Security system, Triple glazzed windows, Air source heat pump, Heat recovery, Fireplace |
| Spaces |
Bedroom Open kitchen Living room Hall Bathroom Toilet Utility room Walk-in closet Garage Outdoor storage Sauna |
| Views | Backyard, Front yard, Private courtyard, Neighbourhood, Forest |
| Storages | Cabinet, Walk-in closet, Outdoor storage |
| Telecommunications | Antenna |
| Floor surfaces | Laminate, Tile |
| Wall surfaces | Wall paper, Paint |
| Bathroom surfaces | Tile |
| Kitchen equipments | Induction stove, Refrigerator, Freezer, Cabinetry, Kitchen hood, Dishwasher, Separate oven |
| Bathroom equipments | Shower, Radiant underfloor heating |
| Utility room equipments | Washing machine connection, Sink |
| Inspections | Condition assessment (30 Sept 2025) |
| Description | 3br, kitchen, sauna, garage, warehouse |
| Additional information | In the garage, underfloor heating with electricity, as well as an air heat pump, a timed relay control for heating the warehouse. Chimneys for fireplaces incised 5/2025. |
Building and property details
| Construction started | 2009 |
|---|---|
| Construction year | 2009 |
| Inauguration | 2009 |
| Floors | 1 |
| Lift | No |
| Roof type | Gable roof |
| Ventilation | Mechanical ventilation |
| Energy certificate class | B, 2018 |
| Heating | District heating, Furnace or fireplace heating, Radiant underfloor heating, Air-source heat pump |
| Building materials | Wood |
| Roof materials | Sheet metal |
| Facade materials | Timber cladding |
| Renovations |
Heating 2024 (Done) Heating 2022 (Done) Ventilation 2021 (Done) Roof 2020 (Done) Ventilation 2020 (Done) Facade 2010 (Done) |
| Property reference number | 297-37-90-5 |
| Lot area | 1060 m² |
| Number of buildings | 2 |
| Terrain | Flat |
| Road | Yes |
| Land ownership | Own |
| Planning situation | Detailed plan |
| Municipality engineering | Water, Sewer, Electricity, District heating |
Energy certificate class

Public transportation access
| Bus | 0.1 km |
|---|
Monthly fees
| Property tax | 672.96 € / year |
|---|---|
| Heating | 85 € / month (estimate) |
| Water | 85 € / month (estimate) |
| Garbage | 25 € / month (estimate) |
| Street | 85.4 € / year |
| Other | 80 € / year |
| Electricity | 125 € / month (estimate) |
Purchase costs
| Transfer tax | 3 % |
|---|---|
| Registration fees | €25 |
| Notary | €138 |
This is how the buying of your property starts
- Fill out the short form and we will arrange a meeting
- Our representative will contact you without delay and arrage a meeting.
Would you like to know more about this property?
Thank you for your contact request. We'll contact you promptly!








