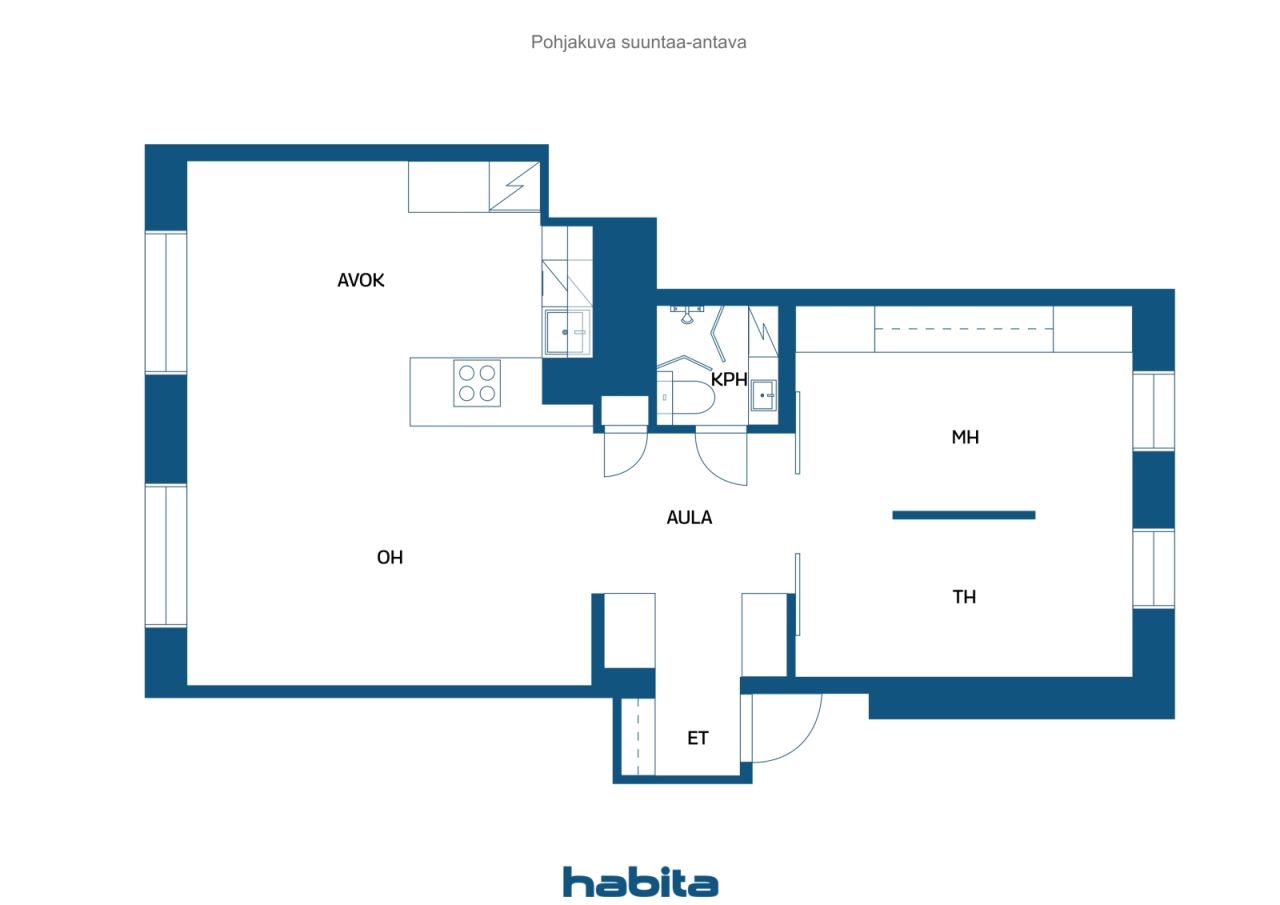Condominium, Puistokatu 8
70110 Kuopio, City Centre
Stylish renovated home in a great location!
Welcome to this beautiful home that instantly charms on the spot. The apartment has undergone a comprehensive renovation and its layout works perfectly in everyday life. The kitchen and living room with large windows form a spacious and cohesive space. The bright kitchen look is crowned by durable ceramic countertops, a convenient breakfast cabinet and stunning led lighting.
The stylish bathroom is equipped with brass water furniture and space-saving, folding shower walls. The bedroom, as well as a separate work area, stand out as a quiet space with the help of glass sliding doors. The multifunctional workspace offers the opportunity to implement a solution that is just right for you, such as an additional bedroom or walk-in closet.
A solid and well-managed housing company is located on its own plot and receives rental income from the commercial premises it owns, which keeps the maintenance cost moderate (3.70 €/m2).
The location could not be better — the surroundings of Valkeisenlammi and the comprehensive services of the city centre are just around the corner.
This home offers easy and stylish living in a central location. The apartment is also excellent for investment use, short-term rental income was on average about 1700 €/month. Welcome to love the place!

Unencumbered selling price
€169,000
Rooms
2
Bedrooms
2
Bathrooms
1
Living area
62 m²Basic details
| Listing number | 669661 |
|---|---|
| Unencumbered selling price | €169,000 |
| Selling price | €168,349 |
| Share of liabilities | €651 |
| Share of liabilities can be paid off | Yes |
| Rooms | 2 |
| Bedrooms | 2 |
| Bathrooms | 1 |
| Bathrooms with toilet | 1 |
| Living area | 62 m² |
| Measurements verified | No |
| Measurements based on | Articles of association |
| Floor | 2 |
| Residential floors | 1 |
| Condition | Good |
| Vacancy from |
According to contract
1 month of trading, faster if necessary. |
| Spaces |
Bedroom
Open kitchen Living room Den Hall Bathroom |
| Views | Neighbourhood, City |
| Storages | Cabinet, Basement storage base, Attic storage |
| Telecommunications | Cable TV, Cable internet |
| Floor surfaces | Parquet |
| Wall surfaces | Paint |
| Bathroom surfaces | Tile |
| Kitchen equipments | Induction stove, Freezer refrigerator, Cabinetry, Kitchen hood, Dishwasher, Separate oven |
| Bathroom equipments | Shower, Washing machine, Washing machine connection, Underfloor heating, Bidet shower, Cabinet, Sink, Shower wall, Toilet seat, Mirror |
| Inspections |
Asbestos survey
(15 Feb 2024) Asbestos survey (1 Mar 2021) |
| Asbestos survey | An asbestos survey has been performed. Please consult the representative for the report. |
| Shares | 676-738 |
| Description | 2–3 rooms + kitchen + bathroom |
| Additional information | In the company DNA houses corporate broadband 25M. |
Building and property details
| Construction year | 1952 |
|---|---|
| Inauguration | 1952 |
| Floors | 7 |
| Lift | Yes |
| Roof type | Gable roof |
| Ventilation | Mechanical extract ventilation |
| Energy certificate class | D, 2018 |
| Heating | District heating, Radiator |
| Building materials | Brick, Concrete |
| Roof materials | Concrete tile |
| Renovations |
Renovation plan 2025 (Upcoming) Other 2025 (Done) Other 2024 (Done) Heating 2024 (Done) Renovation plan 2023 (Done) Elevator 2022 (Done) Other 2022 (Done) Other 2022 (Done) Parking 2022 (Done) Roof 2022 (Done) Common areas 2021 (Done) Ventilation 2020 (Done) Other 2020 (Done) Common areas 2018 (Done) Heating 2018 (Done) Other 2018 (Done) Other 2016 (Done) Facade 2015 (Done) Ventilation 2010 (Done) Stairway 2009 (Done) Water pipes 2006 (Done) Renovation plan 2004 (Done) Locks 2003 (Done) Electricity 2001 (Done) Yard 2001 (Done) Roof 2000 (Done) Heating 1999 (Done) Sewers 1996 (Done) Common areas 1993 (Done) Windows 1990 (Done) |
| Common areas | Equipment storage, Storage, Sauna, Garbage shed, Garage, Laundry room |
| Manager | Kuopion Talokeskus Oy |
| Manager's contact info | Petri Taskinen, p. 0172882500 |
| Maintenance | Kuopion Talokeskus Oy |
| Lot area | 1143 m² |
| Number of parking spaces | 11 |
| Number of buildings | 1 |
| Terrain | Flat |
| Road | Yes |
| Land ownership | Own |
| Planning situation | Detailed plan |
| Municipality engineering | Water, Sewer, Electricity, District heating |
Energy certificate class

Housing cooperative details
| Housing cooperative name | Asunto-osakeyhtiö Puijonkulma |
|---|---|
| Number of shares | 2,730 |
| Number of dwellings | 45 |
| Number of commercial spaces | 4 |
| Number of owned commercial spaces | 4 |
| Rental income in year | 50,203 |
| Right of redemption | No |
Services
| Grocery store | 0.1 km |
|---|---|
| School | 0.5 km |
| Kindergarten | 0.2 km |
| Park | 0.5 km |
Public transportation access
| Bus | 0.3 km |
|---|
Monthly fees
| Maintenance | 229.4 € / month |
|---|---|
| Charge for financial costs | 49.6 € / month |
| Water | 20 € / month / person (estimate) |
| Sauna | 15 € / month (estimate) |
Purchase costs
| Transfer tax | 1.5 % |
|---|---|
| Registration fees | €92 |
This is how the buying of your property starts
- Fill out the short form and we will arrange a meeting
- Our representative will contact you without delay and arrage a meeting.
Would you like to know more about this property?
Thank you for your contact request. We'll contact you promptly!








