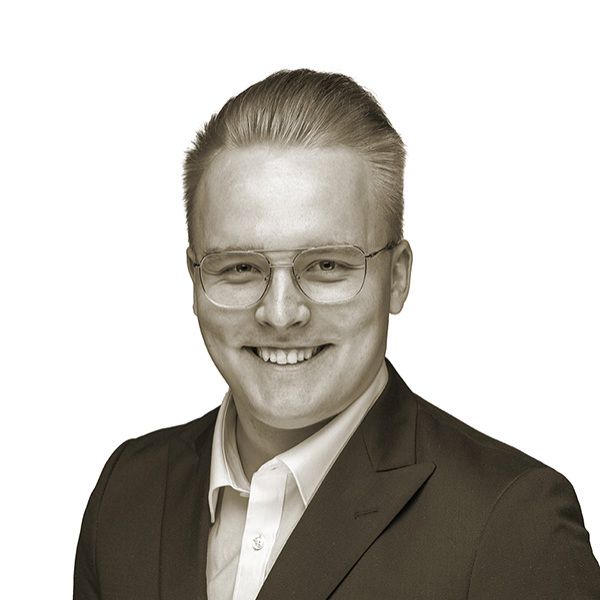Single-family house, Kanervakatu 16
11120 Riihimäki, Huhtimo
Stunning three-bedroom spur frame home in a hillside rising courtyard.
This unique home already charms with its courtyard area: the finished and spectacular courtyard rises high up the hillside, bordered by the municipality of Piirainen. Dark natural stone boulders and diamond thuja plantings create a beautiful contrast and provide shelter.
In the interior, quality execution continues. The kitchen, toilet and utility room are equipped with Puustelli furniture and appliances. The kitchen has stone countertops, a BORA induction hob down with a suction cooker hood, a breakfast cupboard and a pantry. In the toilets, domestic Woodio design basins bring a stylish finish.
The floors on the ground floor are of large size light tile with thin modern seams, and the bathrooms and toilets have large tiles in the shade of Tile Point limestone. Upstairs, the floors are Domusfloor's durable vinyl plank.
The home features modern PLejd smart lighting, controlled by both a clear mobile app and a geo-clock — the lights come on automatically at dusk and different lighting situations can be created according to your preferences.
Security is ensured by Yale's modern locking system, which works with phone identification, PIN or RFID key.
There is plenty of space in the yard for cars and hobby equipment. The spacious garage (five-meter Mesvac/Hörmann automatic hatch) offers excellent storage and leisure facilities. The stable has cold and hot water, a ventilation machine with heat recovery and geothermal heat. In addition, there are three smart electric car chargers with load management, both in the garage and outside.
This home combines modern comfort, energy efficiency and a great location — welcome to explore!

Selling price
€568,000
Rooms
4
Bedrooms
3
Bathrooms
1
Living area
141 m²Basic details
| Listing number | 669244 |
|---|---|
| Selling price | €568,000 |
| Rooms | 4 |
| Bedrooms | 3 |
| Bathrooms | 1 |
| Toilets | 2 |
| Bathrooms without toilet | 1 |
| Living area | 141 m² |
| Measurements verified | No |
| Measurements based on | Building plan |
| Floor | 1 |
| Residential floors | 2 |
| Condition | Good |
| Vacancy from |
According to contract
/2month from trade |
| Parking | Courtyard parking, Garage, Electric car charging point |
| Features | Security system, Heat recovery |
| Spaces |
Hall Hall Living room Open kitchen Utility room Bathroom Sauna Sauna Toilet Toilet Bedroom Bedroom Bedroom Walk-in closet Den |
| Views | Yard, Neighbourhood, Forest, Nature |
| Storages | Cabinet, Walk-in closet, Closet/closets, Outdoor storage |
| Telecommunications | Optical fibre internet |
| Floor surfaces | Tile, Vinyl flooring |
| Wall surfaces | Paint |
| Bathroom surfaces | Tile |
| Kitchen equipments | Induction stove, Freezer refrigerator, Cabinetry, Kitchen hood, Dishwasher, Separate oven, Microwave |
| Bathroom equipments | Shower, Radiant underfloor heating |
| Utility room equipments | Washing machine connection, Sink |
| Description | 4h, avok, ke, vh, kph, 2 x wc, 2 x s, uv, ph, at |
| Additional information | Detached buildings on the plot: Garage (rv 2024, 39,9m², area criterion: building drawing), Outdoor sauna and dressing room, rv 2024, 13m², area basis: contractor, Cold outdoor storage, rv 2024, 3,5m², area basis: client |
Building and property details
| Construction year | 2024 |
|---|---|
| Inauguration | 2024 |
| Floors | 2 |
| Lift | No |
| Roof type | Gable roof |
| Ventilation | Mechanical ventilation |
| Foundation | Concrete |
| Energy certificate class | A, 2018 |
| Heating | Central water heating, Geothermal heating, Radiant underfloor heating |
| Building materials | Wood |
| Roof materials | Sheet metal |
| Facade materials | Wood |
| Property reference number | 694-16-1626-7 |
| Encumbrances | 500,000 € |
| Lot area | 1133 m² |
| Number of parking spaces | 4 |
| Number of buildings | 3 |
| Terrain | Slope |
| Road | No |
| Land ownership | Own |
| Planning situation | Detailed plan |
| Building rights | 240 m² |
| Municipality engineering | Water, Sewer, Electricity |
Energy certificate class

Services
| Shopping center | 2.3 km |
|---|---|
| Grocery store | 1.8 km |
| School | 1.5 km |
| Kindergarten | 1.8 km |
| Health center | 2.2 km |
| Restaurant | 2 km |
Monthly fees
| Electricity | 85 € / month (estimate) |
|---|---|
| Water | 48 € / month (estimate) |
| Garbage | 30 € / month (estimate) |
| Property tax | 810 € / year |
Purchase costs
| Transfer tax | 3 % |
|---|---|
| Registration fees | €172 |
| Notary | €150 |
| Contracts | €16 |
This is how the buying of your property starts
- Fill out the short form and we will arrange a meeting
- Our representative will contact you without delay and arrage a meeting.
Would you like to know more about this property?
Thank you for your contact request. We'll contact you promptly!








